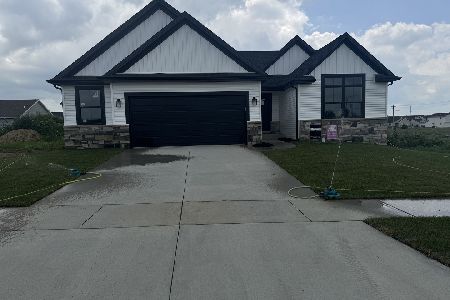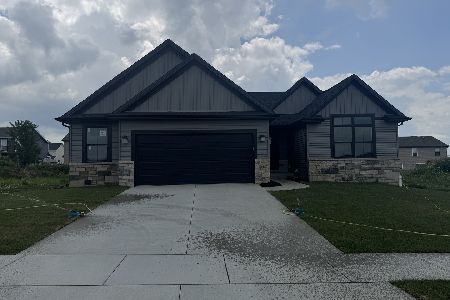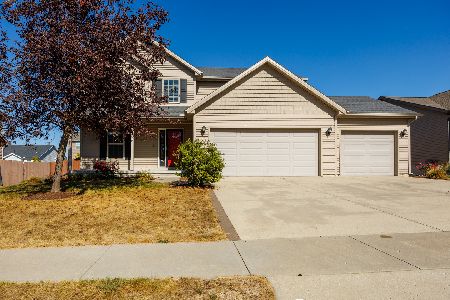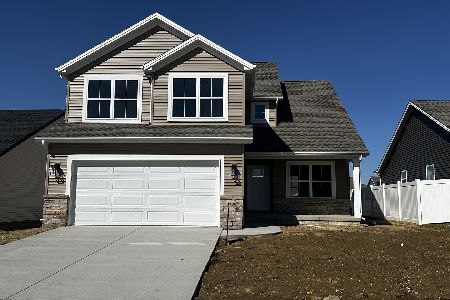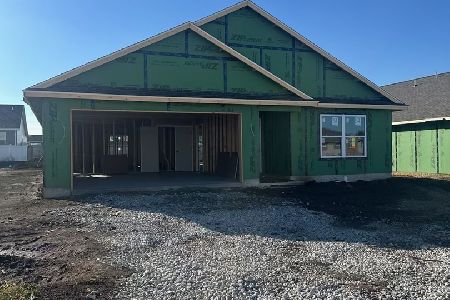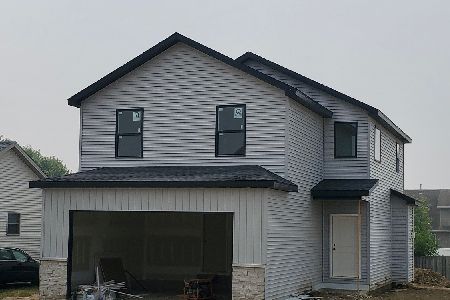1829 Derek, Normal, Illinois 61761
$195,000
|
Sold
|
|
| Status: | Closed |
| Sqft: | 1,601 |
| Cost/Sqft: | $134 |
| Beds: | 3 |
| Baths: | 3 |
| Year Built: | 2004 |
| Property Taxes: | $4,426 |
| Days On Market: | 3919 |
| Lot Size: | 0,00 |
Description
Custom built Ranch. Extremely nice with 6 panel doors throughout, finished basement beautiful landscaped yard. Yard has pergola, hot tub and retainer edging around some flowers and trees and it has a fire pit, plus Rain Barrel and privacy trellis. What a great way to spend your summer evenings. This home shows better than new...shows like a Model. Oak Cabinets built in Lower Level Bedroom, with computer desk. Three Egress Windows in the lower level. Wet Bar with stools, counter and refrigerator. Two water systems, one Instant Hot Water unit in Kitchen and the other is in the basement attached to the water line, it is an electrical unit that keeps hard water deposits fro sticking and clogging the pipes. It also has a first floor laundry. Perfect for empty nesters' or first time home buyers with a growing family. So many upgrades! THIS ABSOLUTELY IS THE HOME YOU HAVE BEEN LOOKING FOR!!!
Property Specifics
| Single Family | |
| — | |
| Ranch | |
| 2004 | |
| Full | |
| — | |
| No | |
| — |
| Mc Lean | |
| Park West | |
| — / Not Applicable | |
| — | |
| Public | |
| Public Sewer | |
| 10232354 | |
| 1419283011 |
Nearby Schools
| NAME: | DISTRICT: | DISTANCE: | |
|---|---|---|---|
|
Grade School
Parkside Elementary |
5 | — | |
|
Middle School
Parkside Jr High |
5 | Not in DB | |
|
High School
Normal Community West High Schoo |
5 | Not in DB | |
Property History
| DATE: | EVENT: | PRICE: | SOURCE: |
|---|---|---|---|
| 20 Aug, 2015 | Sold | $195,000 | MRED MLS |
| 5 Aug, 2015 | Under contract | $214,900 | MRED MLS |
| 1 May, 2015 | Listed for sale | $214,900 | MRED MLS |
| 3 Aug, 2018 | Sold | $187,500 | MRED MLS |
| 26 Jun, 2018 | Under contract | $189,500 | MRED MLS |
| 30 May, 2018 | Listed for sale | $189,500 | MRED MLS |
Room Specifics
Total Bedrooms: 4
Bedrooms Above Ground: 3
Bedrooms Below Ground: 1
Dimensions: —
Floor Type: Carpet
Dimensions: —
Floor Type: Carpet
Dimensions: —
Floor Type: Carpet
Full Bathrooms: 3
Bathroom Amenities: —
Bathroom in Basement: 1
Rooms: Other Room,Family Room,Foyer
Basement Description: Finished
Other Specifics
| 2 | |
| — | |
| — | |
| Patio, Porch | |
| Fenced Yard,Mature Trees,Landscaped | |
| 65X115 | |
| — | |
| Full | |
| First Floor Full Bath, Vaulted/Cathedral Ceilings, Skylight(s), Bar-Wet, Built-in Features, Walk-In Closet(s), Hot Tub | |
| Dishwasher, Refrigerator, Range, Microwave | |
| Not in DB | |
| — | |
| — | |
| — | |
| Gas Log, Attached Fireplace Doors/Screen |
Tax History
| Year | Property Taxes |
|---|---|
| 2015 | $4,426 |
| 2018 | $5,803 |
Contact Agent
Nearby Similar Homes
Nearby Sold Comparables
Contact Agent
Listing Provided By
Berkshire Hathaway Snyder Real Estate

