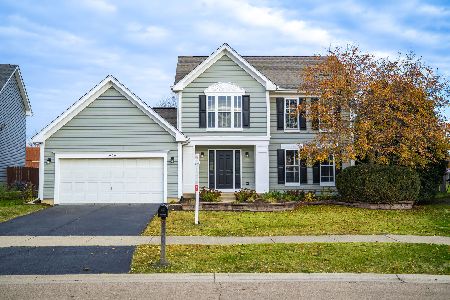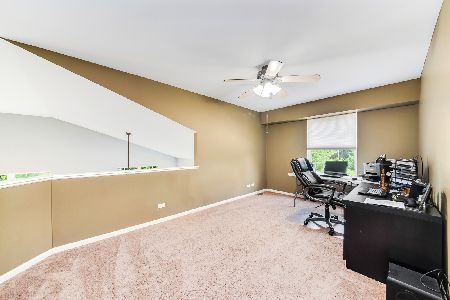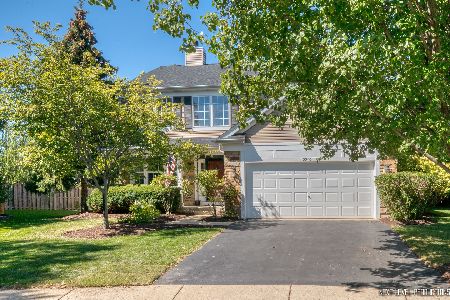1834 Ione Court, Aurora, Illinois 60503
$255,000
|
Sold
|
|
| Status: | Closed |
| Sqft: | 2,714 |
| Cost/Sqft: | $98 |
| Beds: | 4 |
| Baths: | 3 |
| Year Built: | 2002 |
| Property Taxes: | $7,929 |
| Days On Market: | 3442 |
| Lot Size: | 0,20 |
Description
Spacious home, one of the very largest in the neighborhood, enjoy 4 generously sized bedrooms plus the bonus of a loft, also vaulted living room and dining room and large kitchen with breakfast room overlooking huge family room with fireplace. This home offers over 2700 sq ft, perfect for the growing family or anyone who wants plenty of space! The entire home was just freshly painted in neutral colors with new upgraded light fixtures, all stainless steel appliances in the kitchen! The Master suite is luxurious and provides a bonus of sitting area plus private master bath with soaking tub and separate shower and double vanity. There is a basement that offers tremendous potential, ready for your finishing touches. The private backyard features a lovely paver brick patio, perfect for entertaining! This convenient location is close to shopping, schools, parks, Rush Copley hospital and provides easy access for commuting!
Property Specifics
| Single Family | |
| — | |
| Colonial | |
| 2002 | |
| Full | |
| — | |
| No | |
| 0.2 |
| Kendall | |
| Misty Creek | |
| 150 / Annual | |
| Other | |
| Public | |
| Public Sewer | |
| 09321018 | |
| 0301223002 |
Nearby Schools
| NAME: | DISTRICT: | DISTANCE: | |
|---|---|---|---|
|
Grade School
The Wheatlands Elementary School |
308 | — | |
|
Middle School
Bednarcik Junior High School |
308 | Not in DB | |
|
High School
Oswego East High School |
308 | Not in DB | |
Property History
| DATE: | EVENT: | PRICE: | SOURCE: |
|---|---|---|---|
| 29 Dec, 2010 | Sold | $180,000 | MRED MLS |
| 15 Dec, 2010 | Under contract | $184,950 | MRED MLS |
| — | Last price change | $184,900 | MRED MLS |
| 26 Jul, 2010 | Listed for sale | $234,900 | MRED MLS |
| 25 Oct, 2016 | Sold | $255,000 | MRED MLS |
| 14 Sep, 2016 | Under contract | $265,000 | MRED MLS |
| 19 Aug, 2016 | Listed for sale | $265,000 | MRED MLS |
Room Specifics
Total Bedrooms: 4
Bedrooms Above Ground: 4
Bedrooms Below Ground: 0
Dimensions: —
Floor Type: Carpet
Dimensions: —
Floor Type: Carpet
Dimensions: —
Floor Type: Carpet
Full Bathrooms: 3
Bathroom Amenities: Separate Shower,Double Sink,Double Shower,Soaking Tub
Bathroom in Basement: 0
Rooms: Breakfast Room,Loft
Basement Description: Unfinished
Other Specifics
| 2 | |
| Concrete Perimeter | |
| Asphalt | |
| Patio, Storms/Screens | |
| — | |
| 61X149X63X137 | |
| — | |
| Full | |
| Vaulted/Cathedral Ceilings, Hardwood Floors | |
| Range, Dishwasher, Refrigerator, Washer, Dryer, Disposal, Stainless Steel Appliance(s) | |
| Not in DB | |
| Sidewalks, Street Lights | |
| — | |
| — | |
| Wood Burning |
Tax History
| Year | Property Taxes |
|---|---|
| 2010 | $8,408 |
| 2016 | $7,929 |
Contact Agent
Nearby Similar Homes
Nearby Sold Comparables
Contact Agent
Listing Provided By
RE/MAX Suburban











