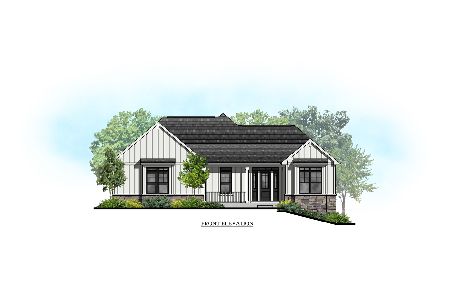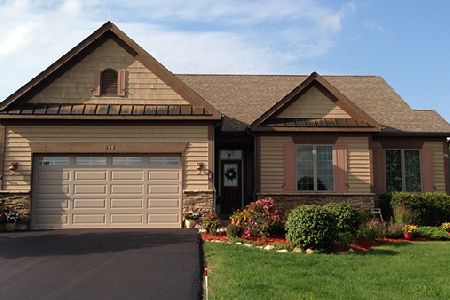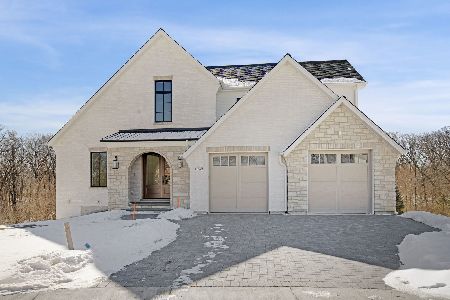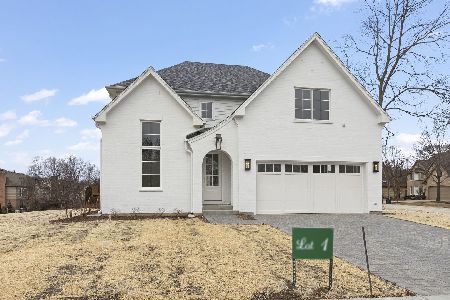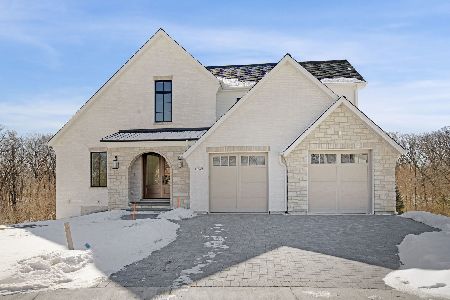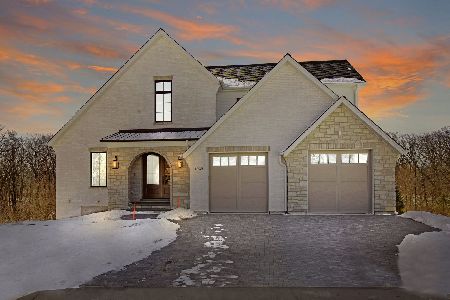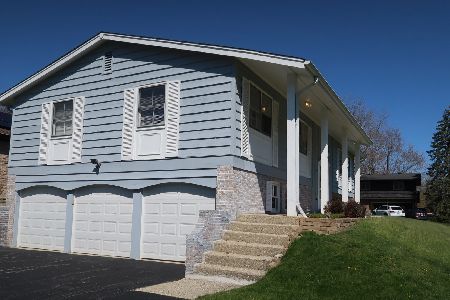184 Brentwood Drive, Palatine, Illinois 60074
$325,000
|
Sold
|
|
| Status: | Closed |
| Sqft: | 1,888 |
| Cost/Sqft: | $183 |
| Beds: | 4 |
| Baths: | 2 |
| Year Built: | 1965 |
| Property Taxes: | $6,420 |
| Days On Market: | 3636 |
| Lot Size: | 0,24 |
Description
Brentwood Estates - Palatine's best kept secret, Private wooded, over-sized yards and walking distance to Deer Park mall plus immediate access to major highways! This 4 bedroom sought after mid-century contemporary ranch is the cream of the crop here with it's cul-de-sac location,prof landscaping,park-like fenced backyard,wrap-around tier deck&outdoor fireplace! Pristine move-in condition*all new Pella windows with integrated mini blinds*Open volume ceilings*Freshly painted exterior&interior in neutral colors*Hardwood & marble floors thru-out the house*Updated kitchen with maple cabinets&granite counters*Recent addition of the 4th bedroom or office with sep zone HVAC*Updated bathrooms*Finished basement with large entertainment area and plenty of storage space too!*Over-sized 2.5 car garage*Newer driveway*Brick paver front stoop*Whole house wired for generator*Newer air cleaner /humidfier&water softener*This home will not disappoint..unpack and move right in!
Property Specifics
| Single Family | |
| — | |
| Ranch | |
| 1965 | |
| Full | |
| CUSTOM RANCH | |
| No | |
| 0.24 |
| Cook | |
| Brentwood Estates | |
| 0 / Not Applicable | |
| None | |
| Public | |
| Sewer-Storm | |
| 09111327 | |
| 02032060080000 |
Nearby Schools
| NAME: | DISTRICT: | DISTANCE: | |
|---|---|---|---|
|
Grade School
Lincoln Elementary School |
15 | — | |
|
Middle School
Walter R Sundling Junior High Sc |
15 | Not in DB | |
|
High School
Palatine High School |
211 | Not in DB | |
Property History
| DATE: | EVENT: | PRICE: | SOURCE: |
|---|---|---|---|
| 17 May, 2016 | Sold | $325,000 | MRED MLS |
| 10 Apr, 2016 | Under contract | $344,900 | MRED MLS |
| — | Last price change | $349,900 | MRED MLS |
| 5 Jan, 2016 | Listed for sale | $364,900 | MRED MLS |
Room Specifics
Total Bedrooms: 4
Bedrooms Above Ground: 4
Bedrooms Below Ground: 0
Dimensions: —
Floor Type: Hardwood
Dimensions: —
Floor Type: Hardwood
Dimensions: —
Floor Type: Other
Full Bathrooms: 2
Bathroom Amenities: Double Sink
Bathroom in Basement: 0
Rooms: Eating Area,Foyer,Recreation Room
Basement Description: Finished
Other Specifics
| 2 | |
| Concrete Perimeter | |
| Asphalt | |
| Deck | |
| Cul-De-Sac,Fenced Yard | |
| .24 ACRES | |
| Unfinished | |
| — | |
| Vaulted/Cathedral Ceilings, Hardwood Floors, First Floor Bedroom, First Floor Full Bath | |
| Range, Microwave, Dishwasher, Refrigerator, Washer, Dryer, Disposal | |
| Not in DB | |
| — | |
| — | |
| — | |
| Double Sided, Wood Burning, Gas Starter |
Tax History
| Year | Property Taxes |
|---|---|
| 2016 | $6,420 |
Contact Agent
Nearby Similar Homes
Nearby Sold Comparables
Contact Agent
Listing Provided By
RE/MAX Prestige

