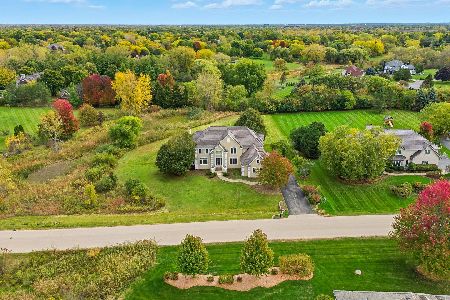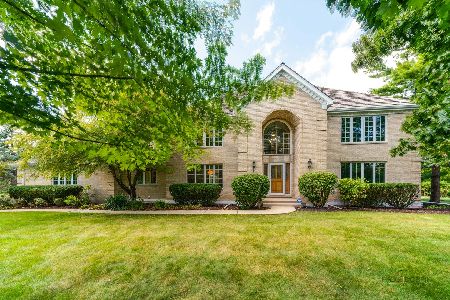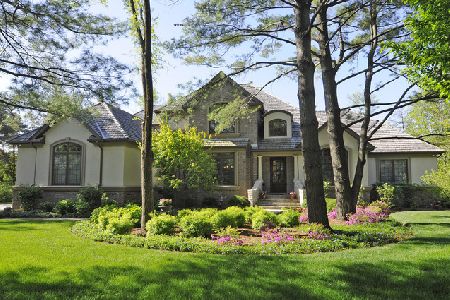1849 Richmond Lane, Long Grove, Illinois 60047
$860,000
|
Sold
|
|
| Status: | Closed |
| Sqft: | 4,605 |
| Cost/Sqft: | $195 |
| Beds: | 4 |
| Baths: | 4 |
| Year Built: | 2006 |
| Property Taxes: | $28,029 |
| Days On Market: | 4616 |
| Lot Size: | 1,49 |
Description
Incredible price for newer construction featuring exquisite detail and finishes throughout. The gourmet kitchen includes custom alder cabinets, granite counters and high end appliances. The 2 story great room includes a wall of windows to enjoy the fabulous landscaping and hardscape. Located just minutes from shopping yet surrounded by nature and the Buffalo Creek Forest Preserve this home has it all.
Property Specifics
| Single Family | |
| — | |
| French Provincial | |
| 2006 | |
| Full | |
| — | |
| No | |
| 1.49 |
| Lake | |
| Brookstone | |
| 1650 / Annual | |
| Other | |
| Private Well | |
| Septic-Private | |
| 08362657 | |
| 15313020090000 |
Nearby Schools
| NAME: | DISTRICT: | DISTANCE: | |
|---|---|---|---|
|
Grade School
Kildeer Countryside Elementary S |
96 | — | |
|
Middle School
Woodlawn Middle School |
96 | Not in DB | |
|
High School
Adlai E Stevenson High School |
125 | Not in DB | |
Property History
| DATE: | EVENT: | PRICE: | SOURCE: |
|---|---|---|---|
| 29 Dec, 2011 | Sold | $940,000 | MRED MLS |
| 23 Oct, 2011 | Under contract | $1,080,000 | MRED MLS |
| 6 Sep, 2011 | Listed for sale | $1,080,000 | MRED MLS |
| 17 Oct, 2013 | Sold | $860,000 | MRED MLS |
| 22 Jul, 2013 | Under contract | $899,000 | MRED MLS |
| — | Last price change | $925,000 | MRED MLS |
| 4 Jun, 2013 | Listed for sale | $975,000 | MRED MLS |
Room Specifics
Total Bedrooms: 4
Bedrooms Above Ground: 4
Bedrooms Below Ground: 0
Dimensions: —
Floor Type: Carpet
Dimensions: —
Floor Type: Carpet
Dimensions: —
Floor Type: Carpet
Full Bathrooms: 4
Bathroom Amenities: Whirlpool,Separate Shower,Double Sink,Full Body Spray Shower
Bathroom in Basement: 0
Rooms: Eating Area,Foyer,Sitting Room,Study
Basement Description: Unfinished
Other Specifics
| 3 | |
| Concrete Perimeter | |
| Concrete,Side Drive | |
| Balcony, Patio, Brick Paver Patio | |
| — | |
| 363X197X317X183 | |
| Unfinished | |
| Full | |
| Bar-Wet, Hardwood Floors, First Floor Laundry | |
| Double Oven, Range, Microwave, Dishwasher, Refrigerator, High End Refrigerator, Disposal, Stainless Steel Appliance(s), Wine Refrigerator | |
| Not in DB | |
| — | |
| — | |
| — | |
| Attached Fireplace Doors/Screen, Gas Log, Gas Starter, Includes Accessories |
Tax History
| Year | Property Taxes |
|---|---|
| 2011 | $26,755 |
| 2013 | $28,029 |
Contact Agent
Nearby Similar Homes
Nearby Sold Comparables
Contact Agent
Listing Provided By
Coldwell Banker Residential







