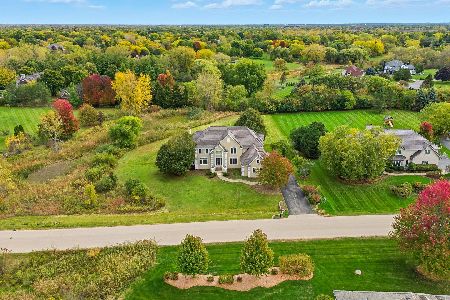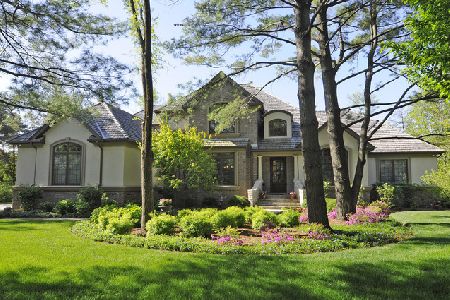1849 Richmond Lane, Long Grove, Illinois 60047
$940,000
|
Sold
|
|
| Status: | Closed |
| Sqft: | 4,200 |
| Cost/Sqft: | $257 |
| Beds: | 4 |
| Baths: | 4 |
| Year Built: | 2006 |
| Property Taxes: | $26,755 |
| Days On Market: | 5253 |
| Lot Size: | 1,49 |
Description
French Inspired 2sty* Nestled in 400 Acre Forest Preserves* Exquisite Detailing T/O w/Decor Niches, Archways & DBL Tray clings* Elegant 2sty Foyer* French Grmt Kit w/Custom Alder Cabs & W-I Pntry/Butler Area*Mag Grt Rm. 2sty Marble FP offers Soaring Clings w/Wall 2 Wall Windows with Picturesque views* Enjoy Private Din Rm w/Braz Hwd Fls,1st fl office & Media Rm* Mstr Ste w/Sitting Rm * All Bedroom w/Pvt Baths.
Property Specifics
| Single Family | |
| — | |
| French Provincial | |
| 2006 | |
| Full | |
| — | |
| No | |
| 1.49 |
| Lake | |
| Brookstone | |
| 2000 / Annual | |
| Other | |
| Private Well | |
| Septic-Private | |
| 07896554 | |
| 15313020090000 |
Nearby Schools
| NAME: | DISTRICT: | DISTANCE: | |
|---|---|---|---|
|
Grade School
Kildeer Countryside Elementary S |
96 | — | |
|
Middle School
Woodlawn Middle School |
96 | Not in DB | |
|
High School
Adlai E Stevenson High School |
125 | Not in DB | |
Property History
| DATE: | EVENT: | PRICE: | SOURCE: |
|---|---|---|---|
| 29 Dec, 2011 | Sold | $940,000 | MRED MLS |
| 23 Oct, 2011 | Under contract | $1,080,000 | MRED MLS |
| 6 Sep, 2011 | Listed for sale | $1,080,000 | MRED MLS |
| 17 Oct, 2013 | Sold | $860,000 | MRED MLS |
| 22 Jul, 2013 | Under contract | $899,000 | MRED MLS |
| — | Last price change | $925,000 | MRED MLS |
| 4 Jun, 2013 | Listed for sale | $975,000 | MRED MLS |
Room Specifics
Total Bedrooms: 4
Bedrooms Above Ground: 4
Bedrooms Below Ground: 0
Dimensions: —
Floor Type: Carpet
Dimensions: —
Floor Type: Carpet
Dimensions: —
Floor Type: Carpet
Full Bathrooms: 4
Bathroom Amenities: Whirlpool,Separate Shower,Double Sink,Full Body Spray Shower
Bathroom in Basement: 0
Rooms: Eating Area,Foyer,Media Room,Sitting Room,Study
Basement Description: Unfinished
Other Specifics
| 3 | |
| Concrete Perimeter | |
| Concrete,Side Drive | |
| Balcony, Patio, Brick Paver Patio | |
| — | |
| 363X197X317X183 | |
| Unfinished | |
| Full | |
| Bar-Wet, Hardwood Floors, First Floor Laundry | |
| Double Oven, Range, Microwave, Dishwasher, Refrigerator, High End Refrigerator, Disposal, Stainless Steel Appliance(s), Wine Refrigerator | |
| Not in DB | |
| — | |
| — | |
| — | |
| Attached Fireplace Doors/Screen, Gas Log, Gas Starter, Includes Accessories |
Tax History
| Year | Property Taxes |
|---|---|
| 2011 | $26,755 |
| 2013 | $28,029 |
Contact Agent
Nearby Similar Homes
Nearby Sold Comparables
Contact Agent
Listing Provided By
Baird & Warner






