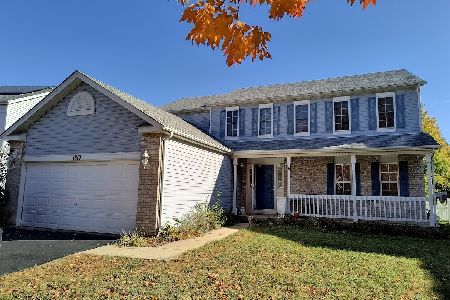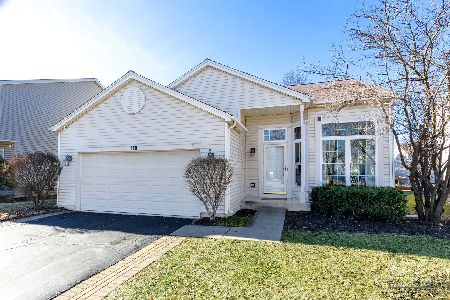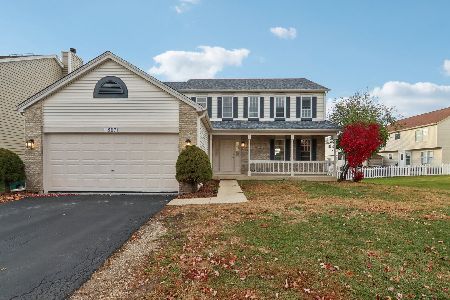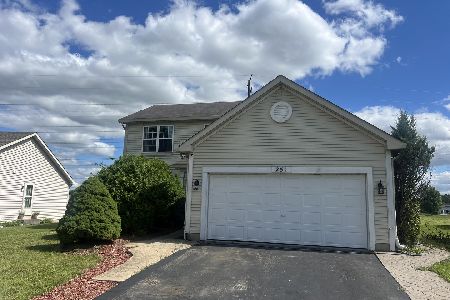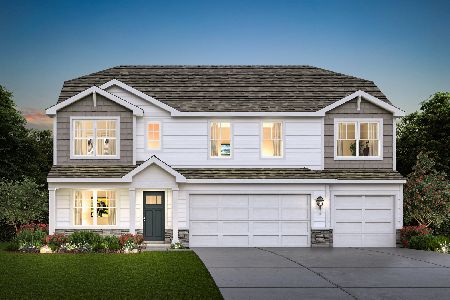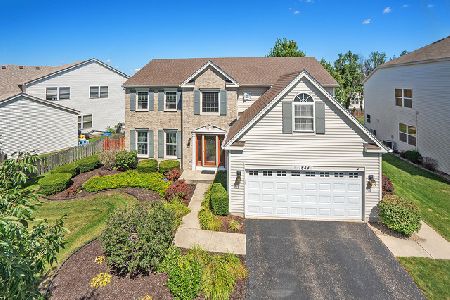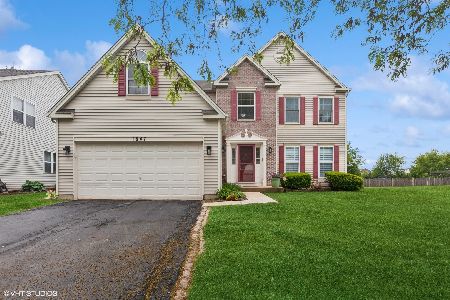1841 Lake Shore Drive, Romeoville, Illinois 60446
$291,500
|
Sold
|
|
| Status: | Closed |
| Sqft: | 2,804 |
| Cost/Sqft: | $104 |
| Beds: | 4 |
| Baths: | 3 |
| Year Built: | 1997 |
| Property Taxes: | $7,491 |
| Days On Market: | 2114 |
| Lot Size: | 0,26 |
Description
So much space for the money!! Huge two story home located in the desired "Weslake Subdivision" which offers its residents a pool, clubhouse, playgrounds, baseball/softball/bags/volleyball/courts, gazebo's and ponds. Also located in the Plainfield 202 School district. Over 2800 sq ft of immaculate living space. Gleaming hardwood floors. Convenient main level den and laundry room. Center island, pantry closet, new farm sink, new faucet and tons of cabinet/counter space in the kitchen. Volume ceilings and a fireplace in the family room. Large master bedroom suite has a walk in closet and a private luxury bath complete with a whirlpool tub, separate shower, dual sink vanity and ceramic tiled finishes. Other great features include brand new carpeting and fresh paint. Brand new roof and gutters in Fall of 2018. Updated fixtures, beautiful crown molding accents, a full unfinished basement and a 2 car garage. This home also sits on an AWESOME deep lot with a concrete patio and play set. This is one of the best and largest models in the subdivision. Nothing to do but move right in!
Property Specifics
| Single Family | |
| — | |
| — | |
| 1997 | |
| Full | |
| CLEARWATER | |
| No | |
| 0.26 |
| Will | |
| Weslake | |
| 70 / Monthly | |
| Clubhouse,Pool,Other | |
| Public | |
| Public Sewer | |
| 10683908 | |
| 0603122012050000 |
Nearby Schools
| NAME: | DISTRICT: | DISTANCE: | |
|---|---|---|---|
|
Grade School
Creekside Elementary School |
202 | — | |
|
Middle School
John F Kennedy Middle School |
202 | Not in DB | |
|
High School
Plainfield East High School |
202 | Not in DB | |
Property History
| DATE: | EVENT: | PRICE: | SOURCE: |
|---|---|---|---|
| 20 May, 2020 | Sold | $291,500 | MRED MLS |
| 8 Apr, 2020 | Under contract | $292,500 | MRED MLS |
| 4 Apr, 2020 | Listed for sale | $292,500 | MRED MLS |
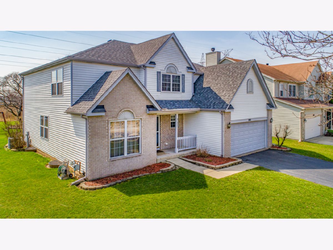
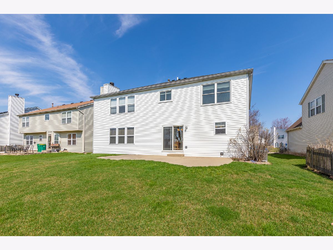
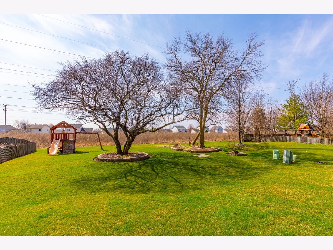
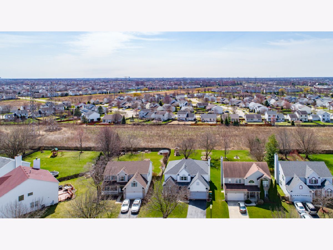
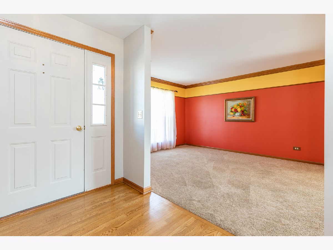
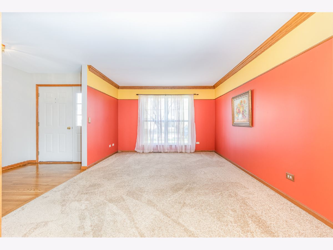
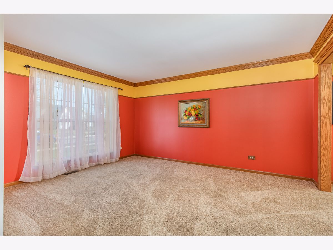
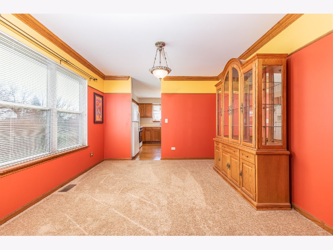
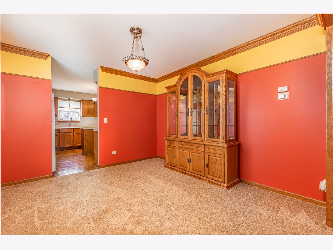
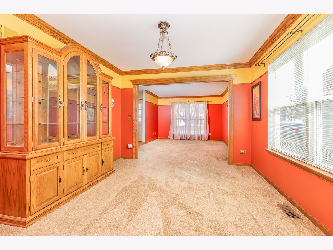
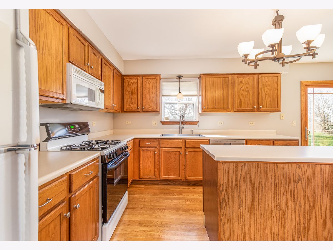
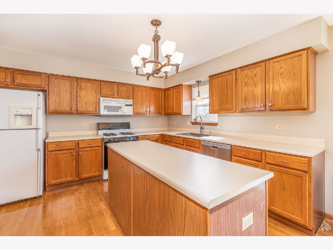
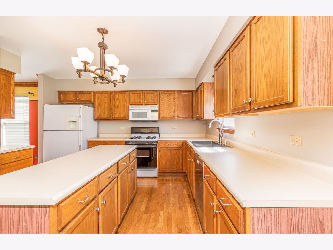
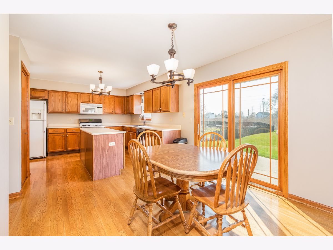
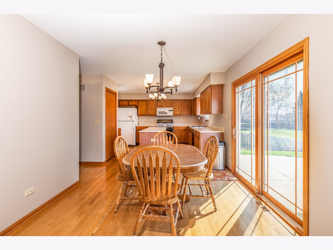
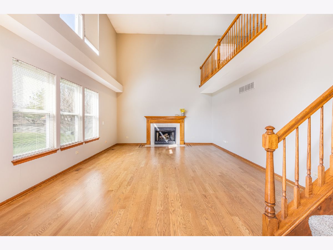
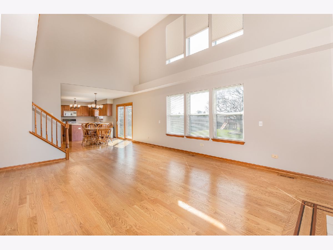
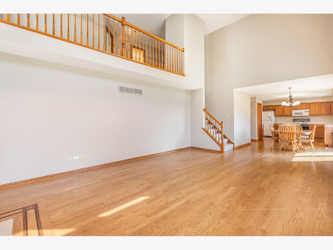
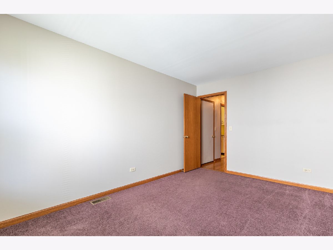
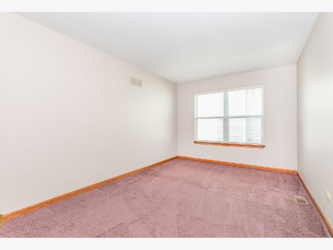
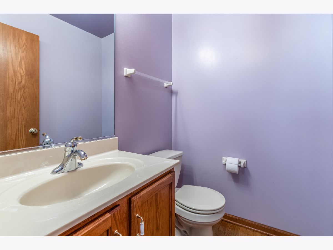
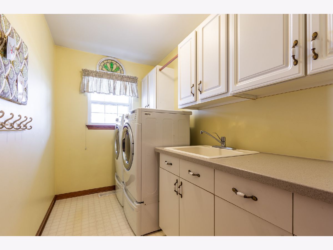
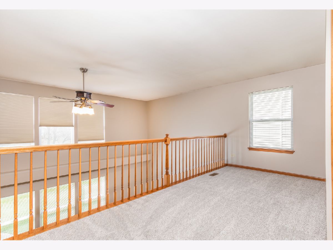
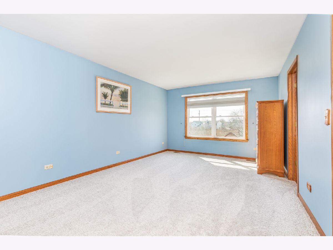
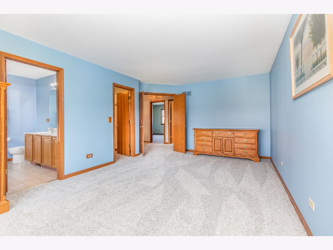
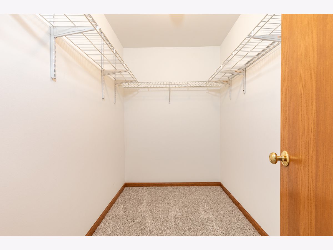
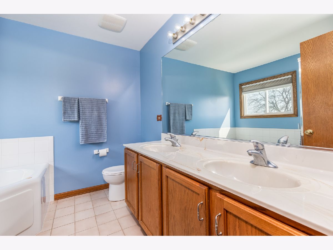
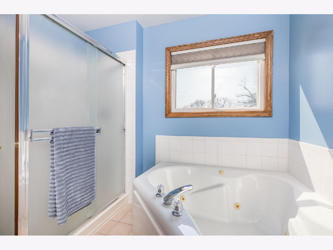
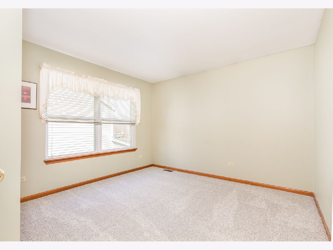
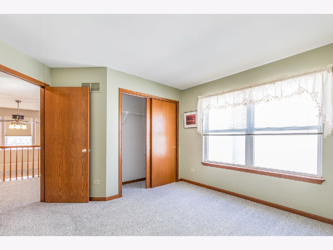
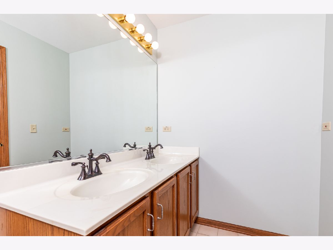
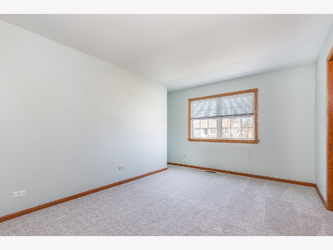
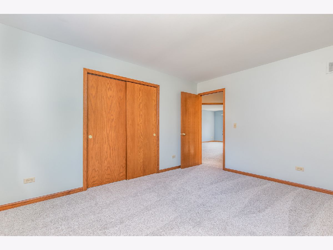
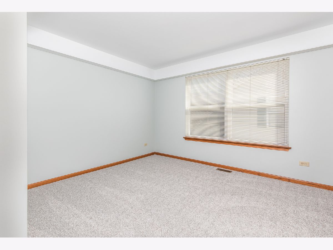
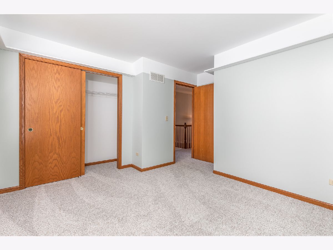
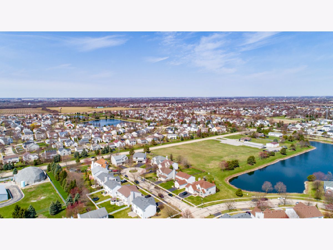
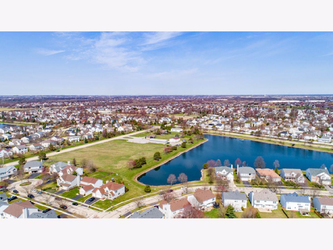
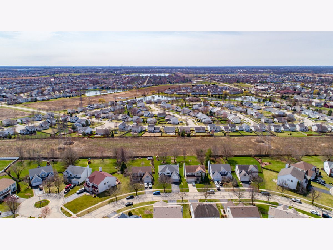
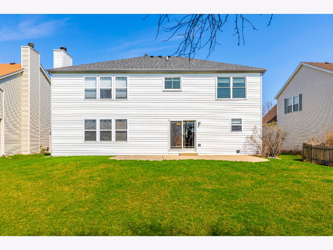
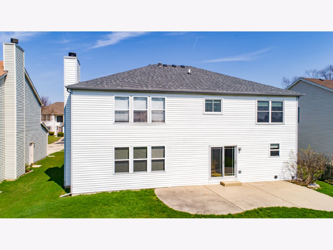
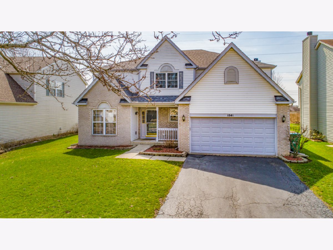
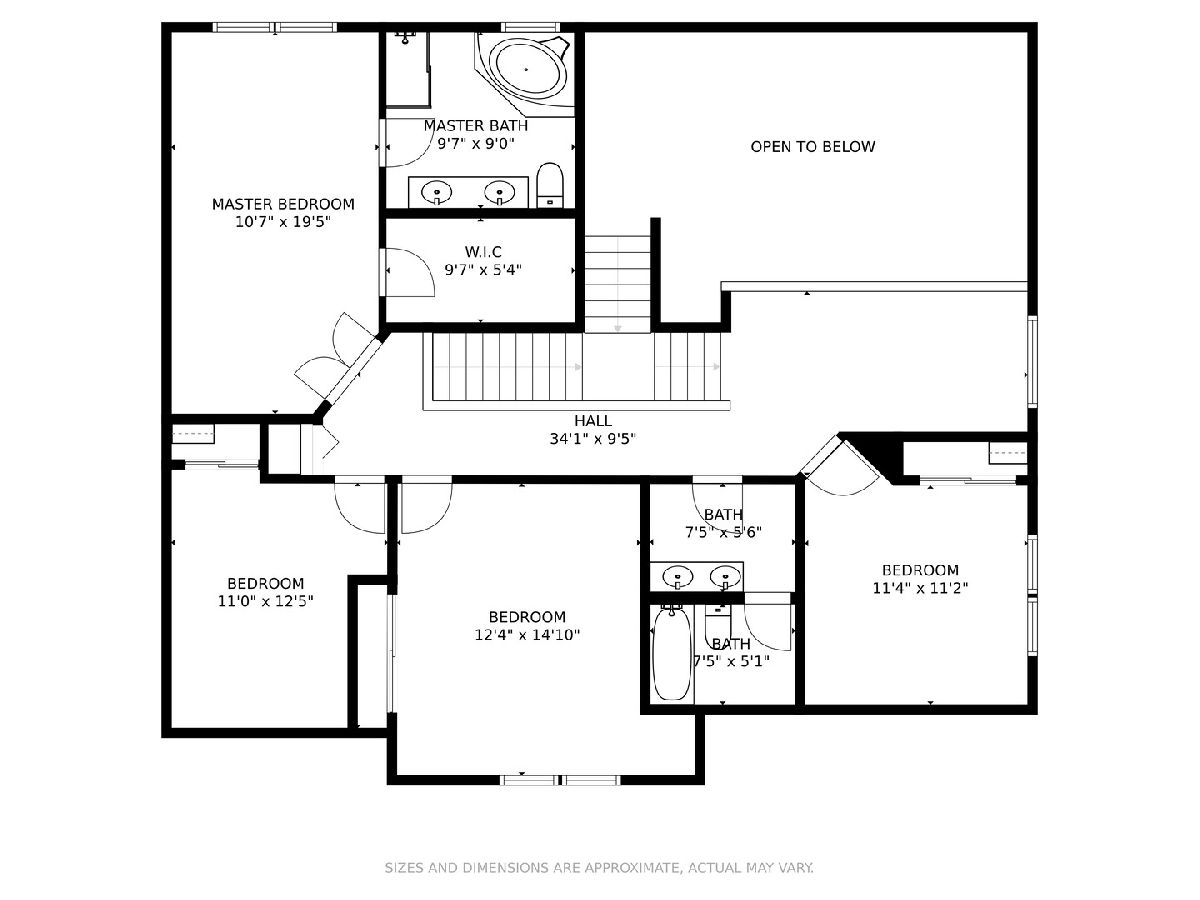
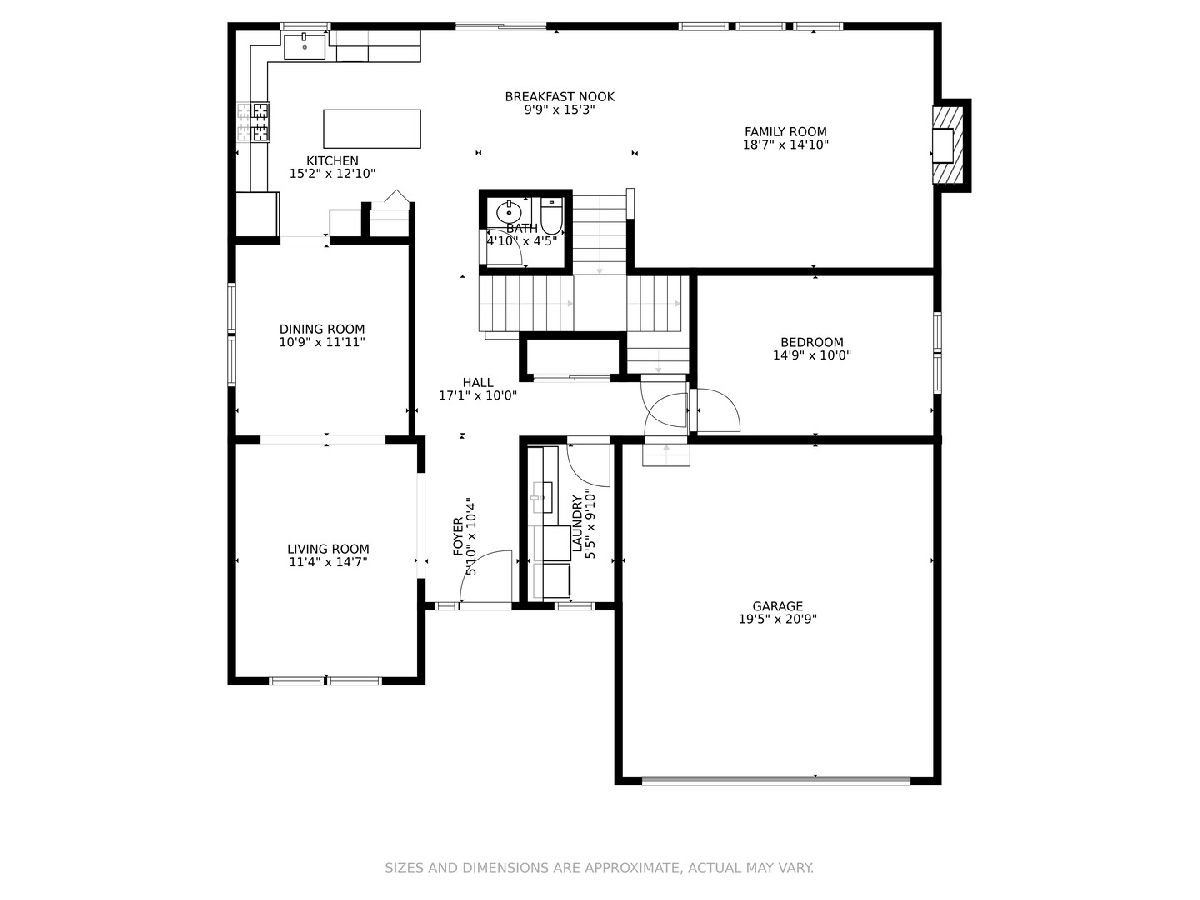
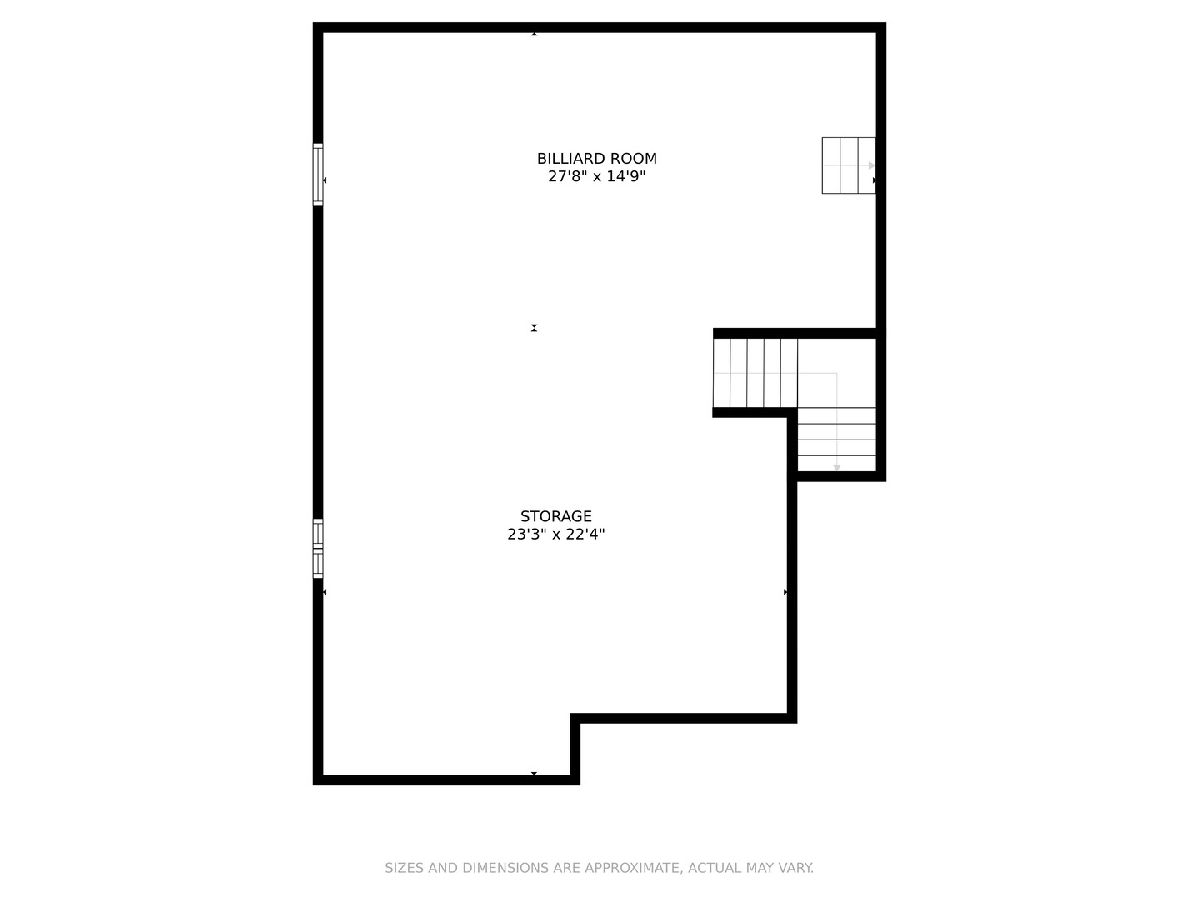
Room Specifics
Total Bedrooms: 4
Bedrooms Above Ground: 4
Bedrooms Below Ground: 0
Dimensions: —
Floor Type: Carpet
Dimensions: —
Floor Type: Carpet
Dimensions: —
Floor Type: Carpet
Full Bathrooms: 3
Bathroom Amenities: Whirlpool,Separate Shower,Double Sink
Bathroom in Basement: 0
Rooms: Eating Area,Den,Loft,Foyer
Basement Description: Unfinished
Other Specifics
| 2 | |
| Concrete Perimeter | |
| Asphalt | |
| Patio | |
| — | |
| 65 X 180 | |
| — | |
| Full | |
| Vaulted/Cathedral Ceilings, Hardwood Floors, First Floor Laundry, Walk-In Closet(s) | |
| Range, Microwave, Dishwasher, Refrigerator, Disposal, Water Softener Owned | |
| Not in DB | |
| Clubhouse, Park, Pool, Lake, Curbs, Sidewalks, Street Lights, Street Paved | |
| — | |
| — | |
| Gas Starter |
Tax History
| Year | Property Taxes |
|---|---|
| 2020 | $7,491 |
Contact Agent
Nearby Similar Homes
Nearby Sold Comparables
Contact Agent
Listing Provided By
RE/MAX Professionals

