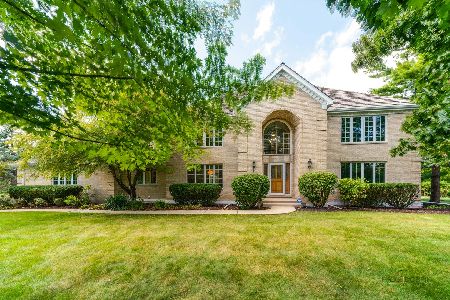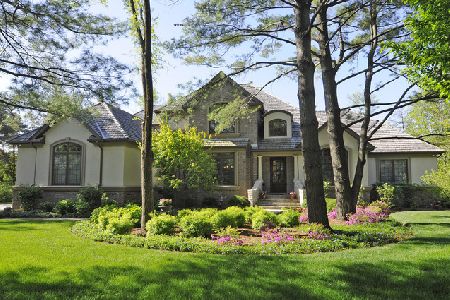1848 Richmond Lane, Long Grove, Illinois 60047
$900,000
|
Sold
|
|
| Status: | Closed |
| Sqft: | 5,491 |
| Cost/Sqft: | $164 |
| Beds: | 5 |
| Baths: | 7 |
| Year Built: | 2006 |
| Property Taxes: | $33,843 |
| Days On Market: | 5042 |
| Lot Size: | 0,00 |
Description
Deal Fell! Bank says we can sell for $900,000 * Fabulous imported stone floors in foyer, laundry room and baths * Brazilian cherry floors in LR, DR, KIT, FR, & 1st floor Master * Unique, gorgeous lighting throughout home * French Country kitchen has glazed cabinetry,pressed tin ceilings,commercial grade appliances * Finished LL has bedroom, bath & cedar closet * Much more!
Property Specifics
| Single Family | |
| — | |
| French Provincial | |
| 2006 | |
| Full,English | |
| CUSTOM | |
| No | |
| — |
| Lake | |
| Brookstone | |
| 1750 / Annual | |
| Snow Removal | |
| Private Well | |
| Septic-Private | |
| 08034945 | |
| 15313020100000 |
Nearby Schools
| NAME: | DISTRICT: | DISTANCE: | |
|---|---|---|---|
|
Grade School
Kildeer Countryside Elementary S |
96 | — | |
|
Middle School
Woodlawn Middle School |
96 | Not in DB | |
|
High School
Adlai E Stevenson High School |
125 | Not in DB | |
Property History
| DATE: | EVENT: | PRICE: | SOURCE: |
|---|---|---|---|
| 24 Oct, 2013 | Sold | $900,000 | MRED MLS |
| 23 Apr, 2013 | Under contract | $900,000 | MRED MLS |
| — | Last price change | $950,000 | MRED MLS |
| 4 Apr, 2012 | Listed for sale | $999,000 | MRED MLS |
Room Specifics
Total Bedrooms: 5
Bedrooms Above Ground: 5
Bedrooms Below Ground: 0
Dimensions: —
Floor Type: Carpet
Dimensions: —
Floor Type: Carpet
Dimensions: —
Floor Type: Carpet
Dimensions: —
Floor Type: —
Full Bathrooms: 7
Bathroom Amenities: Whirlpool,Separate Shower,Double Sink
Bathroom in Basement: 1
Rooms: Bedroom 5,Breakfast Room,Foyer,Office,Recreation Room,Sitting Room,Sun Room
Basement Description: Partially Finished
Other Specifics
| 3 | |
| — | |
| Concrete | |
| Balcony | |
| Cul-De-Sac,Forest Preserve Adjacent,Landscaped | |
| 180 X 159 X 34 X 152 X 316 | |
| — | |
| Full | |
| Vaulted/Cathedral Ceilings, Bar-Wet, Hardwood Floors, First Floor Bedroom, First Floor Laundry, First Floor Full Bath | |
| Range, Dishwasher, Refrigerator, Bar Fridge, Washer, Dryer, Disposal, Trash Compactor | |
| Not in DB | |
| — | |
| — | |
| — | |
| Gas Starter |
Tax History
| Year | Property Taxes |
|---|---|
| 2013 | $33,843 |
Contact Agent
Nearby Similar Homes
Nearby Sold Comparables
Contact Agent
Listing Provided By
Weichert Realtors-McKee Real Estate






