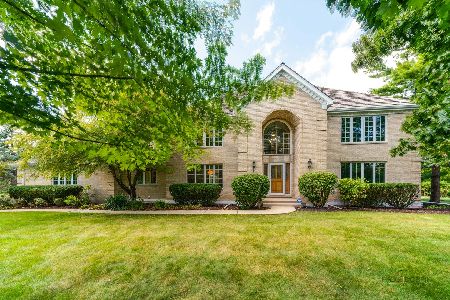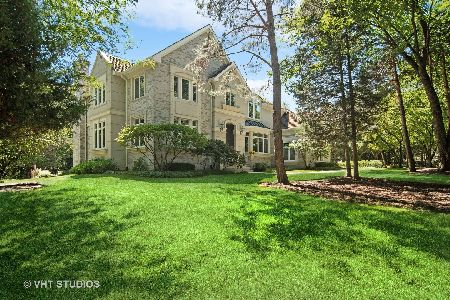1862 Pheasant Run, Long Grove, Illinois 60047
$1,400,000
|
Sold
|
|
| Status: | Closed |
| Sqft: | 5,697 |
| Cost/Sqft: | $255 |
| Beds: | 4 |
| Baths: | 7 |
| Year Built: | 2005 |
| Property Taxes: | $35,792 |
| Days On Market: | 3608 |
| Lot Size: | 1,54 |
Description
Spectacular Long Grove estate with the finest of finishes! Enter through trees to approach this wonderful home set on over 1.5 wooded acres. This stone/brick masterpiece will excite you with its modern layout and thoughtful floor plan. Enter through the custom wood/iron glass front door to view the floating marvelous staircase. The kitchen is a chefs dream, from the limestone counters, to professional SS appliances, opening to light-filled breakfast room with stone fireplace. The spacious family room includes brazilian cherry floors and custom fireplace. The fabulous game room has a surprise! The second floor master suite has amazing views of the woods and pool, plus ultimate spa bath. Lower level has a wonderful bar, plus exercise room, craft room, theater room and storage. An entertainer's dream backyard with spectacular pool, outdoor grill, spa, fire pit. 4 car garage finished to the nines! Truly one of a kind. Stevenson HS! Click on 2nd Virtual Tour link for the Aerial Tour!!
Property Specifics
| Single Family | |
| — | |
| — | |
| 2005 | |
| Full,English | |
| CUSTOM | |
| No | |
| 1.54 |
| Lake | |
| Brookstone | |
| 2000 / Annual | |
| Other | |
| Private Well | |
| Septic-Private | |
| 09159236 | |
| 15313020080000 |
Nearby Schools
| NAME: | DISTRICT: | DISTANCE: | |
|---|---|---|---|
|
Grade School
Kildeer Countryside Elementary S |
96 | — | |
|
Middle School
Woodlawn Middle School |
96 | Not in DB | |
|
High School
Adlai E Stevenson High School |
125 | Not in DB | |
Property History
| DATE: | EVENT: | PRICE: | SOURCE: |
|---|---|---|---|
| 18 Jul, 2016 | Sold | $1,400,000 | MRED MLS |
| 3 Jun, 2016 | Under contract | $1,450,000 | MRED MLS |
| 8 Mar, 2016 | Listed for sale | $1,450,000 | MRED MLS |
Room Specifics
Total Bedrooms: 4
Bedrooms Above Ground: 4
Bedrooms Below Ground: 0
Dimensions: —
Floor Type: Carpet
Dimensions: —
Floor Type: Carpet
Dimensions: —
Floor Type: Carpet
Full Bathrooms: 7
Bathroom Amenities: Separate Shower,Steam Shower,Full Body Spray Shower
Bathroom in Basement: 1
Rooms: Exercise Room,Game Room,Great Room,Media Room,Mud Room,Study,Heated Sun Room,Theatre Room
Basement Description: Finished
Other Specifics
| 4 | |
| Concrete Perimeter | |
| — | |
| Balcony, Patio, Brick Paver Patio, In Ground Pool, Storms/Screens | |
| Forest Preserve Adjacent,Landscaped,Wooded | |
| 216X175X111X52X73X97X89X36 | |
| — | |
| Full | |
| Vaulted/Cathedral Ceilings, Bar-Wet, Hardwood Floors, First Floor Laundry, First Floor Full Bath | |
| Double Oven, Range, Microwave, Dishwasher, High End Refrigerator, Bar Fridge, Washer, Dryer, Indoor Grill, Stainless Steel Appliance(s) | |
| Not in DB | |
| Street Paved | |
| — | |
| — | |
| Gas Log, Gas Starter |
Tax History
| Year | Property Taxes |
|---|---|
| 2016 | $35,792 |
Contact Agent
Nearby Similar Homes
Nearby Sold Comparables
Contact Agent
Listing Provided By
@properties







