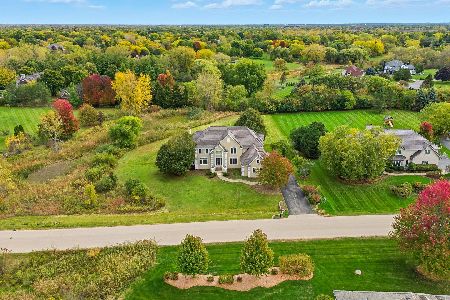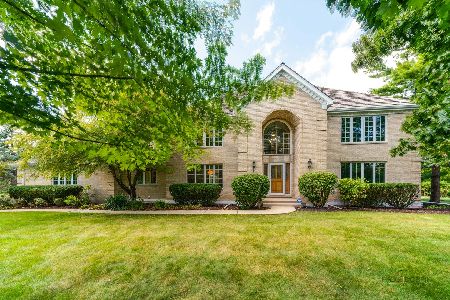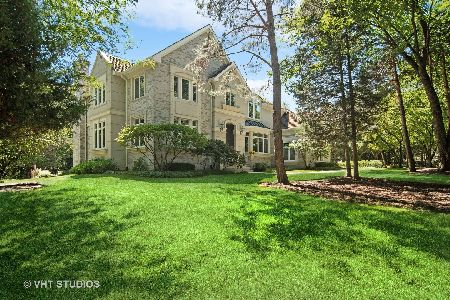1864 Pheasant Run, Long Grove, Illinois 60047
$695,000
|
Sold
|
|
| Status: | Closed |
| Sqft: | 6,144 |
| Cost/Sqft: | $122 |
| Beds: | 7 |
| Baths: | 7 |
| Year Built: | 1970 |
| Property Taxes: | $32,562 |
| Days On Market: | 4133 |
| Lot Size: | 1,61 |
Description
This updated home sits on over 1.5 acres in exclusive Brookstone! Completely updated kitchen with 42" cabinets, granite countertops, stainless steel appliances, subzero fridge, and butler pantry! Large master suite with Jack and Jill bath and two large walk-in closets! New windows, doors, and gutters! All bathrooms updated with granite! Newly updated finished basement with wet bar! 1st floor office! Crown mouldings!
Property Specifics
| Single Family | |
| — | |
| French Provincial | |
| 1970 | |
| Full | |
| CUSTOM | |
| No | |
| 1.61 |
| Lake | |
| Brookstone | |
| 1500 / Annual | |
| Insurance,Snow Removal | |
| Private Well | |
| Septic-Private | |
| 08742288 | |
| 15313020050000 |
Nearby Schools
| NAME: | DISTRICT: | DISTANCE: | |
|---|---|---|---|
|
Grade School
Kildeer Countryside Elementary S |
96 | — | |
|
Middle School
Woodlawn Middle School |
96 | Not in DB | |
|
High School
Adlai E Stevenson High School |
125 | Not in DB | |
Property History
| DATE: | EVENT: | PRICE: | SOURCE: |
|---|---|---|---|
| 12 Jun, 2015 | Sold | $695,000 | MRED MLS |
| 2 May, 2015 | Under contract | $750,000 | MRED MLS |
| — | Last price change | $750,000 | MRED MLS |
| 30 Sep, 2014 | Listed for sale | $900,000 | MRED MLS |
Room Specifics
Total Bedrooms: 7
Bedrooms Above Ground: 7
Bedrooms Below Ground: 0
Dimensions: —
Floor Type: Carpet
Dimensions: —
Floor Type: Carpet
Dimensions: —
Floor Type: Carpet
Dimensions: —
Floor Type: —
Dimensions: —
Floor Type: —
Dimensions: —
Floor Type: —
Full Bathrooms: 7
Bathroom Amenities: Whirlpool,Separate Shower,Double Sink
Bathroom in Basement: 1
Rooms: Bonus Room,Bedroom 5,Bedroom 6,Bedroom 7,Breakfast Room,Foyer,Office,Recreation Room,Other Room
Basement Description: Finished,Exterior Access
Other Specifics
| 3 | |
| Concrete Perimeter | |
| Concrete | |
| Patio | |
| Cul-De-Sac,Forest Preserve Adjacent,Park Adjacent,Wooded | |
| 263X215X354X178 | |
| Pull Down Stair | |
| Full | |
| Vaulted/Cathedral Ceilings, Hardwood Floors, First Floor Bedroom, In-Law Arrangement, Pool Indoors, First Floor Full Bath | |
| Double Oven, Microwave, Dishwasher, Refrigerator, Bar Fridge, Washer, Dryer, Disposal, Stainless Steel Appliance(s) | |
| Not in DB | |
| Pool | |
| — | |
| — | |
| Wood Burning, Gas Log, Gas Starter |
Tax History
| Year | Property Taxes |
|---|---|
| 2015 | $32,562 |
Contact Agent
Nearby Similar Homes
Nearby Sold Comparables
Contact Agent
Listing Provided By
North Shore Realty Group








