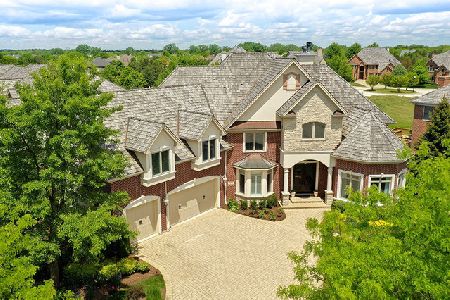1855 Royal Birkdale Drive, Vernon Hills, Illinois 60061
$975,000
|
Sold
|
|
| Status: | Closed |
| Sqft: | 9,320 |
| Cost/Sqft: | $129 |
| Beds: | 5 |
| Baths: | 7 |
| Year Built: | 2005 |
| Property Taxes: | $36,236 |
| Days On Market: | 5324 |
| Lot Size: | 0,36 |
Description
Completely stunning in every room!Inlayed hardwood floors,four fireplaces,Pella windows throughout!!Two story Foyer with winding oak staircase,pillared Living Room with hardwood flooring,coffered ceiling,separate Dining Room with hardwood flooring,trey ceiling,chair molding and wainscoting.Den with fireplace and slider to deck.Gourmet kitchen with hardwood flooring, French glazed cabinetry, granite surface, center Is
Property Specifics
| Single Family | |
| — | |
| Traditional | |
| 2005 | |
| Full,Walkout | |
| CUSTOM | |
| No | |
| 0.36 |
| Lake | |
| Greggs Landing | |
| 500 / Annual | |
| None | |
| Public | |
| Sewer-Storm | |
| 07844898 | |
| 11294020190000 |
Nearby Schools
| NAME: | DISTRICT: | DISTANCE: | |
|---|---|---|---|
|
Grade School
Hawthorn Elementary School (nor |
73 | — | |
|
Middle School
Hawthorn Middle School North |
73 | Not in DB | |
|
High School
Vernon Hills High School |
128 | Not in DB | |
Property History
| DATE: | EVENT: | PRICE: | SOURCE: |
|---|---|---|---|
| 16 Nov, 2011 | Sold | $975,000 | MRED MLS |
| 2 Oct, 2011 | Under contract | $1,200,000 | MRED MLS |
| 29 Jun, 2011 | Listed for sale | $1,200,000 | MRED MLS |
Room Specifics
Total Bedrooms: 5
Bedrooms Above Ground: 5
Bedrooms Below Ground: 0
Dimensions: —
Floor Type: Carpet
Dimensions: —
Floor Type: Carpet
Dimensions: —
Floor Type: Carpet
Dimensions: —
Floor Type: —
Full Bathrooms: 7
Bathroom Amenities: Whirlpool,Separate Shower,Steam Shower,Double Sink,Full Body Spray Shower,Soaking Tub
Bathroom in Basement: 1
Rooms: Kitchen,Bedroom 5,Den,Eating Area,Exercise Room,Recreation Room,Sitting Room,Study,Theatre Room,Utility Room-1st Floor
Basement Description: Finished,Exterior Access
Other Specifics
| 3 | |
| Concrete Perimeter | |
| Brick,Concrete | |
| Balcony, Deck, Patio, Storms/Screens | |
| Landscaped | |
| 90X201X85X173 | |
| Unfinished | |
| Full | |
| Vaulted/Cathedral Ceilings, Skylight(s), Hardwood Floors, First Floor Bedroom, In-Law Arrangement, First Floor Full Bath | |
| Double Oven, Range, Microwave, Dishwasher, Refrigerator, Bar Fridge, Washer, Dryer, Disposal, Wine Refrigerator | |
| Not in DB | |
| Sidewalks, Street Lights, Street Paved | |
| — | |
| — | |
| Wood Burning, Gas Starter |
Tax History
| Year | Property Taxes |
|---|---|
| 2011 | $36,236 |
Contact Agent
Nearby Similar Homes
Nearby Sold Comparables
Contact Agent
Listing Provided By
Keller Williams Premier Realty








