1876 Aster Drive, Yorkville, Illinois 60560
$343,500
|
Sold
|
|
| Status: | Closed |
| Sqft: | 2,750 |
| Cost/Sqft: | $123 |
| Beds: | 4 |
| Baths: | 3 |
| Year Built: | 2003 |
| Property Taxes: | $9,847 |
| Days On Market: | 1696 |
| Lot Size: | 0,28 |
Description
This beautiful home in the Sunflower Estate offers lots of comfortable space. Engineered bamboo floors welcomes you with warmth throughout the first floor. Family and living room invite lots of natural sunlight. The kitchen overlooks an open space into the family room, centered by a natural fireplace, 18-foot ceiling, a space made for entertainment. First floor den is perfect as a remote home office or gym. This well-maintained property will not disappoint you and comes with a new roof, upgraded air filtration and humidifier. The huge back yard is fenced with mature trees for outdoor fun. The house faces to the West.
Property Specifics
| Single Family | |
| — | |
| — | |
| 2003 | |
| Full | |
| — | |
| No | |
| 0.28 |
| Kendall | |
| Sunflower Estates | |
| — / Not Applicable | |
| None | |
| Public | |
| Public Sewer | |
| 11121098 | |
| 0505444003 |
Property History
| DATE: | EVENT: | PRICE: | SOURCE: |
|---|---|---|---|
| 7 Nov, 2013 | Sold | $210,000 | MRED MLS |
| 27 Sep, 2013 | Under contract | $210,000 | MRED MLS |
| — | Last price change | $207,500 | MRED MLS |
| 4 Jan, 2013 | Listed for sale | $225,000 | MRED MLS |
| 30 Jul, 2021 | Sold | $343,500 | MRED MLS |
| 2 Jul, 2021 | Under contract | $338,500 | MRED MLS |
| 12 Jun, 2021 | Listed for sale | $335,900 | MRED MLS |
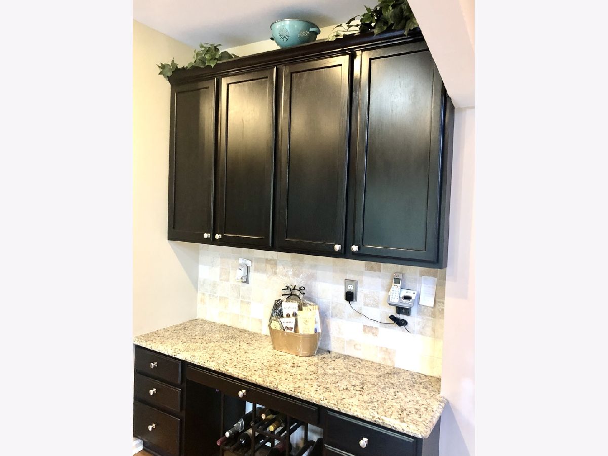
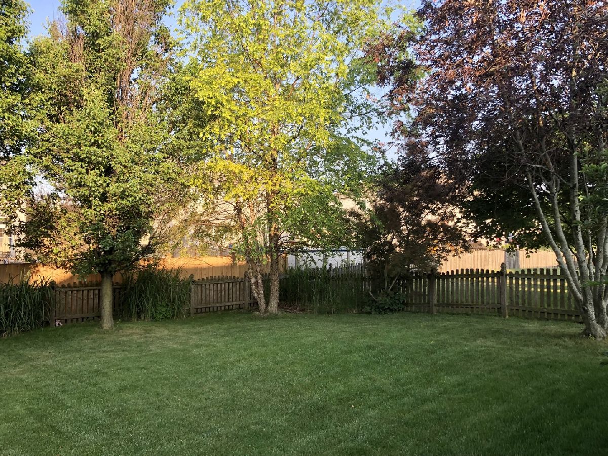
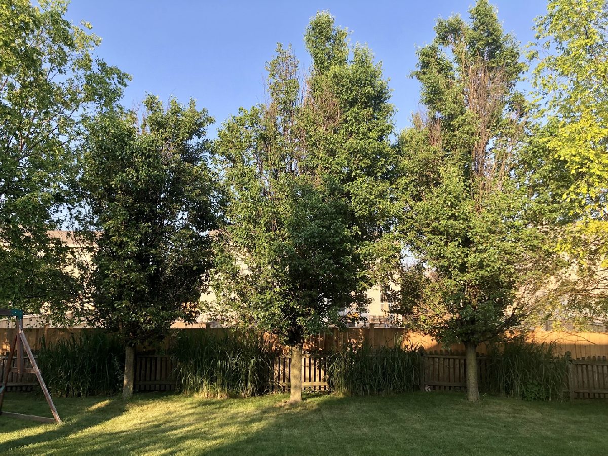
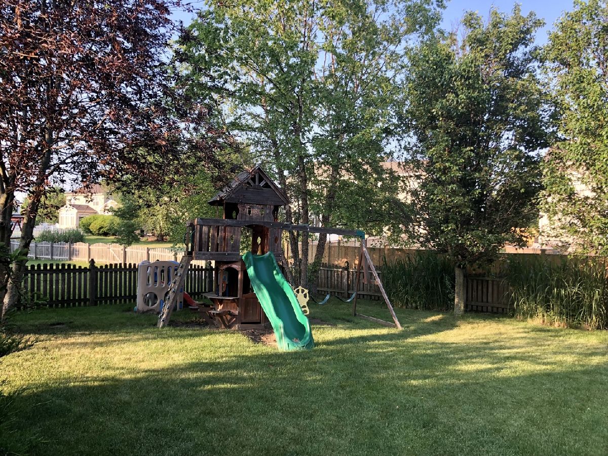
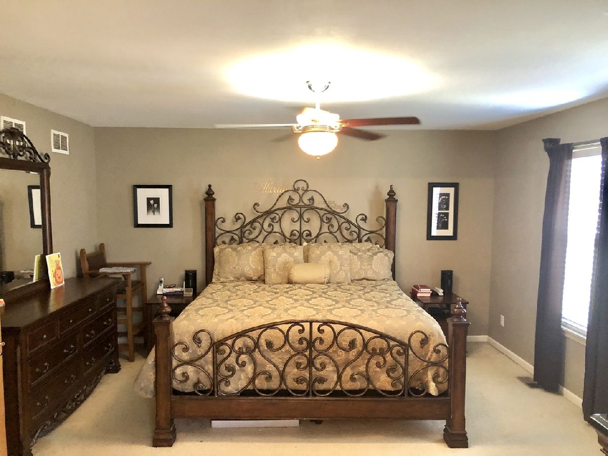
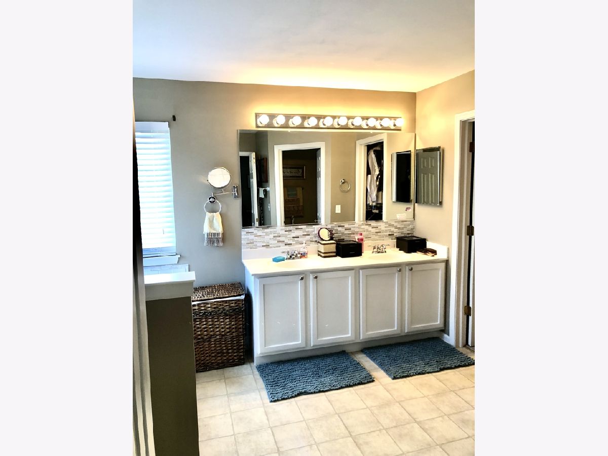

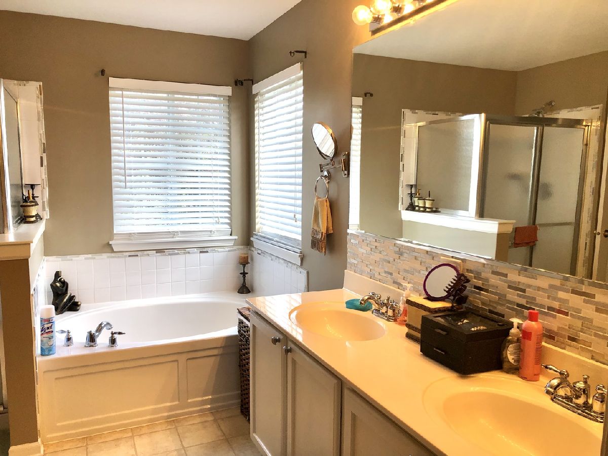

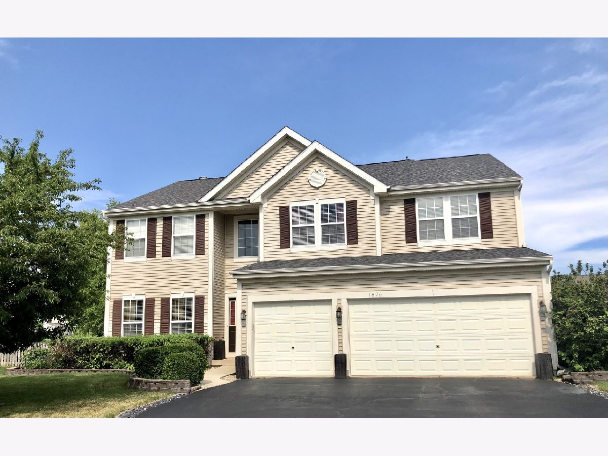
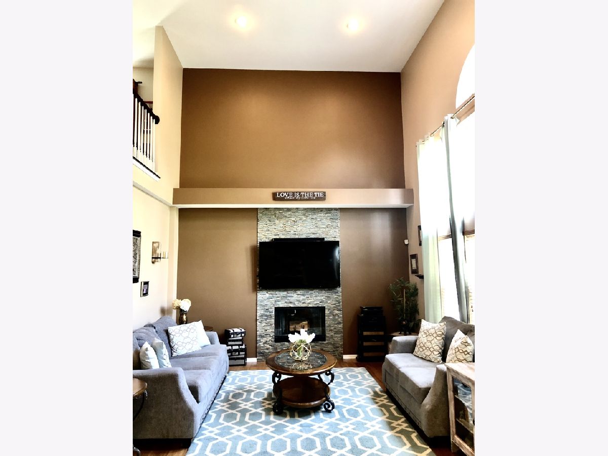
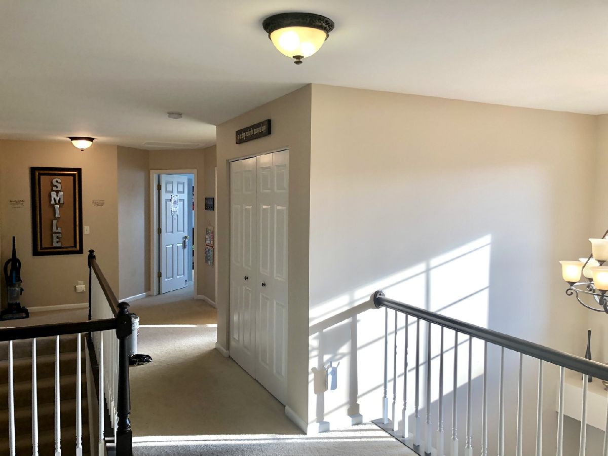
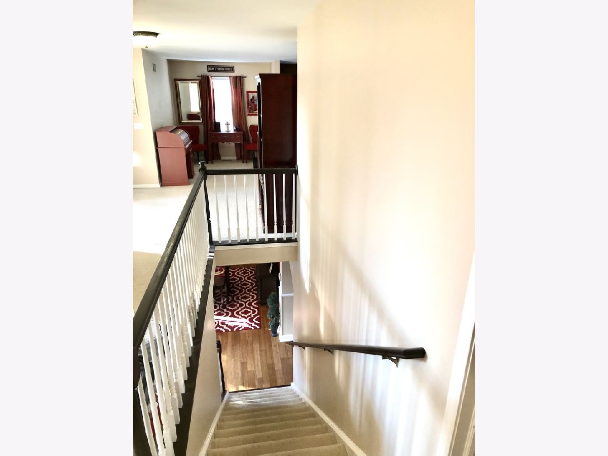



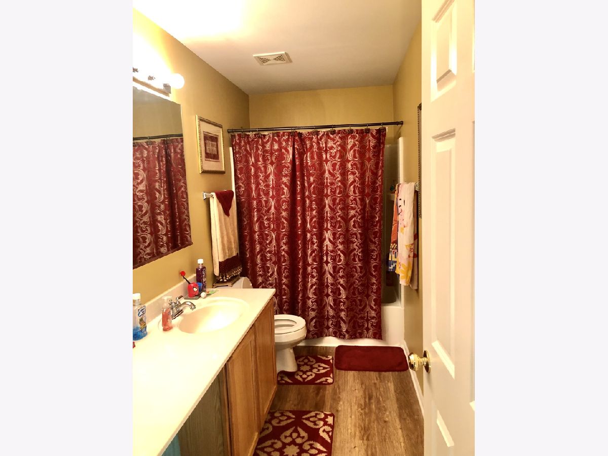





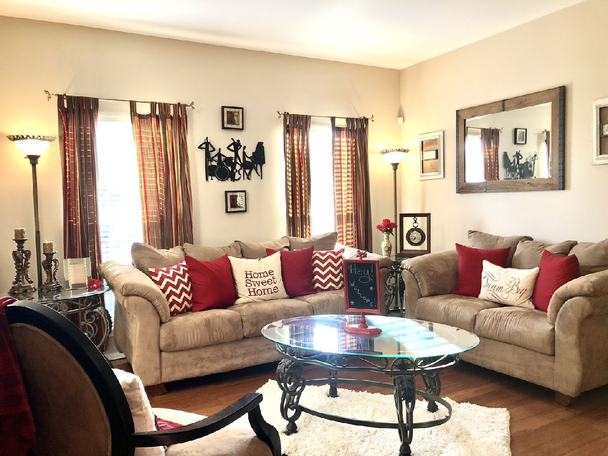



Room Specifics
Total Bedrooms: 4
Bedrooms Above Ground: 4
Bedrooms Below Ground: 0
Dimensions: —
Floor Type: —
Dimensions: —
Floor Type: —
Dimensions: —
Floor Type: —
Full Bathrooms: 3
Bathroom Amenities: Whirlpool
Bathroom in Basement: 0
Rooms: Loft,Office,Walk In Closet
Basement Description: Unfinished
Other Specifics
| 3 | |
| — | |
| — | |
| — | |
| — | |
| 80X151 | |
| — | |
| Full | |
| Vaulted/Cathedral Ceilings, Skylight(s), Hardwood Floors, First Floor Laundry, Walk-In Closet(s), Ceiling - 9 Foot, Open Floorplan, Some Carpeting, Some Wood Floors, Drapes/Blinds, Granite Counters, Some Storm Doors, Some Wall-To-Wall Cp | |
| Range, Microwave, Dishwasher, Refrigerator, Washer, Dryer, Stainless Steel Appliance(s) | |
| Not in DB | |
| — | |
| — | |
| — | |
| Wood Burning |
Tax History
| Year | Property Taxes |
|---|---|
| 2013 | $7,900 |
| 2021 | $9,847 |
Contact Agent
Nearby Similar Homes
Nearby Sold Comparables
Contact Agent
Listing Provided By
Coldwell Banker Realty




