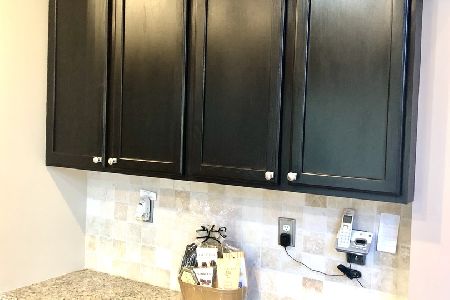1888 Aster Drive, Yorkville, Illinois 60560
$205,000
|
Sold
|
|
| Status: | Closed |
| Sqft: | 1,887 |
| Cost/Sqft: | $117 |
| Beds: | 3 |
| Baths: | 2 |
| Year Built: | 2003 |
| Property Taxes: | $6,312 |
| Days On Market: | 4459 |
| Lot Size: | 0,28 |
Description
Tons of quality ... NOT a tract-built home. Soaring ceilings and open floorplan. Very large kitchen with oak cabinets and built-ins galore. Huge basement begs to be finished with extra high ceilings and plenty of big windows letting in natural light. Masonry fireplace in Great Room. Several dining areas. Oversized concrete patio. VERY, VERY neat and clean.
Property Specifics
| Single Family | |
| — | |
| Ranch | |
| 2003 | |
| Full | |
| — | |
| No | |
| 0.28 |
| Kendall | |
| Sunflower Estates | |
| 0 / Not Applicable | |
| None | |
| Public | |
| Public Sewer | |
| 08490955 | |
| 0505444001 |
Nearby Schools
| NAME: | DISTRICT: | DISTANCE: | |
|---|---|---|---|
|
High School
Yorkville High School |
115 | Not in DB | |
Property History
| DATE: | EVENT: | PRICE: | SOURCE: |
|---|---|---|---|
| 18 Mar, 2014 | Sold | $205,000 | MRED MLS |
| 29 Jan, 2014 | Under contract | $220,000 | MRED MLS |
| 18 Nov, 2013 | Listed for sale | $220,000 | MRED MLS |
| 8 Aug, 2022 | Sold | $365,000 | MRED MLS |
| 8 Jul, 2022 | Under contract | $349,900 | MRED MLS |
| 6 Jul, 2022 | Listed for sale | $349,900 | MRED MLS |
Room Specifics
Total Bedrooms: 3
Bedrooms Above Ground: 3
Bedrooms Below Ground: 0
Dimensions: —
Floor Type: Carpet
Dimensions: —
Floor Type: Carpet
Full Bathrooms: 2
Bathroom Amenities: Whirlpool,Separate Shower
Bathroom in Basement: 0
Rooms: No additional rooms
Basement Description: Unfinished
Other Specifics
| 2 | |
| Concrete Perimeter | |
| Concrete | |
| Patio | |
| — | |
| 80X151 | |
| Unfinished | |
| Full | |
| Vaulted/Cathedral Ceilings, Hardwood Floors, First Floor Bedroom, First Floor Laundry | |
| Dishwasher, Disposal | |
| Not in DB | |
| Sidewalks, Street Lights, Street Paved | |
| — | |
| — | |
| Wood Burning, Gas Starter |
Tax History
| Year | Property Taxes |
|---|---|
| 2014 | $6,312 |
| 2022 | $8,167 |
Contact Agent
Nearby Similar Homes
Nearby Sold Comparables
Contact Agent
Listing Provided By
RE/MAX TOWN & COUNTRY





