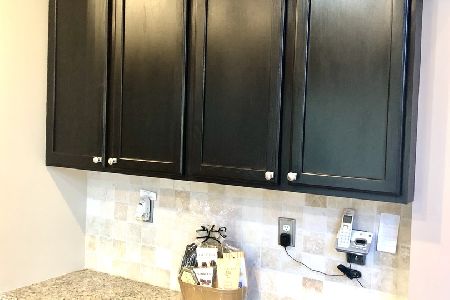1876 Aster Drive, Yorkville, Illinois 60560
$210,000
|
Sold
|
|
| Status: | Closed |
| Sqft: | 0 |
| Cost/Sqft: | — |
| Beds: | 4 |
| Baths: | 3 |
| Year Built: | 2003 |
| Property Taxes: | $7,900 |
| Days On Market: | 4777 |
| Lot Size: | 0,00 |
Description
TAKE A LOOK in SUNFLOWER ESTATES! Dramatic Features include Arched Openings in Formal Living & Dining, 2-story Family Room w/Fireplace, Opening to Kitchen, Breakfast Room, & Open Loft. 1st FL Office, 4 Bedrooms, 3 car garage, Full Basement w/Insulated "Superior Walls". Upgraded Mechanics, Great Yard with Lots of Landscaping. This is a short sale contingent on Bank Approval. Make a Move and Call Today!
Property Specifics
| Single Family | |
| — | |
| Traditional | |
| 2003 | |
| Full | |
| — | |
| No | |
| — |
| Kendall | |
| Sunflower Estates | |
| 0 / Not Applicable | |
| None | |
| Public | |
| Public Sewer | |
| 08242923 | |
| 0505444003 |
Nearby Schools
| NAME: | DISTRICT: | DISTANCE: | |
|---|---|---|---|
|
Grade School
Circle Center Intermediate Schoo |
115 | — | |
|
Middle School
Yorkville Middle School |
115 | Not in DB | |
|
High School
Yorkville High School |
115 | Not in DB | |
Property History
| DATE: | EVENT: | PRICE: | SOURCE: |
|---|---|---|---|
| 7 Nov, 2013 | Sold | $210,000 | MRED MLS |
| 27 Sep, 2013 | Under contract | $210,000 | MRED MLS |
| — | Last price change | $207,500 | MRED MLS |
| 4 Jan, 2013 | Listed for sale | $225,000 | MRED MLS |
| 30 Jul, 2021 | Sold | $343,500 | MRED MLS |
| 2 Jul, 2021 | Under contract | $338,500 | MRED MLS |
| 12 Jun, 2021 | Listed for sale | $335,900 | MRED MLS |
Room Specifics
Total Bedrooms: 4
Bedrooms Above Ground: 4
Bedrooms Below Ground: 0
Dimensions: —
Floor Type: Carpet
Dimensions: —
Floor Type: Carpet
Dimensions: —
Floor Type: Carpet
Full Bathrooms: 3
Bathroom Amenities: Separate Shower,Double Sink,Garden Tub
Bathroom in Basement: 0
Rooms: Loft,Office
Basement Description: Unfinished
Other Specifics
| 3 | |
| Concrete Perimeter | |
| Asphalt | |
| — | |
| Fenced Yard | |
| 80X151 | |
| Unfinished | |
| Full | |
| Vaulted/Cathedral Ceilings, Hardwood Floors, First Floor Laundry | |
| Range, Microwave, Dishwasher, Disposal | |
| Not in DB | |
| Sidewalks, Street Lights, Street Paved | |
| — | |
| — | |
| Wood Burning, Attached Fireplace Doors/Screen, Gas Log, Gas Starter |
Tax History
| Year | Property Taxes |
|---|---|
| 2013 | $7,900 |
| 2021 | $9,847 |
Contact Agent
Nearby Similar Homes
Nearby Sold Comparables
Contact Agent
Listing Provided By
Coldwell Banker The Real Estate Group





