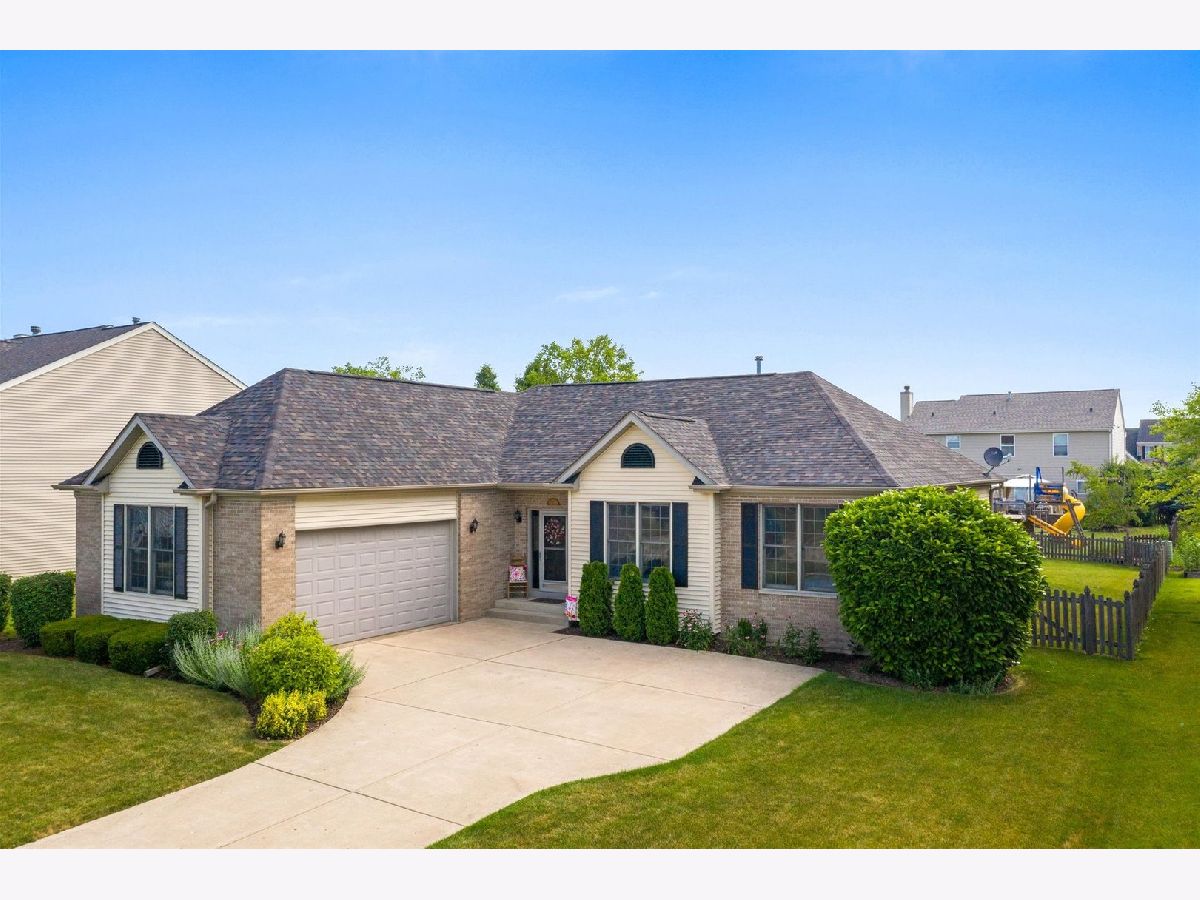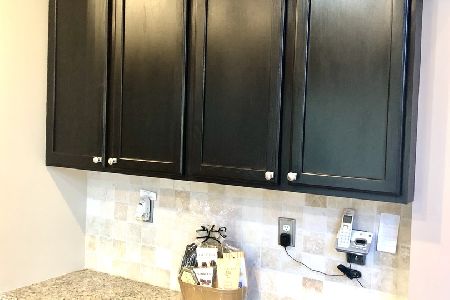1888 Aster Drive, Yorkville, Illinois 60560
$365,000
|
Sold
|
|
| Status: | Closed |
| Sqft: | 1,968 |
| Cost/Sqft: | $178 |
| Beds: | 3 |
| Baths: | 3 |
| Year Built: | 2003 |
| Property Taxes: | $8,167 |
| Days On Market: | 1307 |
| Lot Size: | 0,28 |
Description
Immaculate, pristine, quality built ranch in Sunflower Estates is ready for a new family. Expansive open floor plan features an inviting foyer, gleaming hardwood floors throughout, soaring 10 foot ceilings and decorative shelves in the family room. Beautiful, masonry brick fireplace is the focal point in the family room which is adjacent to bright, large kitchen w/ numerous custom cabinets, pantry closet, solid surface countertops, counter eating space and breakfast room. Master suite showcases vaulted ceilings, a walk-in closet and luxury bath w/ separate shower, jetted tub and his & her sinks. What a perfect area to unwind! The massive basement boasts extra high ceilings, plumbed for bath and is ready for your finishing touches to add extra living space! Kiddos & pets will love the fenced-in, grassy backyard to roam, and there is plenty of room on the oversized concrete patio for outdoor dining & BBQ's. Half bath added in 2022. Water heater- 2022. New roof ,A/C, window screens 2020. Newer carpet in family room & hallway. NO HOA or SSA. Welcome Home!
Property Specifics
| Single Family | |
| — | |
| — | |
| 2003 | |
| — | |
| — | |
| No | |
| 0.28 |
| Kendall | |
| Sunflower Estates | |
| 0 / Not Applicable | |
| — | |
| — | |
| — | |
| 11442263 | |
| 0505444001 |
Nearby Schools
| NAME: | DISTRICT: | DISTANCE: | |
|---|---|---|---|
|
Grade School
Circle Center Grade School |
115 | — | |
|
Middle School
Yorkville Middle School |
115 | Not in DB | |
|
High School
Yorkville High School |
115 | Not in DB | |
Property History
| DATE: | EVENT: | PRICE: | SOURCE: |
|---|---|---|---|
| 18 Mar, 2014 | Sold | $205,000 | MRED MLS |
| 29 Jan, 2014 | Under contract | $220,000 | MRED MLS |
| 18 Nov, 2013 | Listed for sale | $220,000 | MRED MLS |
| 8 Aug, 2022 | Sold | $365,000 | MRED MLS |
| 8 Jul, 2022 | Under contract | $349,900 | MRED MLS |
| 6 Jul, 2022 | Listed for sale | $349,900 | MRED MLS |

































Room Specifics
Total Bedrooms: 3
Bedrooms Above Ground: 3
Bedrooms Below Ground: 0
Dimensions: —
Floor Type: —
Dimensions: —
Floor Type: —
Full Bathrooms: 3
Bathroom Amenities: Whirlpool,Separate Shower
Bathroom in Basement: 0
Rooms: —
Basement Description: Unfinished
Other Specifics
| 2 | |
| — | |
| Concrete | |
| — | |
| — | |
| 80X151 | |
| Unfinished | |
| — | |
| — | |
| — | |
| Not in DB | |
| — | |
| — | |
| — | |
| — |
Tax History
| Year | Property Taxes |
|---|---|
| 2014 | $6,312 |
| 2022 | $8,167 |
Contact Agent
Nearby Similar Homes
Nearby Sold Comparables
Contact Agent
Listing Provided By
Keller Williams Infinity




