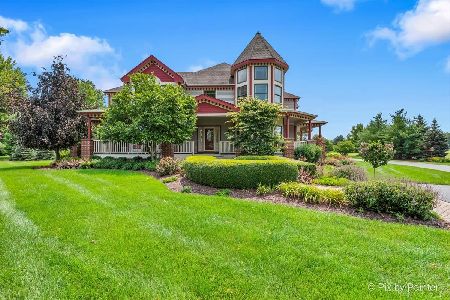18n160 Northwind Lane, Dundee, Illinois 60118
$1,070,000
|
Sold
|
|
| Status: | Closed |
| Sqft: | 6,608 |
| Cost/Sqft: | $189 |
| Beds: | 5 |
| Baths: | 6 |
| Year Built: | 2002 |
| Property Taxes: | $18,595 |
| Days On Market: | 260 |
| Lot Size: | 2,75 |
Description
Stunning Prairie-Style Home on 2.7 Acres with In-Ground Pool. This breathtaking Prairie-style retreat offers seamless indoor-outdoor living on 2.7 acres of professionally landscaped grounds filled with lush perennials. Expansive windows, clean lines, and natural materials define the architectural design. Inside, enjoy 5 bedrooms, 4 full and 2 half baths, a spacious great room with a colossal brick fireplace, a gourmet kitchen, and a serene office with outdoor access. Step outside to a luxurious in-ground pool, sun-soaked patio, and stunning gardens-perfect for relaxing or entertaining. A true private oasis, blending nature, elegance, and modern comfort. A residence where quality craftsmanship and timeless upgrades come together to create the ultimate in comfort, convenience, and sophistication. This one-of-a-kind home has been thoughtfully maintained and extensively updated to meet the needs of modern luxury living. A standout feature of this property is the executive home office with a private entrance, ideal for professionals seeking privacy and flexibility without leaving home. The heart of the home is a chef's dream featuring top-tier stainless steel appliances including a built-in KitchenAid refrigerator, Thermador double oven and stove, Bosch dishwasher, and Sharp microwave drawer. Cherry veneer cabinetry offers elegant storage with smart accessories like slide-outs, bread box, spice rack, lazy Susan, and baking sheet dividers. The remodeled en-suite bath (2019) features a freestanding heated Kohler BubbleMassage tub and multi-head dual shower, offering spa-quality indulgence at home. Throughout the residence, you'll find custom built-ins, radiant heat (in the basement, sunroom, and garage), hardwood floors, Pella windows with integrated blinds, and solid cherry wood doors-adding richness and functionality. Other thoughtful touches include a central vacuum system, multi-zone surround sound (indoor and outdoor), ceiling fans, laundry chute, and low voltage wiring throughout. Significant system updates include a Generac generator (2010, inspected annually), newer A/C units (2017, 2021), updated sump and well pumps, dual water heaters, and a new roof (2022). The water treatment and septic systems are professionally serviced and maintained for optimal performance. The outdoor living experience rivals any resort, featuring a TREX deck (2017), in-ground pool with updates from 2015-2020, a soothing waterfall feature, built-in brick planters, and a charming greenhouse (2020). A natural gas line to the grill and professionally landscaped grounds make entertaining effortless. This is more than a home-it's a sanctuary where modern comfort, natural beauty, and exceptional design come together in perfect harmony.
Property Specifics
| Single Family | |
| — | |
| — | |
| 2002 | |
| — | |
| — | |
| No | |
| 2.75 |
| Kane | |
| Binnie Hills | |
| 120 / Annual | |
| — | |
| — | |
| — | |
| 12312805 | |
| 0212451004 |
Nearby Schools
| NAME: | DISTRICT: | DISTANCE: | |
|---|---|---|---|
|
Grade School
Gilberts Elementary School |
300 | — | |
|
Middle School
Hampshire Middle School |
300 | Not in DB | |
|
High School
Hampshire High School |
300 | Not in DB | |
Property History
| DATE: | EVENT: | PRICE: | SOURCE: |
|---|---|---|---|
| 23 May, 2025 | Sold | $1,070,000 | MRED MLS |
| 19 Apr, 2025 | Under contract | $1,250,000 | MRED MLS |
| 3 Apr, 2025 | Listed for sale | $1,250,000 | MRED MLS |
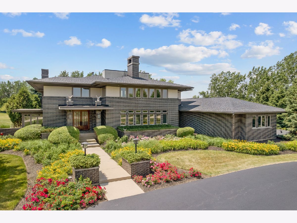
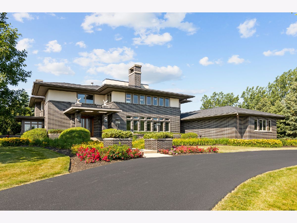
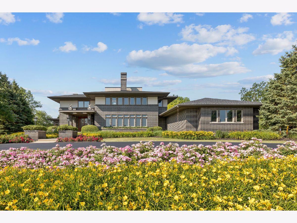
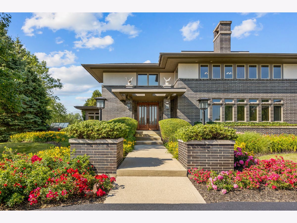
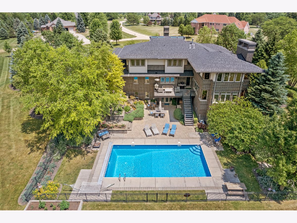
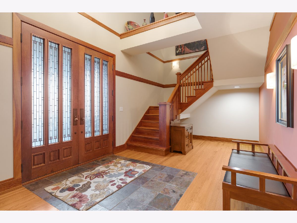
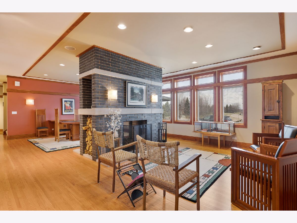
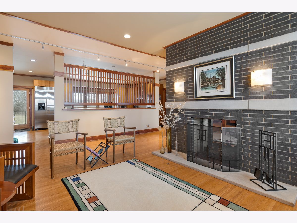
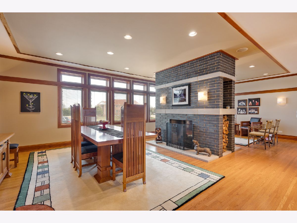
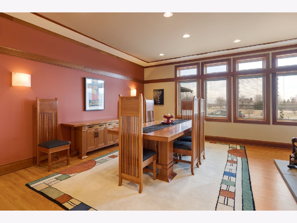
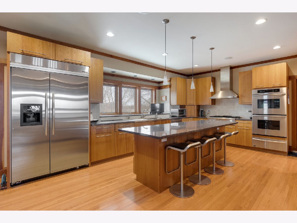
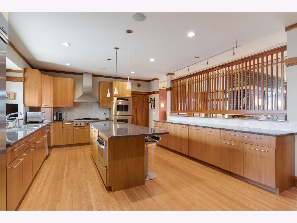
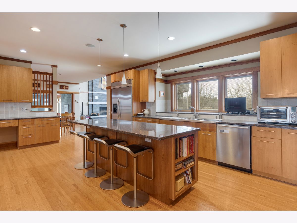
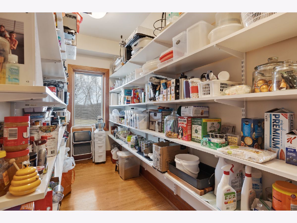
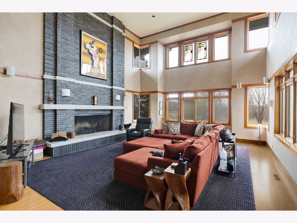
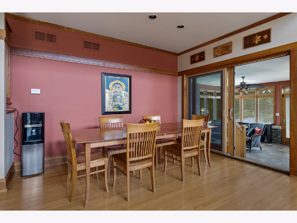
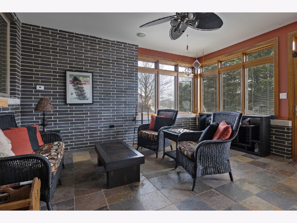
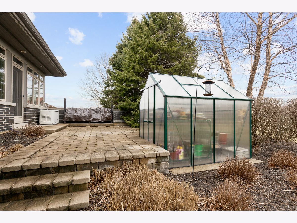
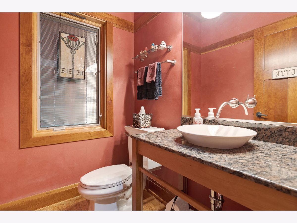
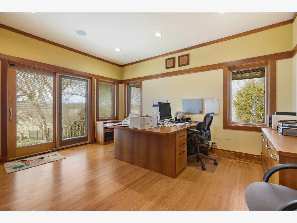
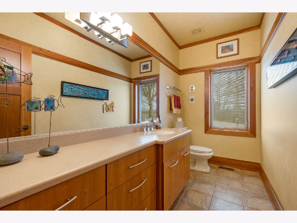
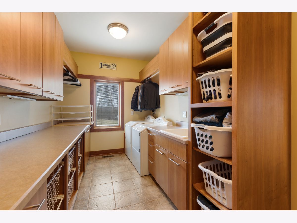
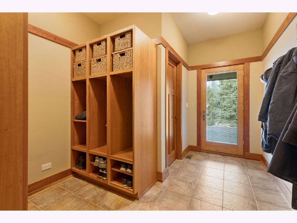
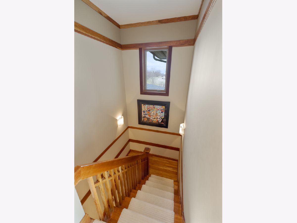
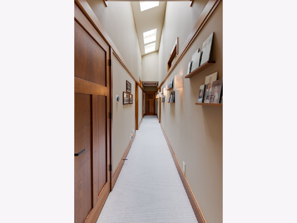
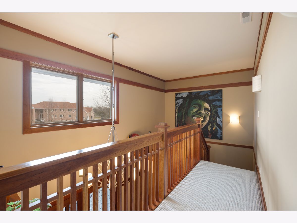
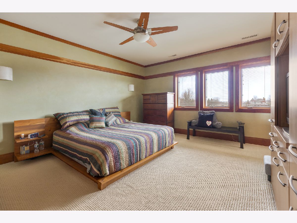
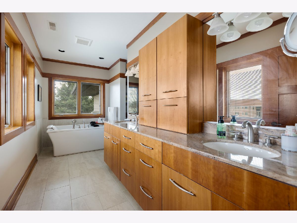
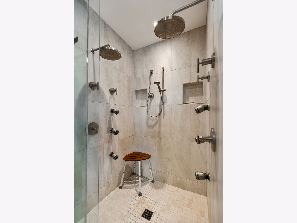
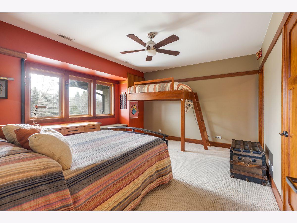
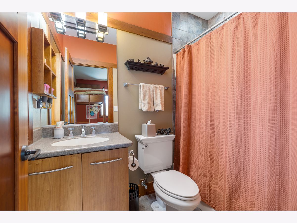
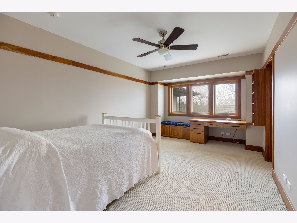
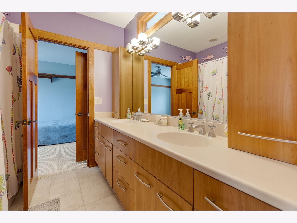
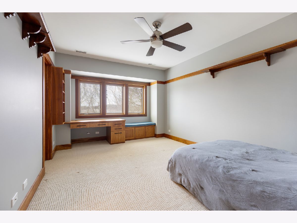
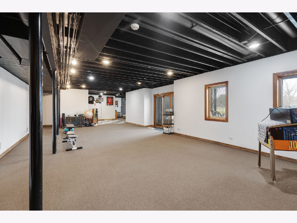
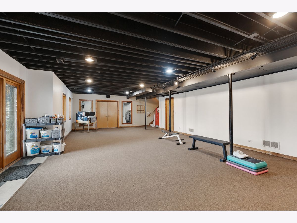
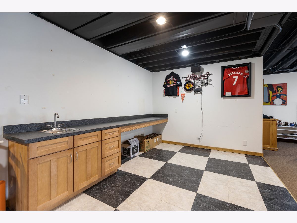
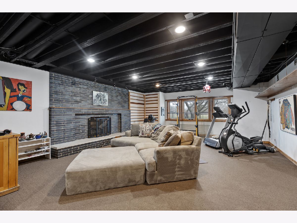
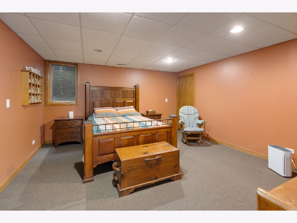
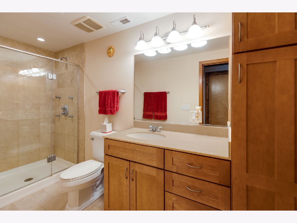
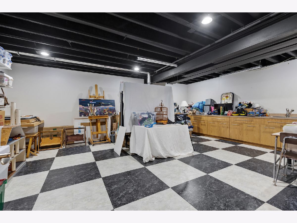
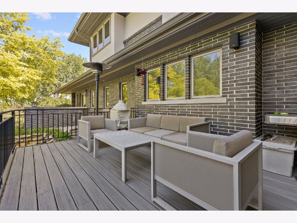
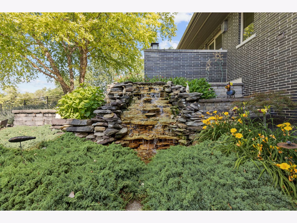
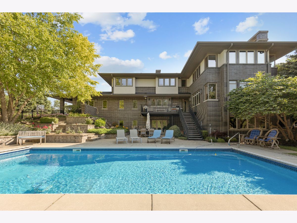
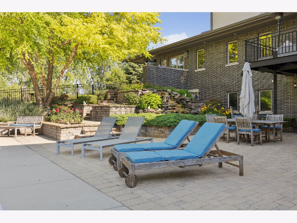
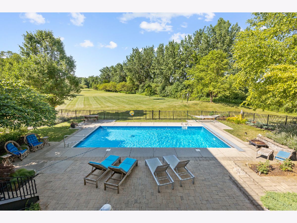
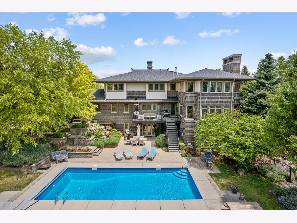
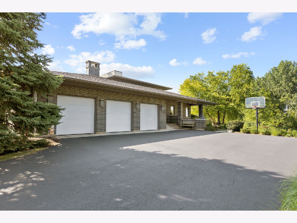
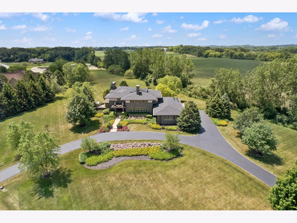
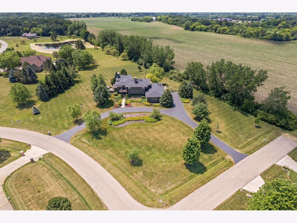
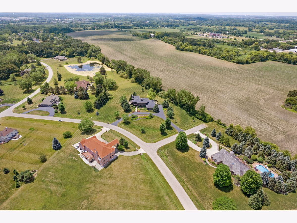
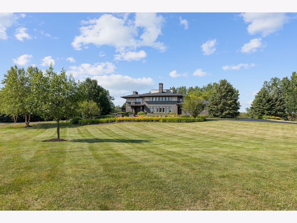
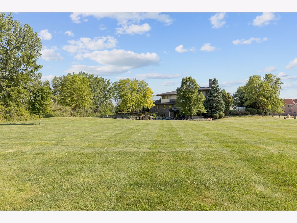
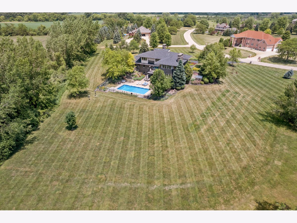
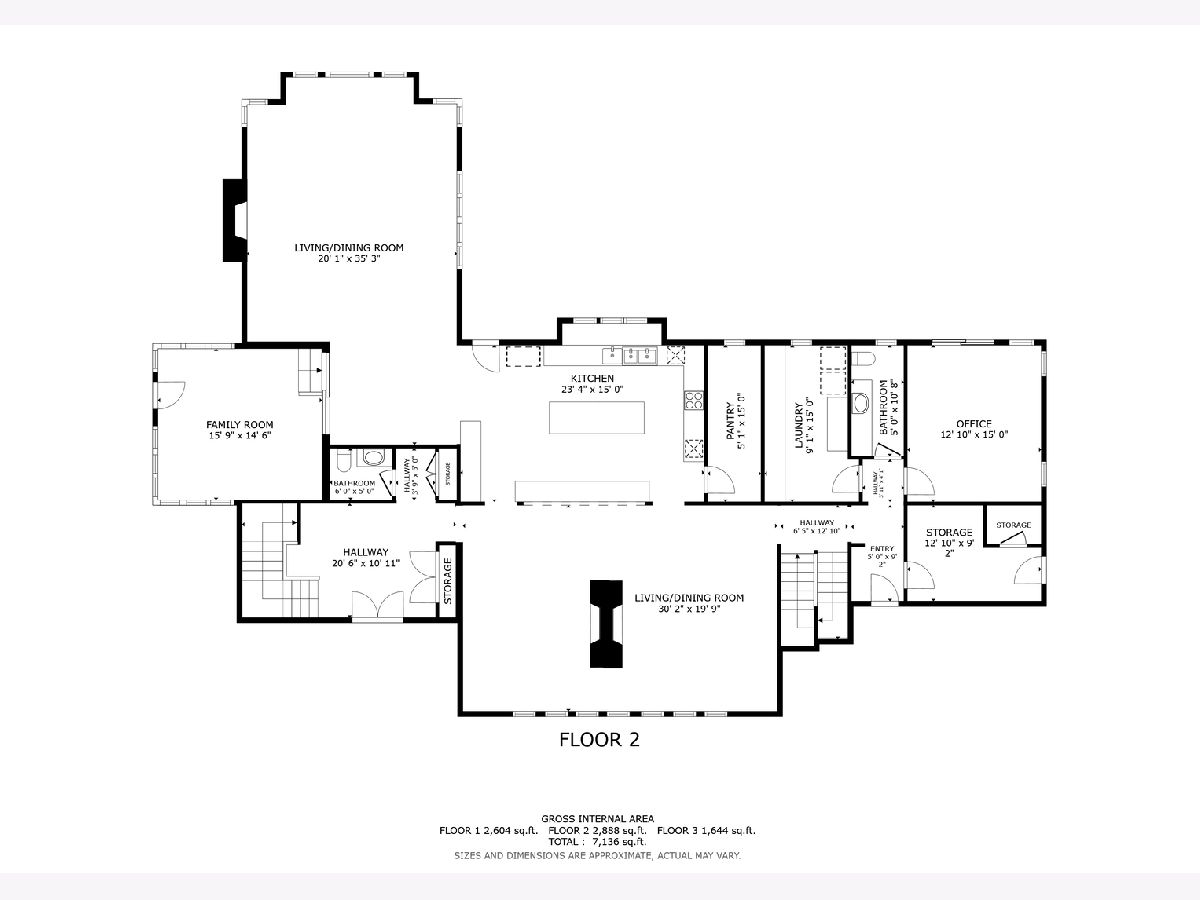
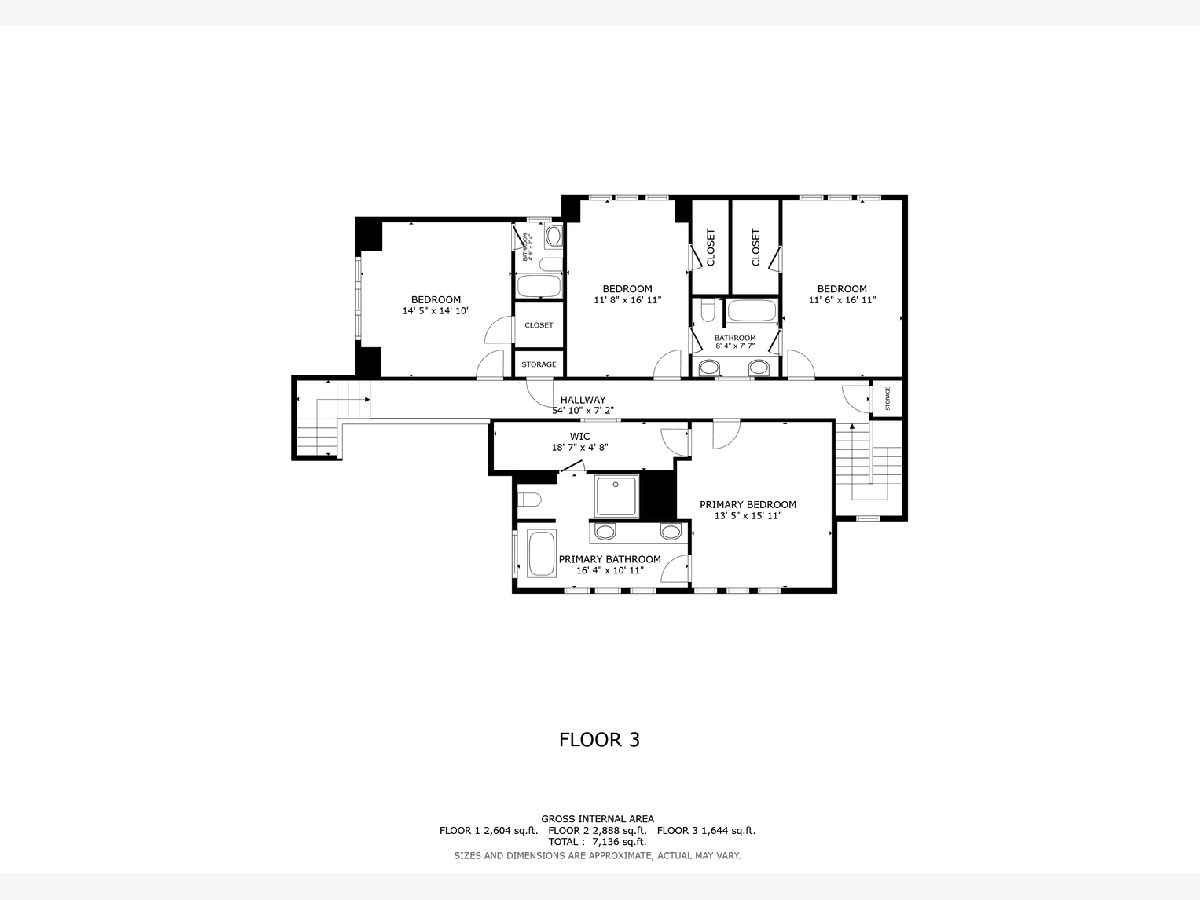
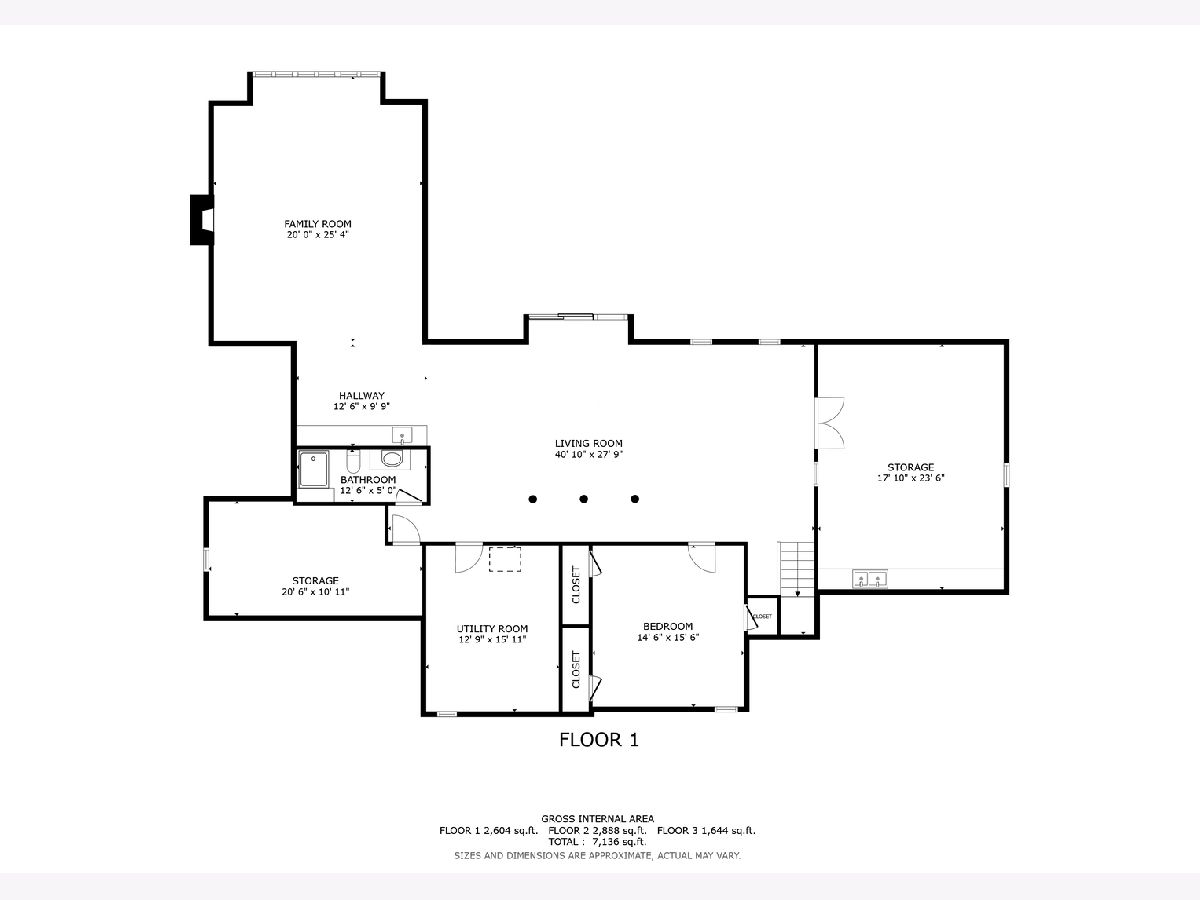
Room Specifics
Total Bedrooms: 5
Bedrooms Above Ground: 5
Bedrooms Below Ground: 0
Dimensions: —
Floor Type: —
Dimensions: —
Floor Type: —
Dimensions: —
Floor Type: —
Dimensions: —
Floor Type: —
Full Bathrooms: 6
Bathroom Amenities: Separate Shower,Double Sink,Double Shower
Bathroom in Basement: 1
Rooms: —
Basement Description: —
Other Specifics
| 3 | |
| — | |
| — | |
| — | |
| — | |
| 109X145X282X181X434X253 | |
| — | |
| — | |
| — | |
| — | |
| Not in DB | |
| — | |
| — | |
| — | |
| — |
Tax History
| Year | Property Taxes |
|---|---|
| 2025 | $18,595 |
Contact Agent
Nearby Similar Homes
Nearby Sold Comparables
Contact Agent
Listing Provided By
CENTURY 21 New Heritage


