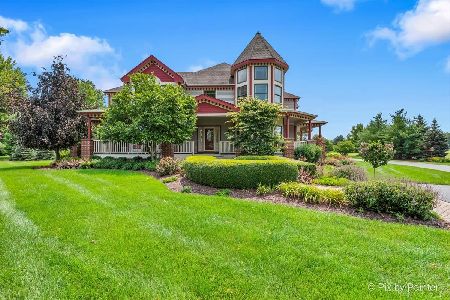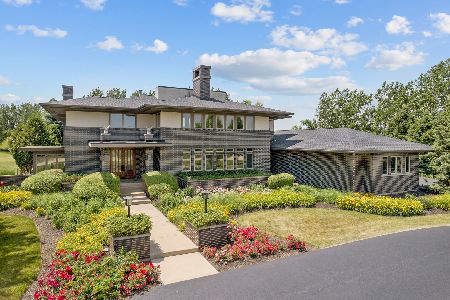18N340 Northwind Lane, West Dundee, Illinois 60118
$765,000
|
Sold
|
|
| Status: | Closed |
| Sqft: | 4,295 |
| Cost/Sqft: | $194 |
| Beds: | 5 |
| Baths: | 5 |
| Year Built: | 1998 |
| Property Taxes: | $15,618 |
| Days On Market: | 5481 |
| Lot Size: | 9,73 |
Description
Make a Statement of Distinction! Elegant like-new estate on almost 10 acs w/your own stocked pond! A concrete, winding drive leads to this all brick, custom home w/cul-de-sac location & direct access to forest preserve!Exceptionally gracious w/10' ceilings on main floor, 9' on 2nd floor, HW floors & finished walk-out lower level! Gourmet kitchen w/cherry, granite, Wolf, Fisher&Paykel. Main floor master, close to I-90
Property Specifics
| Single Family | |
| — | |
| Traditional | |
| 1998 | |
| Walkout | |
| — | |
| Yes | |
| 9.73 |
| Kane | |
| Binnie Hills | |
| 75 / Annual | |
| None | |
| Private Well | |
| Septic-Private | |
| 07696050 | |
| 0212401003 |
Nearby Schools
| NAME: | DISTRICT: | DISTANCE: | |
|---|---|---|---|
|
Grade School
Gilberts Elementary School |
300 | — | |
|
Middle School
Hampshire Middle School |
300 | Not in DB | |
|
High School
Hampshire High School |
300 | Not in DB | |
Property History
| DATE: | EVENT: | PRICE: | SOURCE: |
|---|---|---|---|
| 18 Jul, 2011 | Sold | $765,000 | MRED MLS |
| 31 May, 2011 | Under contract | $835,000 | MRED MLS |
| — | Last price change | $850,000 | MRED MLS |
| 17 Dec, 2010 | Listed for sale | $850,000 | MRED MLS |
| 14 Nov, 2018 | Sold | $950,000 | MRED MLS |
| 16 Oct, 2018 | Under contract | $1,195,000 | MRED MLS |
| 23 Mar, 2018 | Listed for sale | $1,195,000 | MRED MLS |
Room Specifics
Total Bedrooms: 5
Bedrooms Above Ground: 5
Bedrooms Below Ground: 0
Dimensions: —
Floor Type: Carpet
Dimensions: —
Floor Type: Carpet
Dimensions: —
Floor Type: Carpet
Dimensions: —
Floor Type: —
Full Bathrooms: 5
Bathroom Amenities: Whirlpool,Separate Shower,Double Sink
Bathroom in Basement: 1
Rooms: Office,Eating Area,Bedroom 5,Recreation Room,Bonus Room
Basement Description: Finished,Exterior Access
Other Specifics
| 4 | |
| Concrete Perimeter | |
| Concrete | |
| Deck, Patio, Brick Paver Patio | |
| Cul-De-Sac,Nature Preserve Adjacent,Horses Allowed,Landscaped,Pond(s),Water Rights | |
| 699X384X150X345X403X513X21 | |
| Unfinished | |
| Full | |
| Vaulted/Cathedral Ceilings, Bar-Dry, First Floor Bedroom, In-Law Arrangement, First Floor Laundry, First Floor Full Bath | |
| Double Oven, Microwave, Dishwasher | |
| Not in DB | |
| — | |
| — | |
| — | |
| Wood Burning, Gas Starter |
Tax History
| Year | Property Taxes |
|---|---|
| 2011 | $15,618 |
| 2018 | $15,164 |
Contact Agent
Nearby Similar Homes
Nearby Sold Comparables
Contact Agent
Listing Provided By
Coldwell Banker Residential





