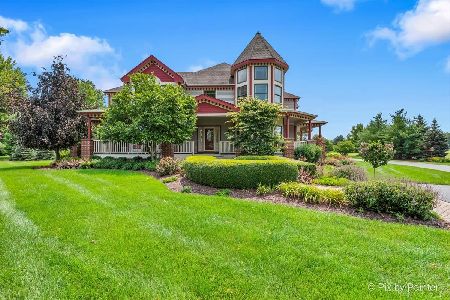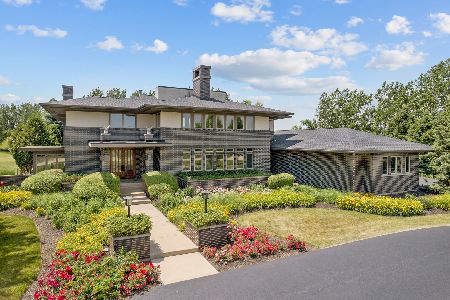18N340 Northwind Lane, West Dundee, Illinois 60118
$950,000
|
Sold
|
|
| Status: | Closed |
| Sqft: | 4,295 |
| Cost/Sqft: | $278 |
| Beds: | 5 |
| Baths: | 5 |
| Year Built: | 1998 |
| Property Taxes: | $15,164 |
| Days On Market: | 2828 |
| Lot Size: | 9,33 |
Description
Unique 9.7 Acre Package At The Far End Of A Hidden Estate Area Including A Scenic Two Acre Pond. Build A Barn, Bring Your Horse. Wide Open Views. Privacy And A Few Miles to Everything. All Brick Custom Home Adjacent To Forest Preserve. Exceptional Woodwork With 10' Ceilings Main Floor, 9' Second Floor. Fabulous Finished Lower Level Walkout. Restaurant Quality Bar, Movie Room, Office, Bonus Room And Grand Rec Room. Gourmet kitchen, 1st Floor Master. Huge Double Decker Patios. 9' 6 Panel Doors. Beautiful Cove Moldings Throughout. 4 Car Heated Garage. Cul-de-Sac Location. Long Curvy Concrete Drive. Close To I90. Be Sure To Visit Tour Dates On June 12 And June 19 And July 10***
Property Specifics
| Single Family | |
| — | |
| Georgian | |
| 1998 | |
| Full,Walkout | |
| — | |
| Yes | |
| 9.33 |
| Kane | |
| Binnie Hills | |
| 100 / Annual | |
| Other | |
| Private Well | |
| Septic-Mechanical | |
| 09894356 | |
| 0212401003 |
Nearby Schools
| NAME: | DISTRICT: | DISTANCE: | |
|---|---|---|---|
|
Grade School
Gilberts Elementary School |
300 | — | |
|
Middle School
Hampshire Middle School |
300 | Not in DB | |
|
High School
Hampshire High School |
300 | Not in DB | |
Property History
| DATE: | EVENT: | PRICE: | SOURCE: |
|---|---|---|---|
| 18 Jul, 2011 | Sold | $765,000 | MRED MLS |
| 31 May, 2011 | Under contract | $835,000 | MRED MLS |
| — | Last price change | $850,000 | MRED MLS |
| 17 Dec, 2010 | Listed for sale | $850,000 | MRED MLS |
| 14 Nov, 2018 | Sold | $950,000 | MRED MLS |
| 16 Oct, 2018 | Under contract | $1,195,000 | MRED MLS |
| 23 Mar, 2018 | Listed for sale | $1,195,000 | MRED MLS |
Room Specifics
Total Bedrooms: 5
Bedrooms Above Ground: 5
Bedrooms Below Ground: 0
Dimensions: —
Floor Type: —
Dimensions: —
Floor Type: —
Dimensions: —
Floor Type: —
Dimensions: —
Floor Type: —
Full Bathrooms: 5
Bathroom Amenities: Separate Shower,Bidet,Full Body Spray Shower
Bathroom in Basement: 1
Rooms: Bedroom 5,Office,Recreation Room,Theatre Room
Basement Description: Finished,Exterior Access
Other Specifics
| 4 | |
| Concrete Perimeter | |
| Concrete,Circular | |
| Patio, Brick Paver Patio, Storms/Screens | |
| Cul-De-Sac,Forest Preserve Adjacent,Horses Allowed,Landscaped,Pond(s),Water View | |
| 699X384X150X345X403X513X21 | |
| Pull Down Stair,Unfinished | |
| Full | |
| Bar-Wet, Hardwood Floors, First Floor Bedroom, In-Law Arrangement, First Floor Laundry, First Floor Full Bath | |
| Double Oven, Range, Microwave, Dishwasher, High End Refrigerator, Washer, Dryer, Stainless Steel Appliance(s) | |
| Not in DB | |
| Horse-Riding Area, Water Rights, Street Paved | |
| — | |
| — | |
| — |
Tax History
| Year | Property Taxes |
|---|---|
| 2011 | $15,618 |
| 2018 | $15,164 |
Contact Agent
Nearby Similar Homes
Nearby Sold Comparables
Contact Agent
Listing Provided By
Coldwell Banker Residential





