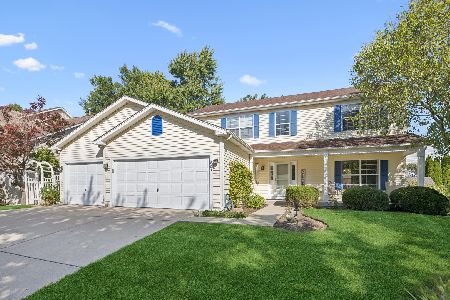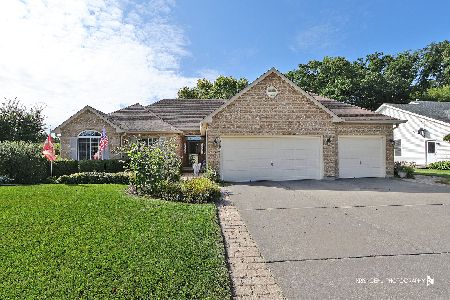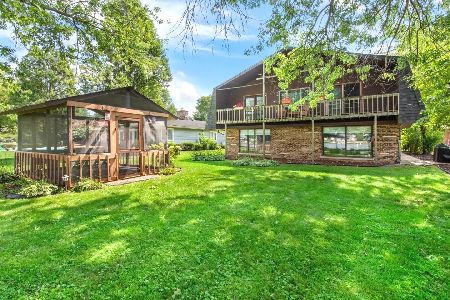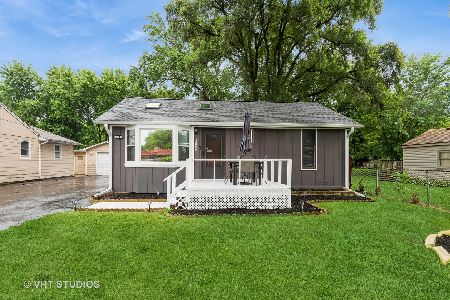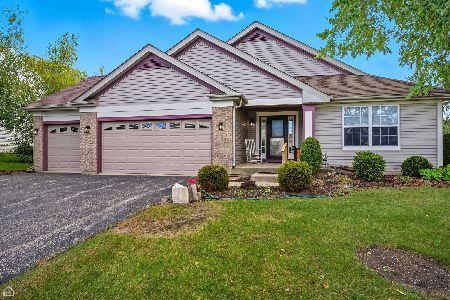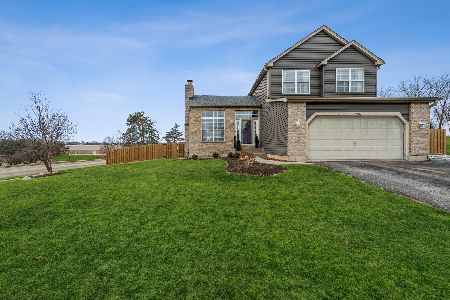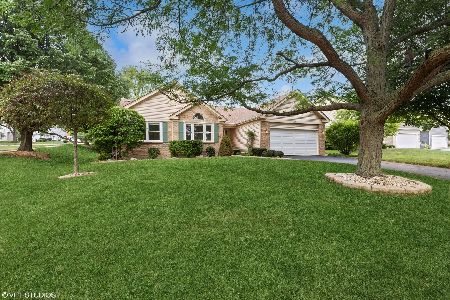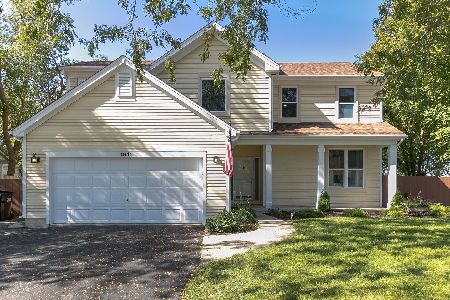1903 Pine Drive, Mchenry, Illinois 60051
$220,000
|
Sold
|
|
| Status: | Closed |
| Sqft: | 1,715 |
| Cost/Sqft: | $131 |
| Beds: | 3 |
| Baths: | 3 |
| Year Built: | 1991 |
| Property Taxes: | $5,919 |
| Days On Market: | 1939 |
| Lot Size: | 0,29 |
Description
You'll fall in love when you walk into this beautiful two-story home located in desirable Oaks of McHenry subdivision. This home features 3 bedrooms, 2 full baths, 1 half bath, and a 2 car garage. Spacious living room and dining room have lots of natural light. Living room offers a gas log fireplace that's OH so cozy on cold winter nights! Off of the dining room the patio doors open up to a large deck AND an above ground pool that is great for our summers! Lots of fun for the family and a great place to entertain friends and enjoy BBQ's. Light and bright, cheerful kitchen with upgraded Corian countertops. Large Master suite has double doors, crown molding, a large bathroom with double sinks and a soaker tub. It also has two closets, one is a walk-in closet. New carpet and fresh paint throughout the home. Convenient first floor laundry room/mud room. The rec/bar area in the basement is almost finished, all you have to do is choose the flooring of your choice. There is another area in the basement that's a great room for a hobby, weight room, extra storage or whatever your needs are. Built in cubby areas for extra storage too. Great place to hide things in. You'll appreciate the EXTRA space. Mature trees in the back yard and NO neighbors behind you! Close to everything ~ restaurants, stores, gas stations and even a park off of Chestnut. ~ Pool "as is." Showing schedule: Friday, Saturday, Sunday and Monday ~~~ After 1pm ~~~ Tuesday, Wednesday and Thursday after 10am ~~~ Thank you!!
Property Specifics
| Single Family | |
| — | |
| — | |
| 1991 | |
| Partial | |
| — | |
| No | |
| 0.29 |
| Mc Henry | |
| Oaks Of Mchenry | |
| — / Not Applicable | |
| None | |
| Public | |
| Public Sewer | |
| 10783003 | |
| 0926201034 |
Nearby Schools
| NAME: | DISTRICT: | DISTANCE: | |
|---|---|---|---|
|
Grade School
Hilltop Elementary School |
15 | — | |
|
Middle School
Mchenry Middle School |
15 | Not in DB | |
|
High School
Mchenry High School-west Campus |
156 | Not in DB | |
Property History
| DATE: | EVENT: | PRICE: | SOURCE: |
|---|---|---|---|
| 3 Sep, 2020 | Sold | $220,000 | MRED MLS |
| 22 Jul, 2020 | Under contract | $225,000 | MRED MLS |
| 15 Jul, 2020 | Listed for sale | $225,000 | MRED MLS |
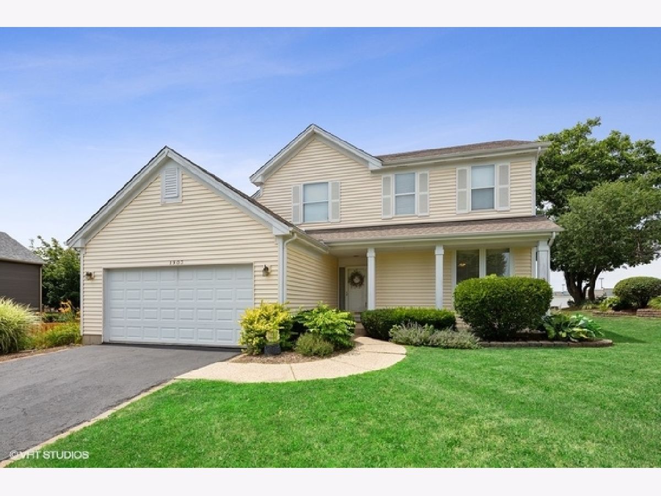
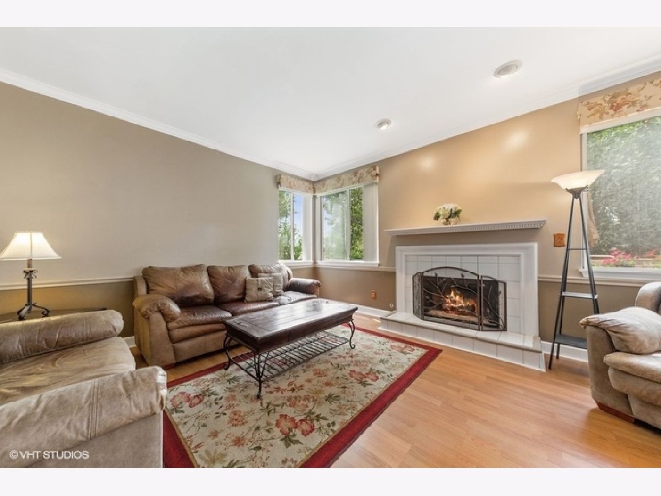
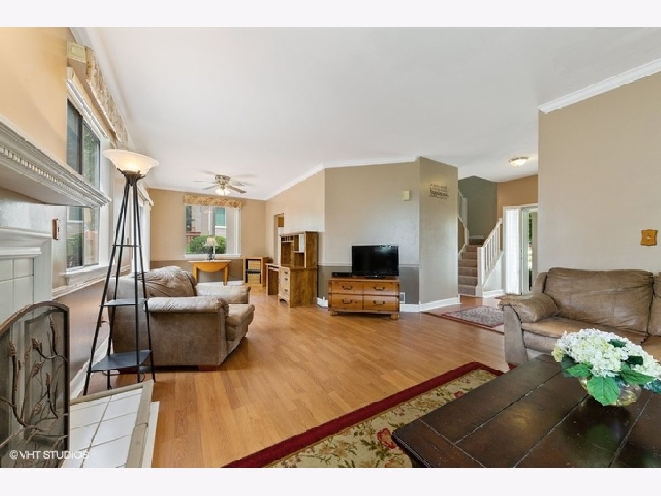
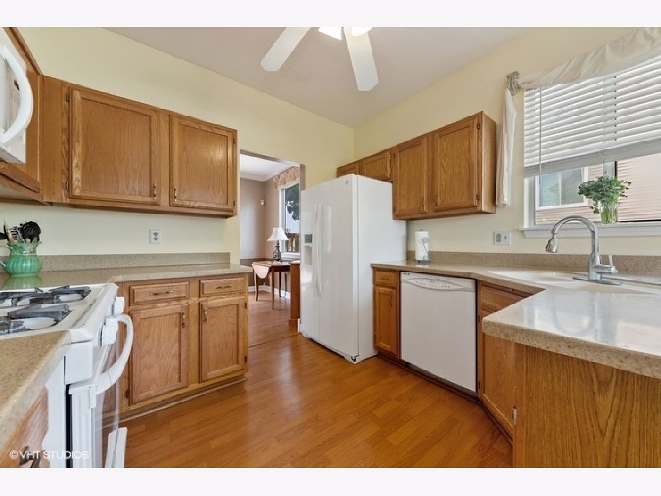
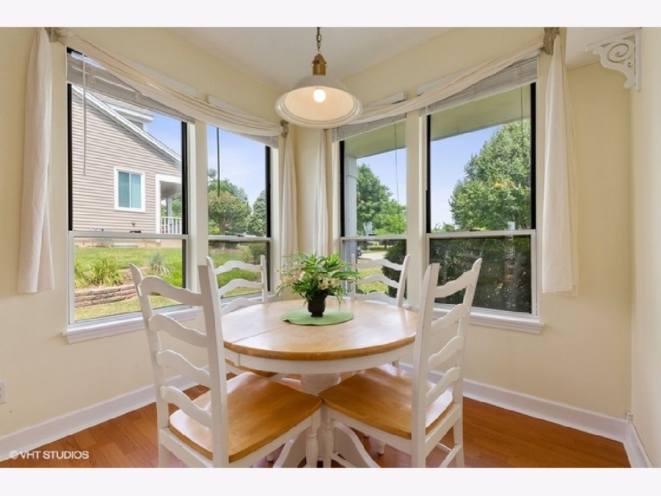
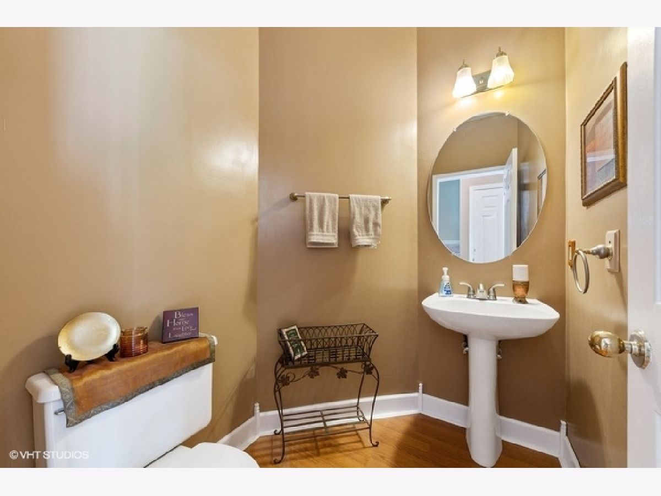
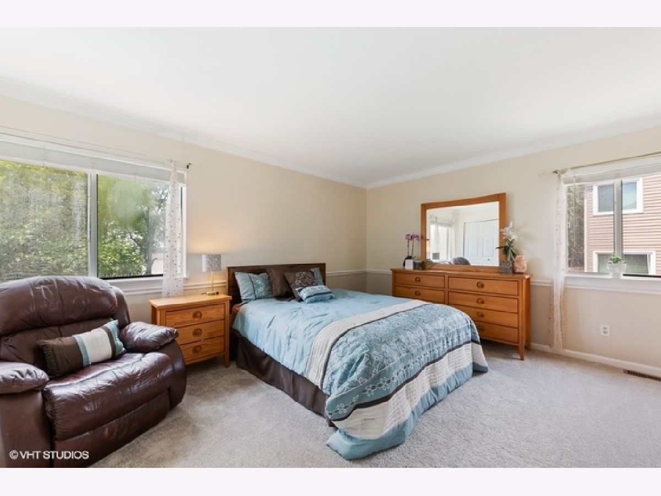
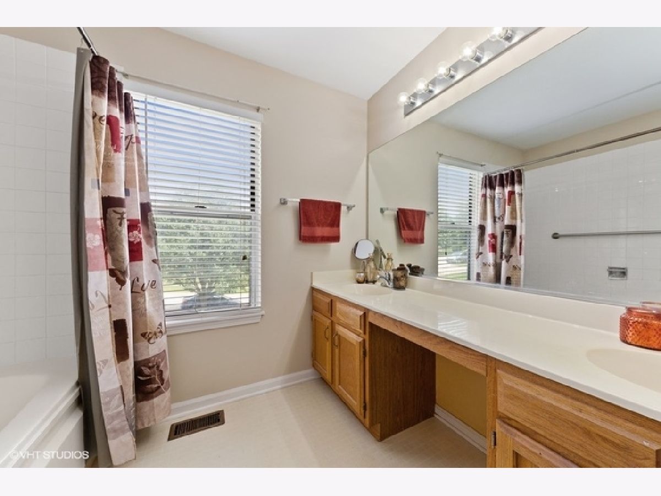
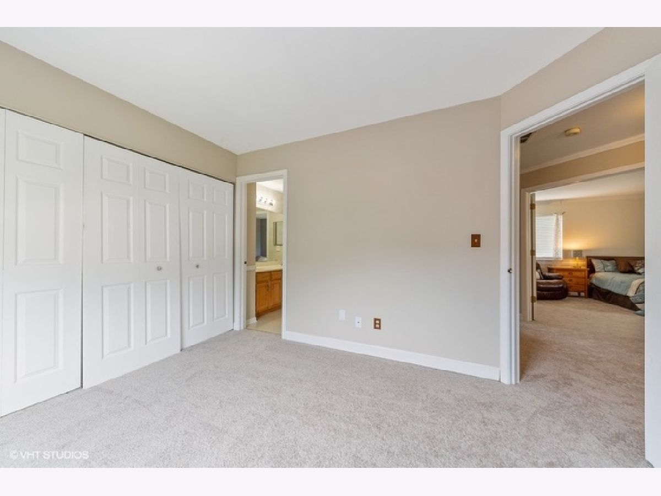
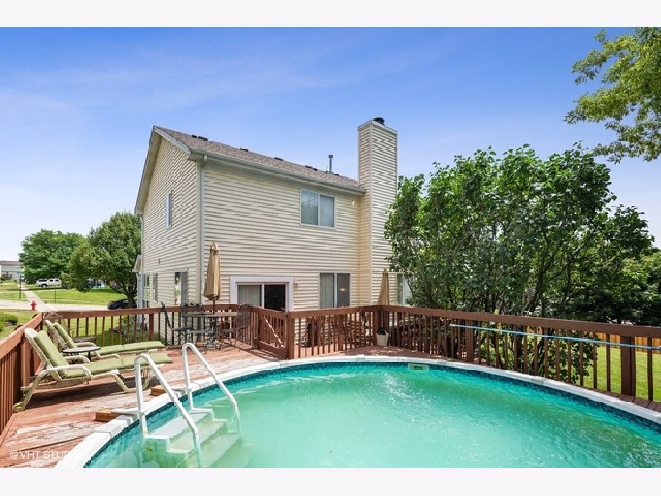
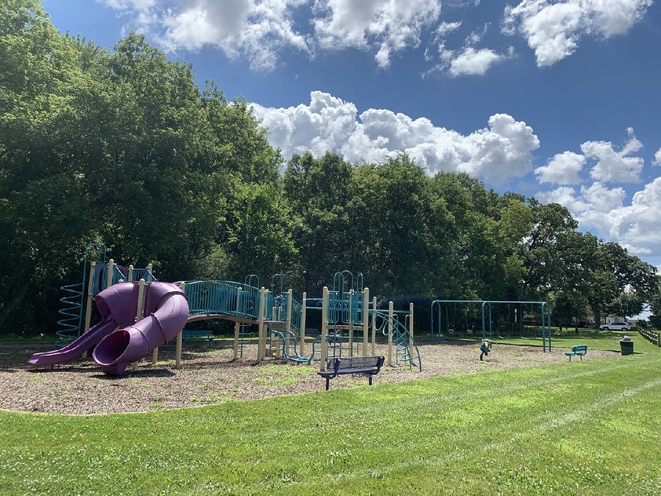
Room Specifics
Total Bedrooms: 3
Bedrooms Above Ground: 3
Bedrooms Below Ground: 0
Dimensions: —
Floor Type: Carpet
Dimensions: —
Floor Type: Carpet
Full Bathrooms: 3
Bathroom Amenities: Double Sink,Soaking Tub
Bathroom in Basement: 0
Rooms: Walk In Closet
Basement Description: Partially Finished
Other Specifics
| 2 | |
| Concrete Perimeter | |
| Asphalt | |
| Deck, Above Ground Pool | |
| Mature Trees | |
| 81X125X115X136 | |
| — | |
| Full | |
| Wood Laminate Floors, First Floor Laundry, Walk-In Closet(s) | |
| Range, Microwave, Dishwasher, Refrigerator, Washer, Dryer, Water Softener Rented | |
| Not in DB | |
| Park, Curbs, Sidewalks, Street Lights, Street Paved | |
| — | |
| — | |
| Gas Log |
Tax History
| Year | Property Taxes |
|---|---|
| 2020 | $5,919 |
Contact Agent
Nearby Similar Homes
Nearby Sold Comparables
Contact Agent
Listing Provided By
Berkshire Hathaway HomeServices Starck Real Estate

