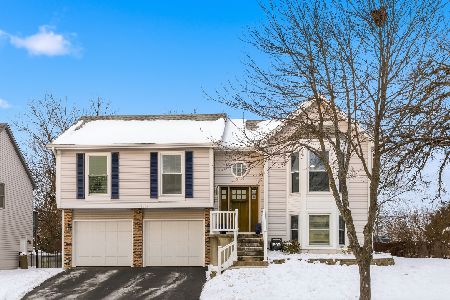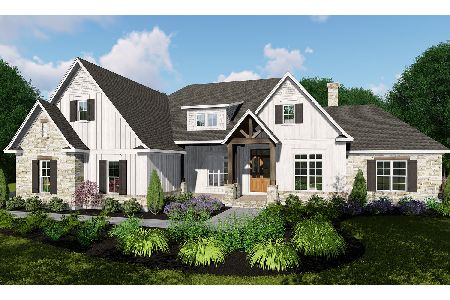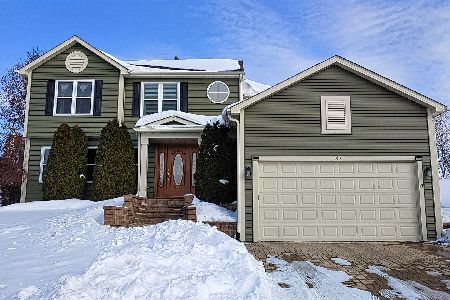1913 Oaktree Trail, Lake Villa, Illinois 60046
$252,500
|
Sold
|
|
| Status: | Closed |
| Sqft: | 2,239 |
| Cost/Sqft: | $118 |
| Beds: | 4 |
| Baths: | 4 |
| Year Built: | 1999 |
| Property Taxes: | $9,180 |
| Days On Market: | 3575 |
| Lot Size: | 0,19 |
Description
*SIDING, ROOF & GUTTERS ALL NEW IN 2015* Stunning Home in Desirable Oaktree. Impressive Exterior with Gorgeous Custom Brick Paver Driveway, Steps and Front Porch. Beautiful Etched Glass Door Opens to a Two-Story Foyer. Light, Bright Living Room & Adjacent Dining Room Have a Wonderful Flow for Entertaining. The Kitchen has a Large Eating Area that Opens to the Charming Family Room Complete with Wood Burning Fireplace. Sliding Doors from the Eating Area Open to the Expansive Brick Paver Patio Perfect For Outdoor Barbecues! The Second Level Offers a Spacious, Vaulted Ceiling, Master Suite With En Suite Bath, Large Walk-In Closet and Ceiling Fan. There are Three Additional Good-Sized Bedrooms and a Second Full Bath. The Basement is Finished with a Bonus Room, Full Bath, Laundry Area, Storage/Workshop, Game Room and Additional Living Space. Neighborhood Includes Parks, Playgrounds & Open Savannas. Convenient to Grayslake Schools, Shopping & Restaurants. *Metra is less than a mile away*
Property Specifics
| Single Family | |
| — | |
| Colonial | |
| 1999 | |
| Full | |
| — | |
| No | |
| 0.19 |
| Lake | |
| Oaktree | |
| 0 / Not Applicable | |
| None | |
| Lake Michigan | |
| Public Sewer | |
| 09192791 | |
| 06151060100000 |
Nearby Schools
| NAME: | DISTRICT: | DISTANCE: | |
|---|---|---|---|
|
Grade School
Avon Center Elementary School |
46 | — | |
|
Middle School
Grayslake Middle School |
46 | Not in DB | |
|
High School
Grayslake North High School |
127 | Not in DB | |
Property History
| DATE: | EVENT: | PRICE: | SOURCE: |
|---|---|---|---|
| 9 Feb, 2017 | Sold | $252,500 | MRED MLS |
| 21 Dec, 2016 | Under contract | $265,000 | MRED MLS |
| 14 Apr, 2016 | Listed for sale | $265,000 | MRED MLS |
Room Specifics
Total Bedrooms: 4
Bedrooms Above Ground: 4
Bedrooms Below Ground: 0
Dimensions: —
Floor Type: Hardwood
Dimensions: —
Floor Type: Carpet
Dimensions: —
Floor Type: Wood Laminate
Full Bathrooms: 4
Bathroom Amenities: Whirlpool
Bathroom in Basement: 1
Rooms: Bonus Room,Eating Area,Recreation Room,Storage
Basement Description: Finished
Other Specifics
| 2 | |
| Concrete Perimeter | |
| Brick | |
| Porch, Brick Paver Patio, Outdoor Fireplace | |
| — | |
| 66X102X91X117 | |
| Full,Unfinished | |
| Full | |
| Hardwood Floors, Wood Laminate Floors | |
| Range, Microwave, Dishwasher, Refrigerator, Washer, Dryer, Disposal | |
| Not in DB | |
| Sidewalks, Street Lights, Street Paved | |
| — | |
| — | |
| Wood Burning, Gas Starter |
Tax History
| Year | Property Taxes |
|---|---|
| 2017 | $9,180 |
Contact Agent
Nearby Similar Homes
Nearby Sold Comparables
Contact Agent
Listing Provided By
Baird & Warner








