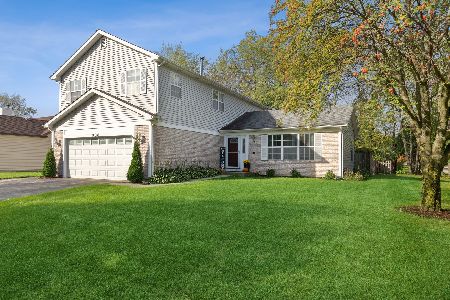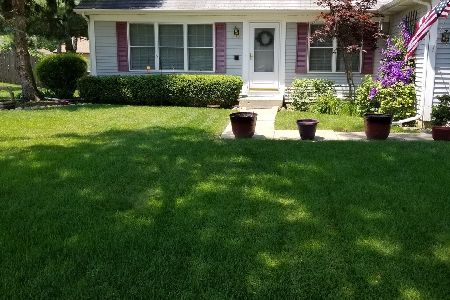1910 Tanglewood Drive, Algonquin, Illinois 60102
$272,000
|
Sold
|
|
| Status: | Closed |
| Sqft: | 2,307 |
| Cost/Sqft: | $119 |
| Beds: | 4 |
| Baths: | 3 |
| Year Built: | 1990 |
| Property Taxes: | $7,722 |
| Days On Market: | 2825 |
| Lot Size: | 0,23 |
Description
Welcome home to this desirable two story, perfectly located east of the river in Algonquin, close to schools, shopping and highways. Comfortable and inviting floorplan with large room sizes, this home has space for everyone! Updated kitchen with hardwood floors, breakfast bar, huge pantry closet & eating area space adjoins the family room with cozy stone fireplace creating the optimal area to entertain. Separate dining room and living room with bay window ideal to host all the family gatherings. Sliding door to back yard opens to a cedar deck with built in bench seating and a huge grassy yard. Second level features enormous master suite with updated bath including double sinks, separate tub and shower area & three closets! Finished basement features brand new flooring, recreation room for hanging out and a separate office/5th bedroom area. Tons of storage space in this home! Major recent updates include siding, windows and roof. This home has so much to offer a new family this summer!
Property Specifics
| Single Family | |
| — | |
| Traditional | |
| 1990 | |
| Full | |
| — | |
| No | |
| 0.23 |
| Mc Henry | |
| Glenmoor | |
| 0 / Not Applicable | |
| None | |
| Public | |
| Public Sewer | |
| 09946623 | |
| 1935201026 |
Property History
| DATE: | EVENT: | PRICE: | SOURCE: |
|---|---|---|---|
| 3 Jan, 2014 | Sold | $225,000 | MRED MLS |
| 16 Nov, 2013 | Under contract | $239,900 | MRED MLS |
| 16 Oct, 2013 | Listed for sale | $239,900 | MRED MLS |
| 22 Jun, 2018 | Sold | $272,000 | MRED MLS |
| 13 May, 2018 | Under contract | $274,900 | MRED MLS |
| 10 May, 2018 | Listed for sale | $274,900 | MRED MLS |
Room Specifics
Total Bedrooms: 4
Bedrooms Above Ground: 4
Bedrooms Below Ground: 0
Dimensions: —
Floor Type: Carpet
Dimensions: —
Floor Type: Carpet
Dimensions: —
Floor Type: Carpet
Full Bathrooms: 3
Bathroom Amenities: Separate Shower,Double Sink
Bathroom in Basement: 0
Rooms: Recreation Room,Exercise Room
Basement Description: Finished
Other Specifics
| 2 | |
| Concrete Perimeter | |
| Asphalt | |
| Deck, Storms/Screens | |
| — | |
| 75X134 | |
| Unfinished | |
| Full | |
| Hardwood Floors, First Floor Laundry | |
| Range, Microwave, Dishwasher, Refrigerator, Disposal | |
| Not in DB | |
| Sidewalks, Street Lights, Street Paved | |
| — | |
| — | |
| Wood Burning |
Tax History
| Year | Property Taxes |
|---|---|
| 2014 | $7,022 |
| 2018 | $7,722 |
Contact Agent
Nearby Similar Homes
Nearby Sold Comparables
Contact Agent
Listing Provided By
Coldwell Banker The Real Estate Group










