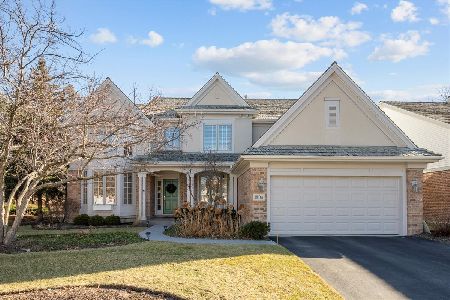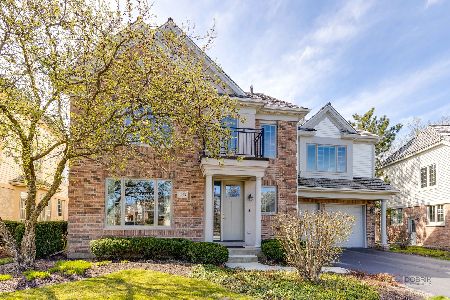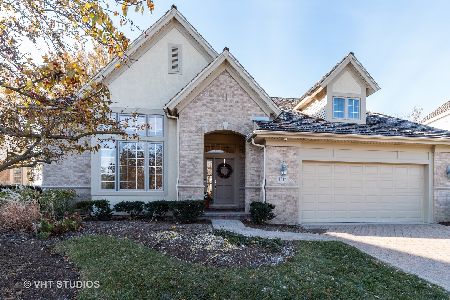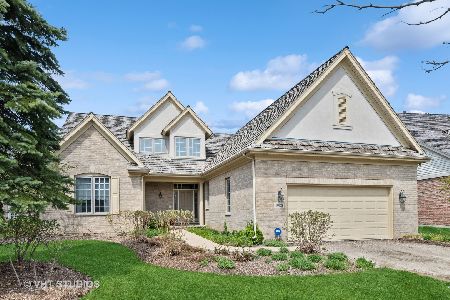1913 Westleigh Drive, Glenview, Illinois 60025
$755,000
|
Sold
|
|
| Status: | Closed |
| Sqft: | 3,400 |
| Cost/Sqft: | $229 |
| Beds: | 3 |
| Baths: | 3 |
| Year Built: | 2000 |
| Property Taxes: | $14,763 |
| Days On Market: | 4761 |
| Lot Size: | 0,00 |
Description
This custom built home is truly unique & absolutely gorgeous. The sellers insisted on the best of everything from the expanded Mstr BR w/afplc & Sitting Rm, to the marble mstr bth w/luxury shower, to the top-of-the-line applcs in the gourmet Kit, the brick terr w/a seating ledge & plantations shutters in the FamRm. In addition, this home is located on the finest lot in Heatherfield. Must be seen to be appreciated.
Property Specifics
| Single Family | |
| — | |
| Colonial | |
| 2000 | |
| Full | |
| — | |
| No | |
| — |
| Cook | |
| Heatherfield | |
| 348 / Monthly | |
| Insurance,Lawn Care,Snow Removal | |
| Lake Michigan | |
| Public Sewer | |
| 08244745 | |
| 04231010560000 |
Nearby Schools
| NAME: | DISTRICT: | DISTANCE: | |
|---|---|---|---|
|
Grade School
Lyon Elementary School |
34 | — | |
|
Middle School
Attea Middle School |
34 | Not in DB | |
|
High School
Glenbrook South High School |
225 | Not in DB | |
Property History
| DATE: | EVENT: | PRICE: | SOURCE: |
|---|---|---|---|
| 16 Apr, 2013 | Sold | $755,000 | MRED MLS |
| 9 Feb, 2013 | Under contract | $779,000 | MRED MLS |
| 4 Jan, 2013 | Listed for sale | $779,000 | MRED MLS |
| 15 May, 2025 | Sold | $1,375,000 | MRED MLS |
| 18 Mar, 2025 | Under contract | $1,350,000 | MRED MLS |
| 18 Mar, 2025 | Listed for sale | $1,350,000 | MRED MLS |
Room Specifics
Total Bedrooms: 3
Bedrooms Above Ground: 3
Bedrooms Below Ground: 0
Dimensions: —
Floor Type: Carpet
Dimensions: —
Floor Type: Carpet
Full Bathrooms: 3
Bathroom Amenities: Separate Shower
Bathroom in Basement: 0
Rooms: Bonus Room,Enclosed Porch
Basement Description: Unfinished
Other Specifics
| 2 | |
| Concrete Perimeter | |
| Asphalt | |
| Patio, Porch Screened, Brick Paver Patio, Storms/Screens | |
| Landscaped | |
| 65X101 | |
| — | |
| Full | |
| Vaulted/Cathedral Ceilings, Hardwood Floors | |
| Double Oven, Microwave, Dishwasher, High End Refrigerator, Washer, Dryer, Disposal, Stainless Steel Appliance(s) | |
| Not in DB | |
| Sidewalks, Street Lights, Street Paved | |
| — | |
| — | |
| — |
Tax History
| Year | Property Taxes |
|---|---|
| 2013 | $14,763 |
| 2025 | $17,264 |
Contact Agent
Nearby Similar Homes
Nearby Sold Comparables
Contact Agent
Listing Provided By
Coldwell Banker Residential









