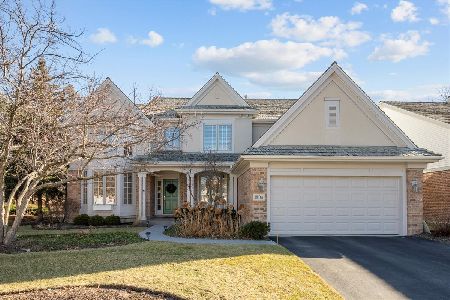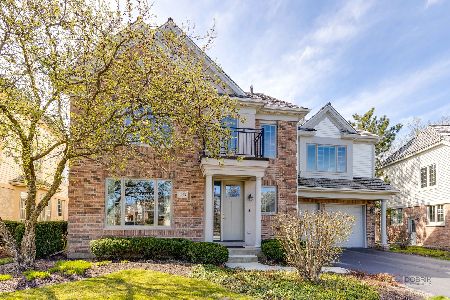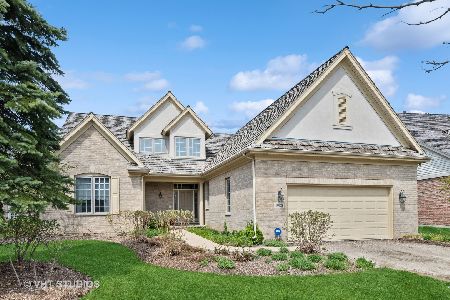1917 Westleigh Drive, Glenview, Illinois 60025
$740,000
|
Sold
|
|
| Status: | Closed |
| Sqft: | 3,272 |
| Cost/Sqft: | $244 |
| Beds: | 5 |
| Baths: | 4 |
| Year Built: | 2000 |
| Property Taxes: | $15,344 |
| Days On Market: | 2088 |
| Lot Size: | 0,18 |
Description
Welcome to this rarely available two-story single family home, in Heatherfield sub-division, with a first floor master suite or optional second story master suite. This home is in pristine move-in condition with the whole interior freshly painted top to bottom and brand new carpeting through-out. Other first floor features are; a grand two-story foyer, dramatic living room with 12' ceiling and tons of natural light, formal dining room, chef's kitchen overlooking the open airy family room with fireplace, a nice size den, additional full bath, laundry room/mudroom and an attached oversized two-car heated garage. Second floor features three sizable bedrooms with plenty of closet space, a loft area which can easily be turned into a fifth bedroom, and two full baths. Spacious lower level with roughed-in plumbing is the perfect place for you to design your theatre room, workout room, guest suite, hobby room or wine cellar...tons of potential. Location is private and nestled among mature landscape. Showings are easily arranged.
Property Specifics
| Single Family | |
| — | |
| Colonial,Contemporary | |
| 2000 | |
| Full | |
| — | |
| No | |
| 0.18 |
| Cook | |
| Heatherfield | |
| 360 / Monthly | |
| Lawn Care,Snow Removal | |
| Public | |
| Public Sewer | |
| 10702262 | |
| 04231010580000 |
Nearby Schools
| NAME: | DISTRICT: | DISTANCE: | |
|---|---|---|---|
|
Grade School
Lyon Elementary School |
34 | — | |
|
Middle School
Attea Middle School |
34 | Not in DB | |
|
High School
Glenbrook South High School |
225 | Not in DB | |
|
Alternate Elementary School
Pleasant Ridge Elementary School |
— | Not in DB | |
Property History
| DATE: | EVENT: | PRICE: | SOURCE: |
|---|---|---|---|
| 3 Sep, 2020 | Sold | $740,000 | MRED MLS |
| 5 Aug, 2020 | Under contract | $799,000 | MRED MLS |
| 30 Apr, 2020 | Listed for sale | $799,000 | MRED MLS |
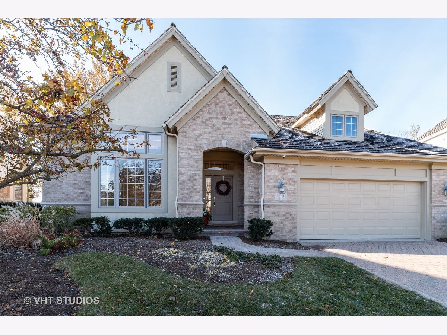
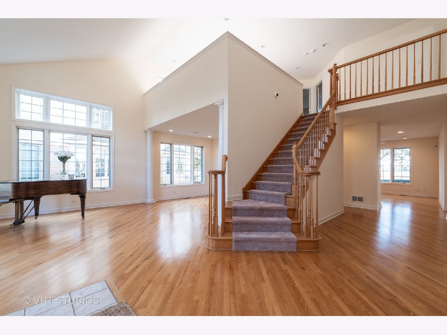
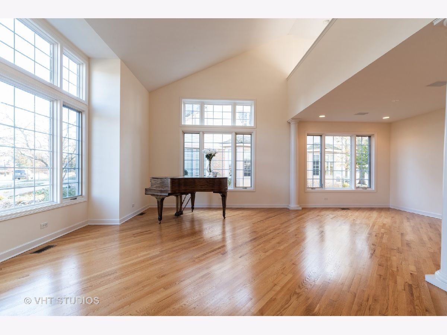
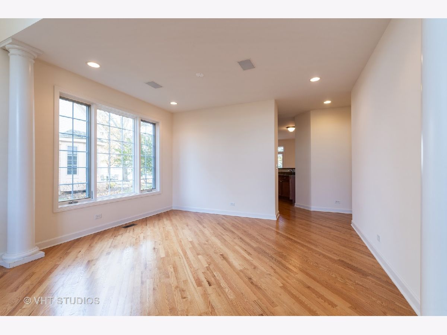
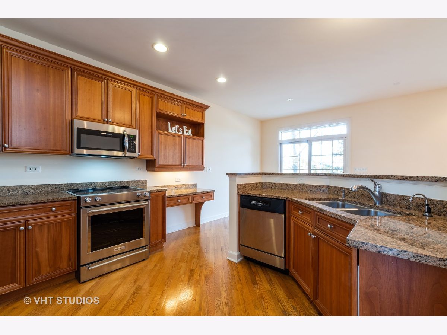
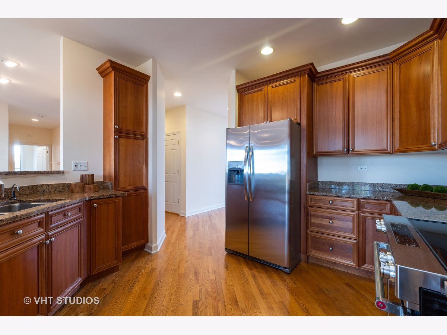
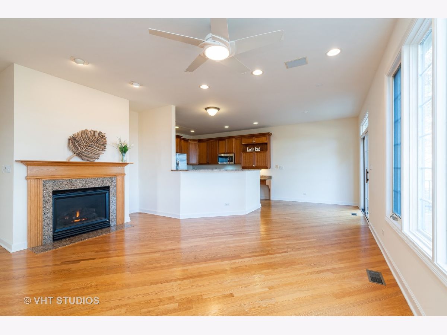
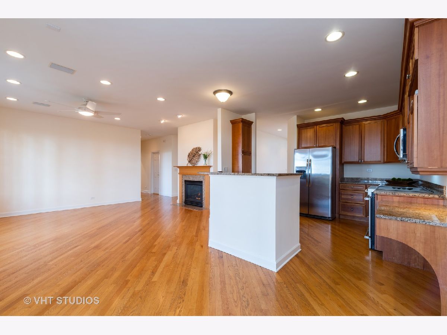
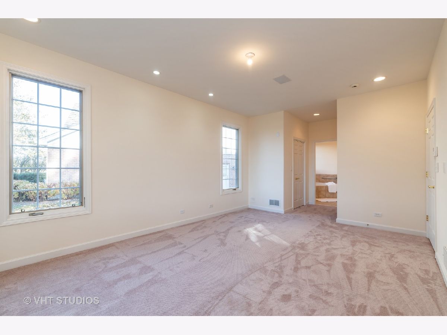
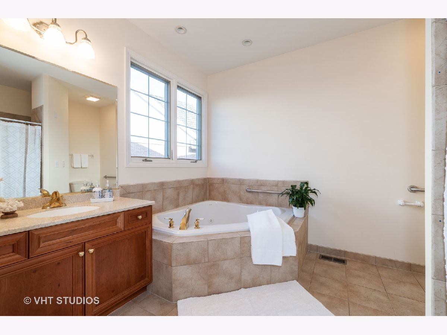
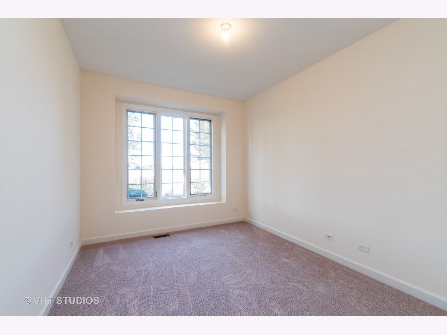
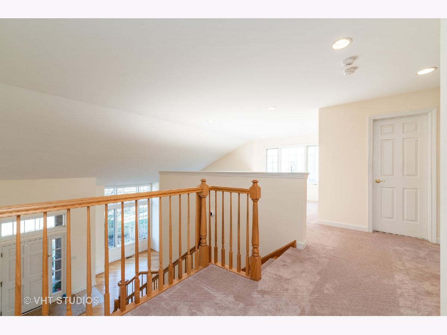
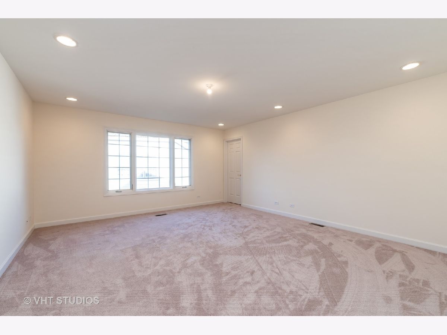
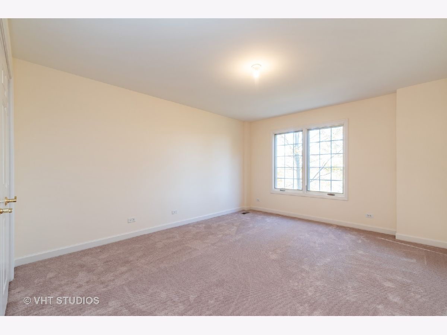
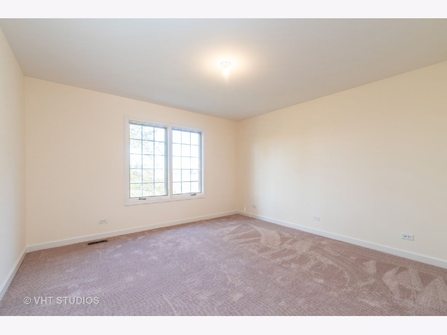
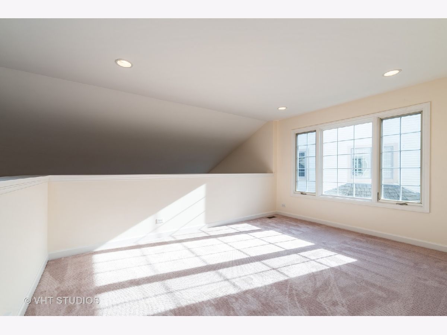
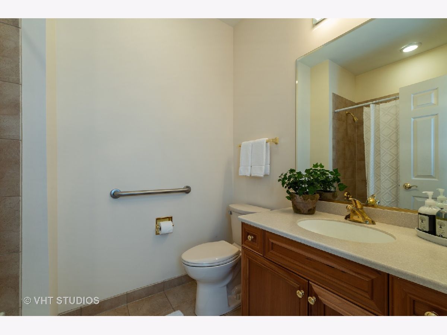
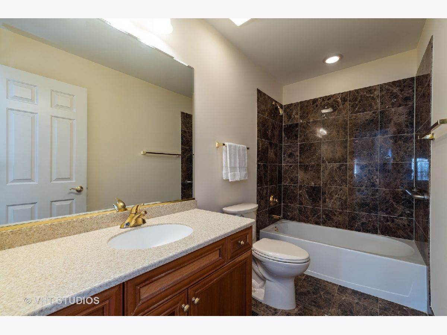
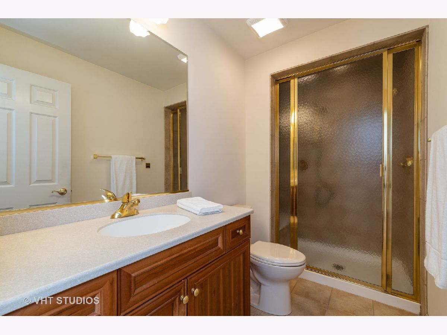
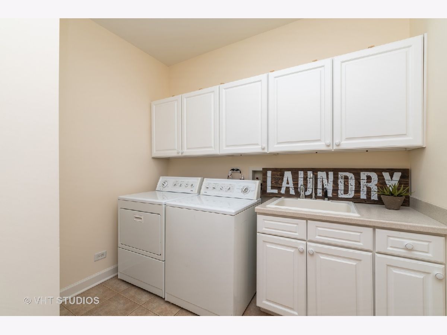
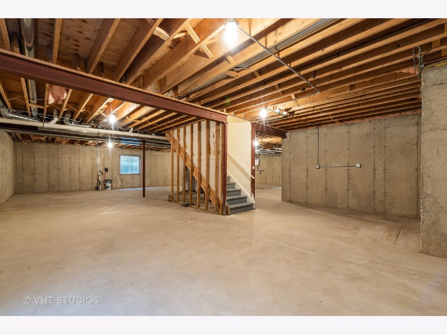
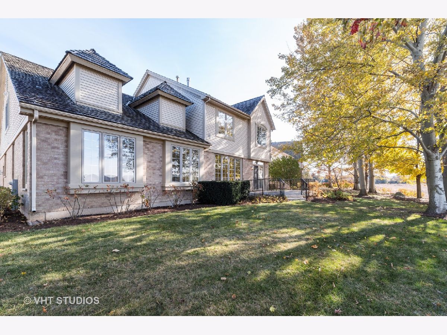
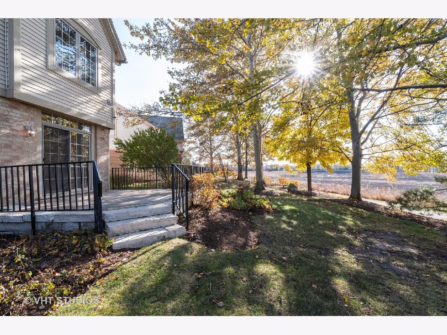
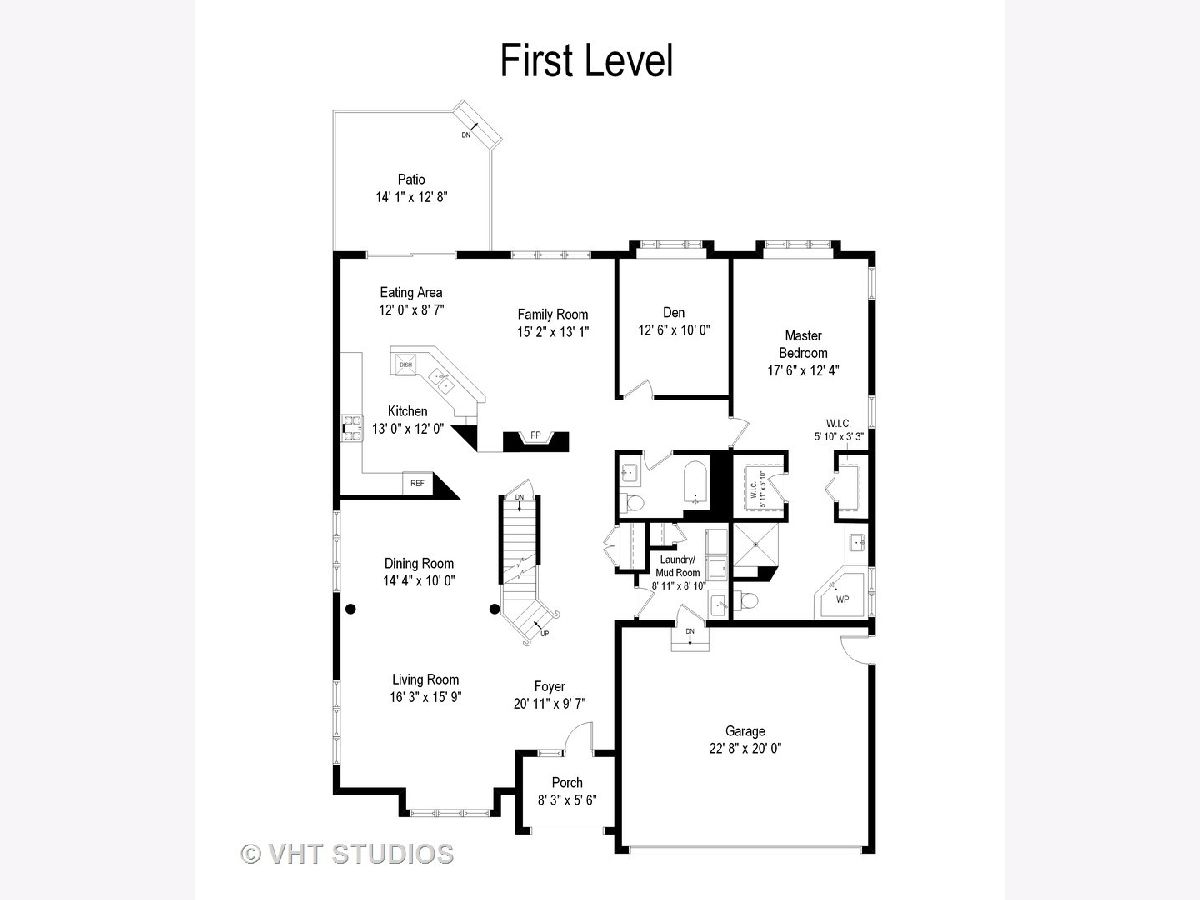
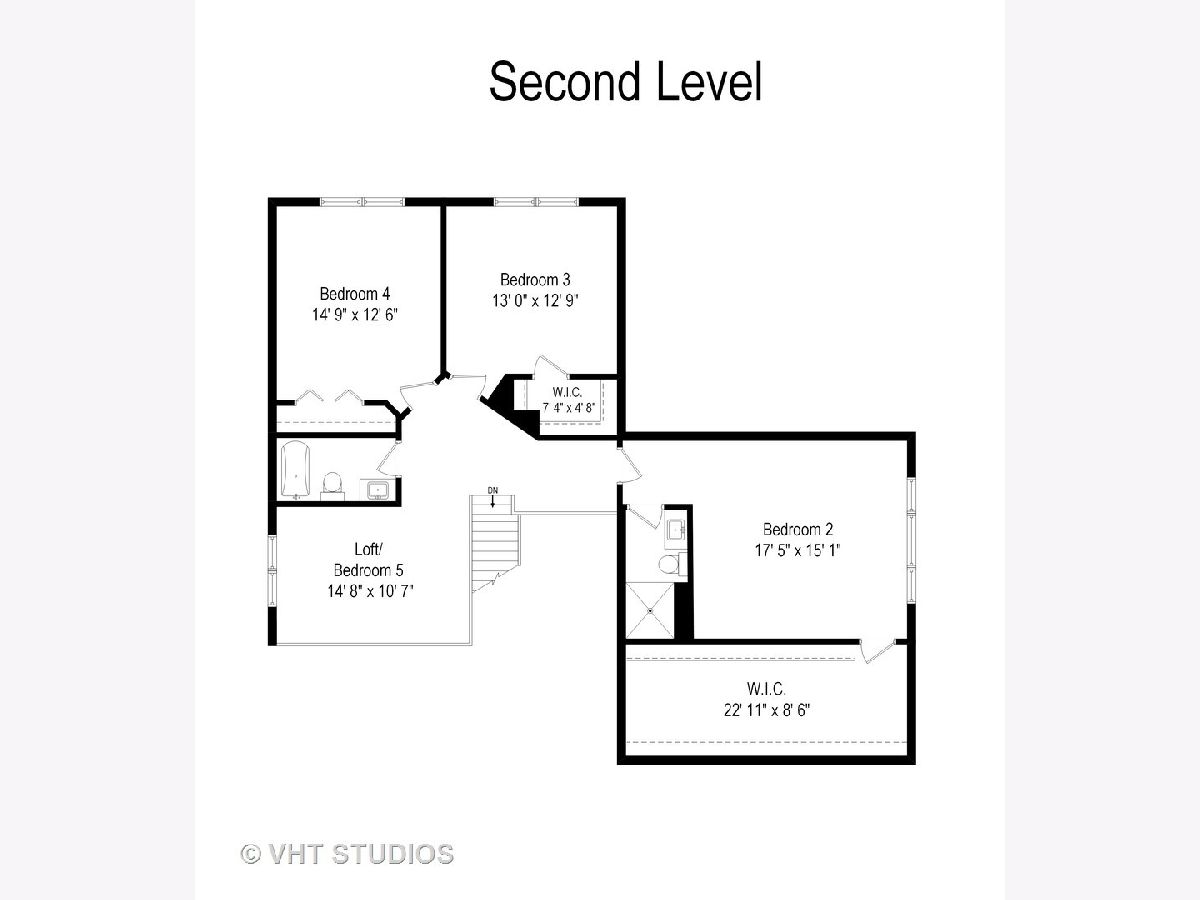
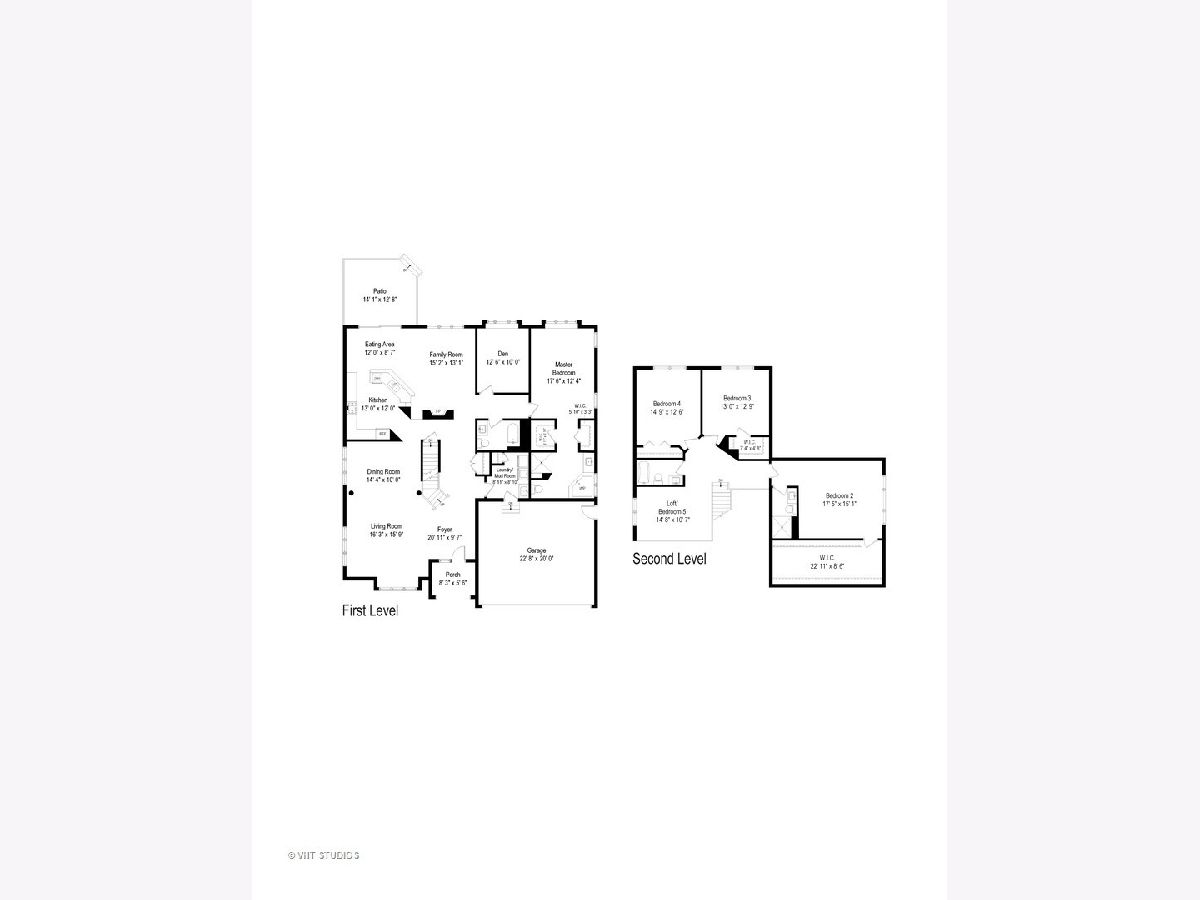
Room Specifics
Total Bedrooms: 5
Bedrooms Above Ground: 5
Bedrooms Below Ground: 0
Dimensions: —
Floor Type: Carpet
Dimensions: —
Floor Type: Carpet
Dimensions: —
Floor Type: Carpet
Dimensions: —
Floor Type: —
Full Bathrooms: 4
Bathroom Amenities: Separate Shower,Handicap Shower,Soaking Tub
Bathroom in Basement: 0
Rooms: Bedroom 5,Eating Area,Den,Foyer,Walk In Closet
Basement Description: Unfinished
Other Specifics
| 2 | |
| — | |
| Asphalt | |
| Patio, Brick Paver Patio, Storms/Screens | |
| — | |
| 98 X 106 X 58 X 103 | |
| — | |
| Full | |
| Vaulted/Cathedral Ceilings, Hardwood Floors, First Floor Bedroom, First Floor Laundry, First Floor Full Bath, Walk-In Closet(s) | |
| Range, Microwave, Dishwasher, Refrigerator, Washer, Dryer, Disposal, Stainless Steel Appliance(s) | |
| Not in DB | |
| Park, Curbs, Sidewalks, Street Paved, Other | |
| — | |
| — | |
| Gas Log |
Tax History
| Year | Property Taxes |
|---|---|
| 2020 | $15,344 |
Contact Agent
Nearby Similar Homes
Nearby Sold Comparables
Contact Agent
Listing Provided By
Baird & Warner

