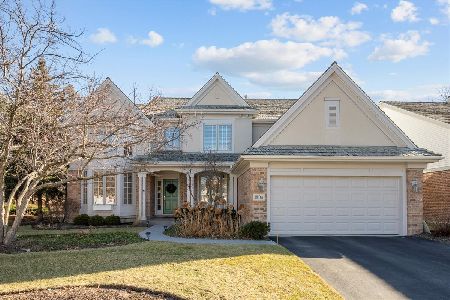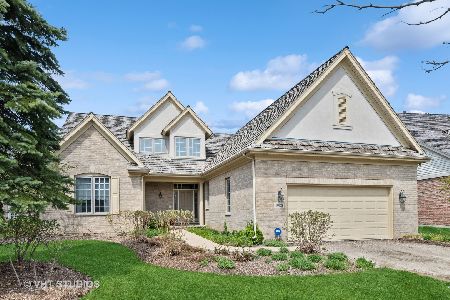1920 Wyndham Circle, Glenview, Illinois 60025
$716,500
|
Sold
|
|
| Status: | Closed |
| Sqft: | 2,608 |
| Cost/Sqft: | $280 |
| Beds: | 3 |
| Baths: | 3 |
| Year Built: | 2000 |
| Property Taxes: | $11,688 |
| Days On Market: | 3011 |
| Lot Size: | 0,16 |
Description
Two story entry leads the way to this Heatherfield maintenance free Detached home with main floor Master Bedroom Suite. This sun filled home has been meticulously maintained. Hardwood flooring throughout the first level except for the carpeted Master Bedroom that is very spacious and offers 2 walk-in closets and a private bathroom with separate tub with jets and double sink with Granite vanity. The Living room is open to the second level and leads to the Dining Room to make entertaining easy. The eat in kitchen offers Maple cabinetry, Granite counters including a raised counter bar area and sliding doors to rear Patio. The Kitchen and Family Room are open to each other and the Family Room offers a gas fireplace. A guest Bathroom and a Laundry Room finish off the first level. The second level has a large loft space and two additional Bedrooms and a full Bath. Full basement with bath rough-in.
Property Specifics
| Single Family | |
| — | |
| Colonial | |
| 2000 | |
| Full | |
| — | |
| No | |
| 0.16 |
| Cook | |
| Heatherfield | |
| 358 / Monthly | |
| Lawn Care,Snow Removal | |
| Lake Michigan | |
| Public Sewer, Sewer-Storm | |
| 09782420 | |
| 04231010680000 |
Nearby Schools
| NAME: | DISTRICT: | DISTANCE: | |
|---|---|---|---|
|
Grade School
Lyon Elementary School |
34 | — | |
|
Middle School
Attea Middle School |
34 | Not in DB | |
|
High School
Glenbrook South High School |
225 | Not in DB | |
Property History
| DATE: | EVENT: | PRICE: | SOURCE: |
|---|---|---|---|
| 4 Apr, 2018 | Sold | $716,500 | MRED MLS |
| 3 Feb, 2018 | Under contract | $729,000 | MRED MLS |
| — | Last price change | $749,000 | MRED MLS |
| 20 Oct, 2017 | Listed for sale | $749,000 | MRED MLS |
Room Specifics
Total Bedrooms: 3
Bedrooms Above Ground: 3
Bedrooms Below Ground: 0
Dimensions: —
Floor Type: Carpet
Dimensions: —
Floor Type: Carpet
Full Bathrooms: 3
Bathroom Amenities: Whirlpool,Separate Shower,Double Sink
Bathroom in Basement: 0
Rooms: Loft,Foyer
Basement Description: Unfinished,Bathroom Rough-In
Other Specifics
| 2 | |
| Concrete Perimeter | |
| Asphalt | |
| Patio, Storms/Screens | |
| Common Grounds,Landscaped,Wooded | |
| 71 X 99 X 62 X 97 | |
| — | |
| Full | |
| Vaulted/Cathedral Ceilings, Hardwood Floors, First Floor Bedroom, First Floor Laundry, First Floor Full Bath | |
| Microwave, Dishwasher, Refrigerator, Freezer, Washer, Dryer, Disposal, Cooktop, Built-In Oven, Range Hood | |
| Not in DB | |
| Curbs, Sidewalks, Street Lights, Street Paved | |
| — | |
| — | |
| Electric, Heatilator |
Tax History
| Year | Property Taxes |
|---|---|
| 2018 | $11,688 |
Contact Agent
Nearby Similar Homes
Nearby Sold Comparables
Contact Agent
Listing Provided By
Baird & Warner





