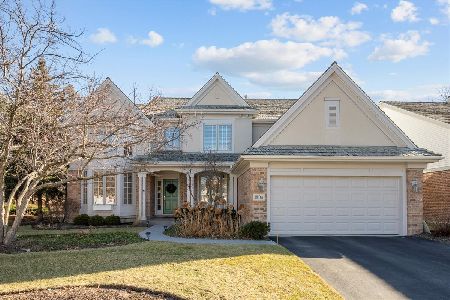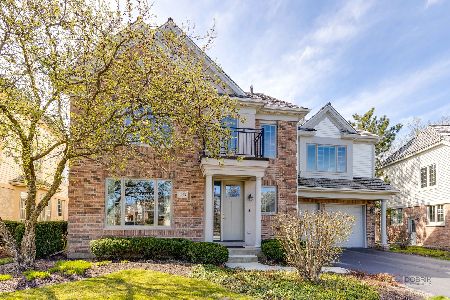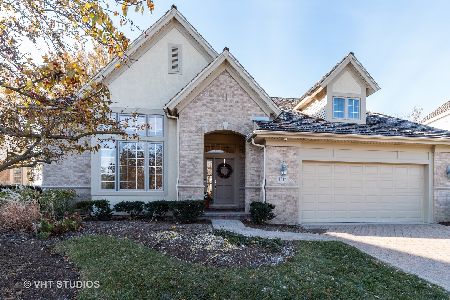1928 Wyndham Circle, Glenview, Illinois 60025
$907,500
|
Sold
|
|
| Status: | Closed |
| Sqft: | 2,764 |
| Cost/Sqft: | $298 |
| Beds: | 3 |
| Baths: | 3 |
| Year Built: | 2000 |
| Property Taxes: | $14,779 |
| Days On Market: | 1007 |
| Lot Size: | 0,00 |
Description
Highly sought after Heatherfield 3 bedroom + office, 2 1/2 bath all brick home with first floor primary suite and full basement. Bright and cheery, with two-story entryway, Family room with wall of west, facing windows overlooking a paver patio, and two-sided fireplace that opens to a kitchen with eating area, breakfast bar, and long counters plus cabinetry. Separate formal dining room is perfect for family gatherings. The large primary bedroom offers a walk-in closet & spa like bathroom with walk-in shower, soaking tub & double vanity. The 1st floor office is bathed in sunshine facing southeast with views of the parkway. The family room enjoys plenty of afternoon sunshine overlooking a private patio for grilling and outdoor enjoyment set among the trees. Upstairs is a loft & huge storage closet plus 2 good sized bedrooms with walk in closets & shared Jack & Jill bathroom with double vanities plus shower with tub. The unfinished basement is full sized & serves as storage & a rec area but awaits your future personalizing. Original owner who has meticulously maintained this all brick home as a 2nd residence. Off the 2 car garage is a laundry/mud room with a convenient sink, closet & cabinetry. A perfect newer built community with walking trails, parkways & parks. Ideally located just minutes to restaurants, grocery stores, shopping, Willow Festival, Costco and !-94 Edens expressway. Don't miss this one. New driveway. Privately sold
Property Specifics
| Single Family | |
| — | |
| — | |
| 2000 | |
| — | |
| KENSINGTON | |
| No | |
| — |
| Cook | |
| Heatherfield | |
| 380 / Monthly | |
| — | |
| — | |
| — | |
| 11766453 | |
| 04231010660000 |
Nearby Schools
| NAME: | DISTRICT: | DISTANCE: | |
|---|---|---|---|
|
Grade School
Lyon Elementary School |
34 | — | |
|
Middle School
Attea Middle School |
34 | Not in DB | |
|
High School
Glenbrook South High School |
225 | Not in DB | |
|
Alternate Elementary School
Pleasant Ridge Elementary School |
— | Not in DB | |
Property History
| DATE: | EVENT: | PRICE: | SOURCE: |
|---|---|---|---|
| 7 Jul, 2023 | Sold | $907,500 | MRED MLS |
| 30 Apr, 2023 | Under contract | $825,000 | MRED MLS |
| 17 Apr, 2023 | Listed for sale | $825,000 | MRED MLS |
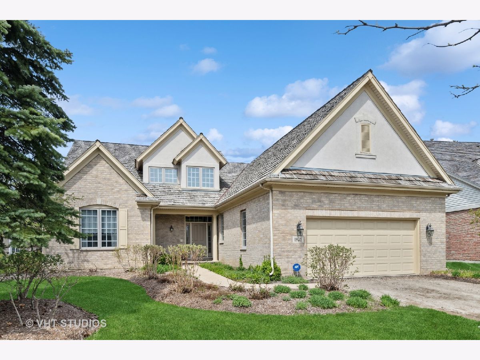
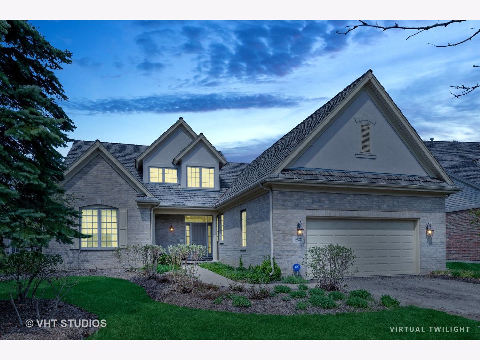
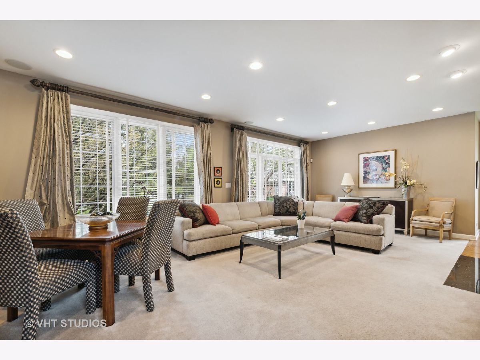
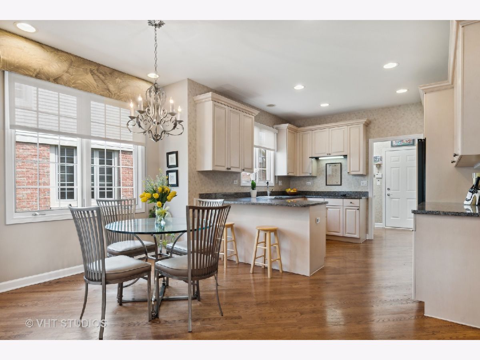
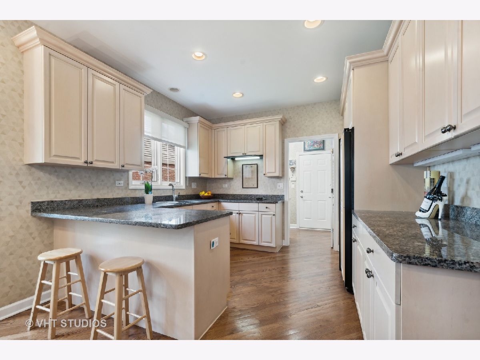
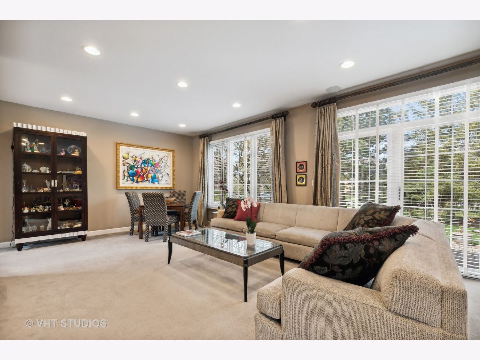
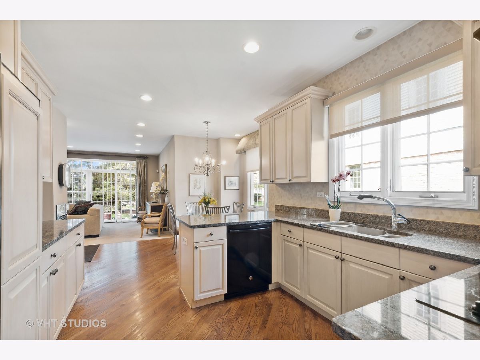
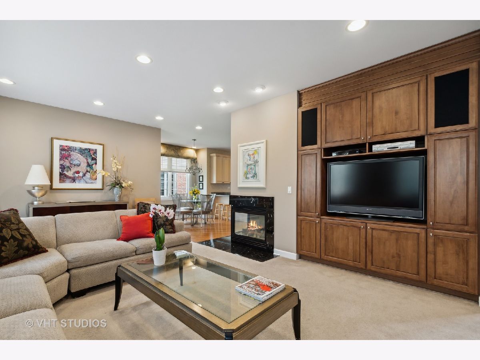
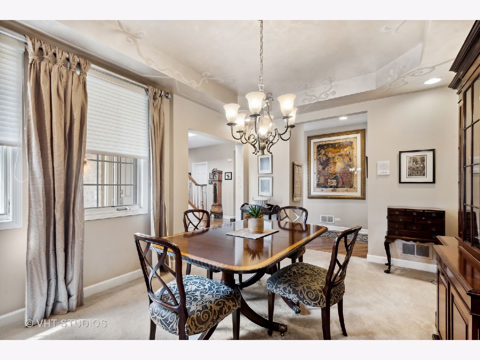
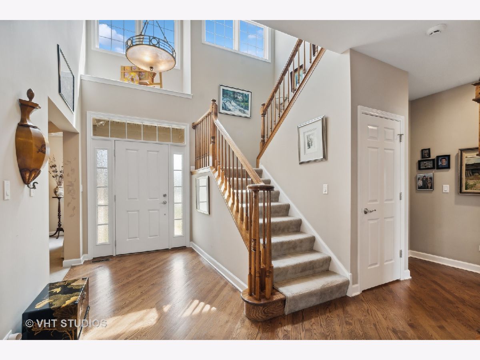
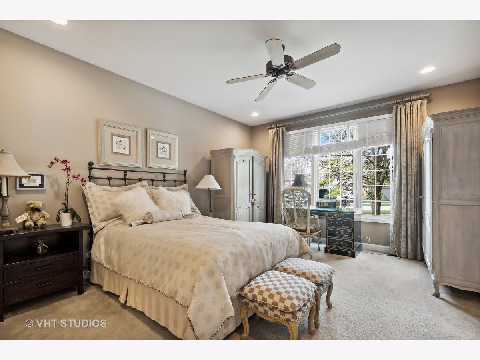
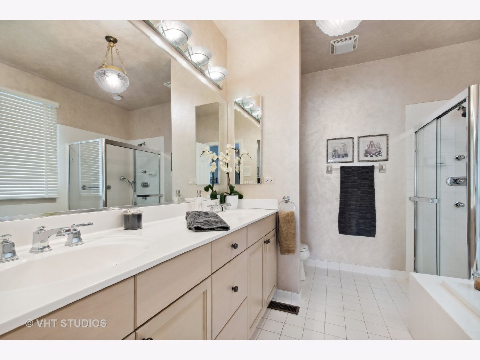
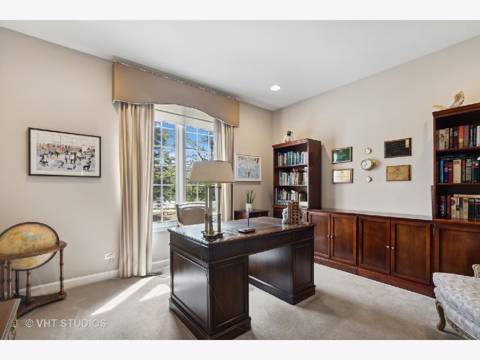
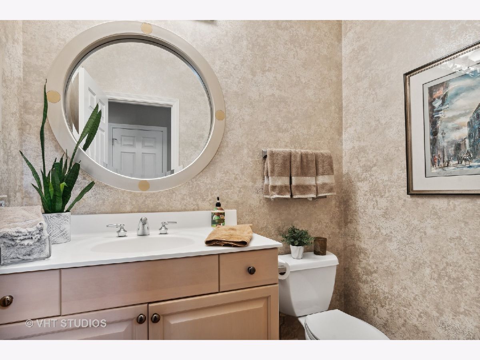
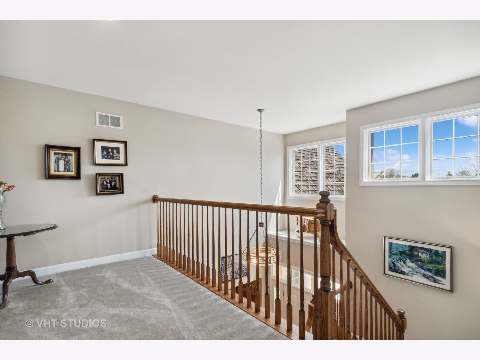
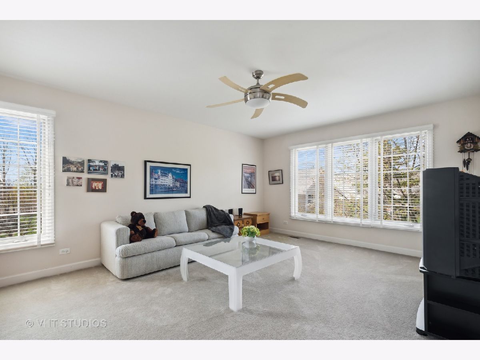
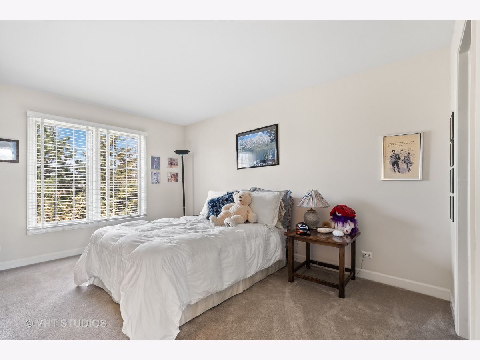
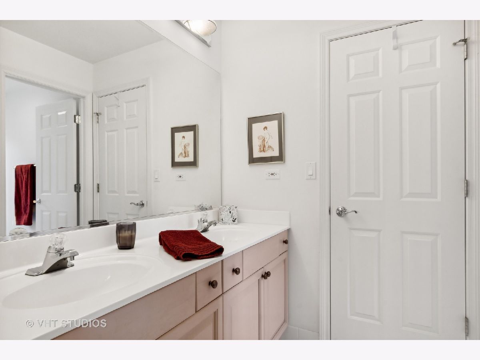
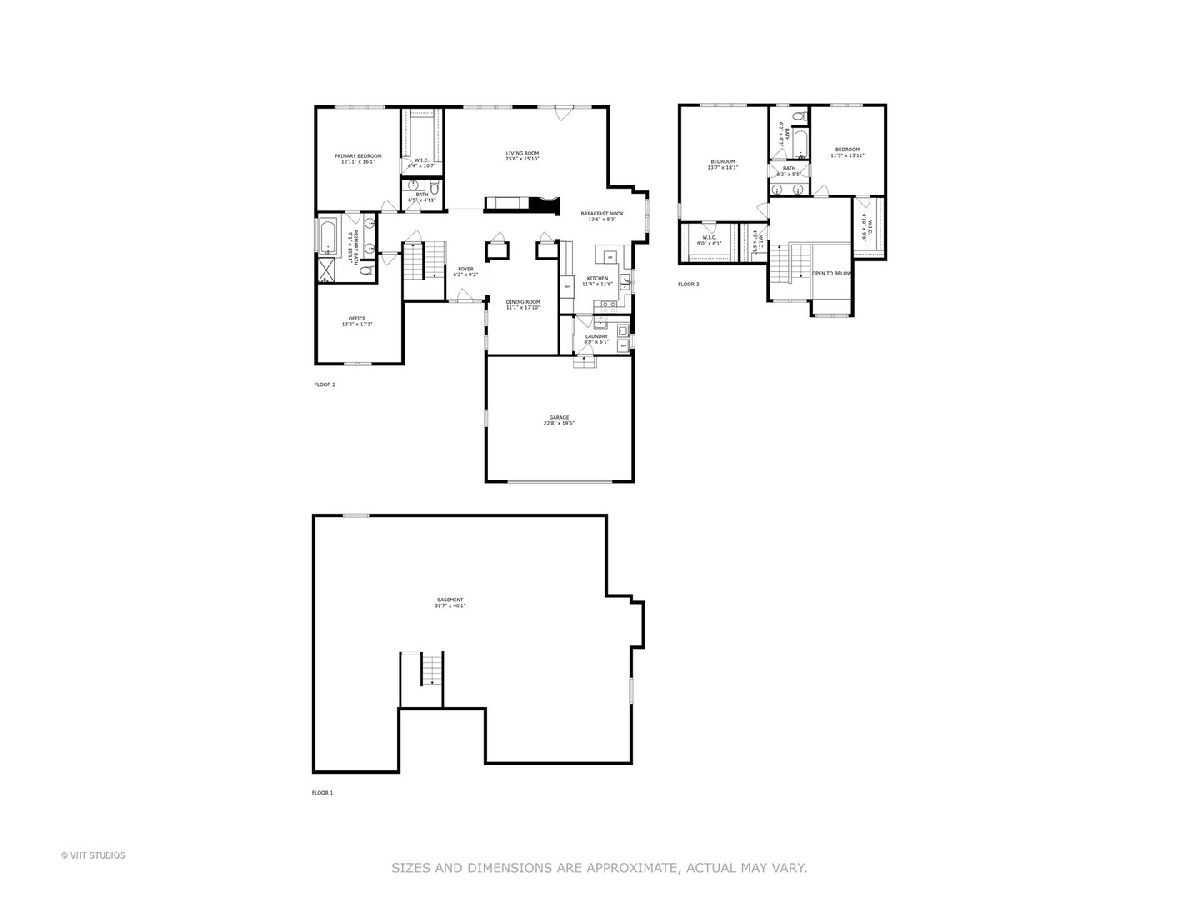
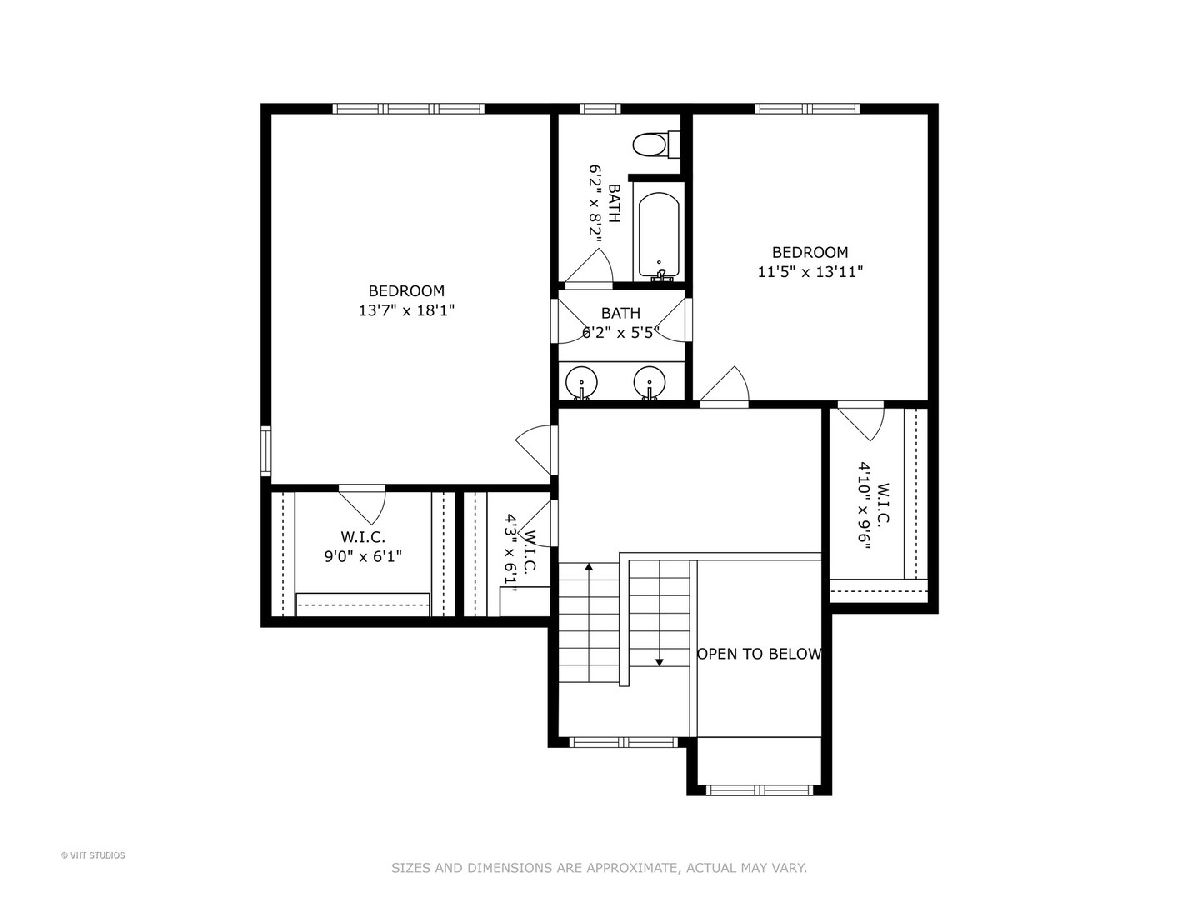
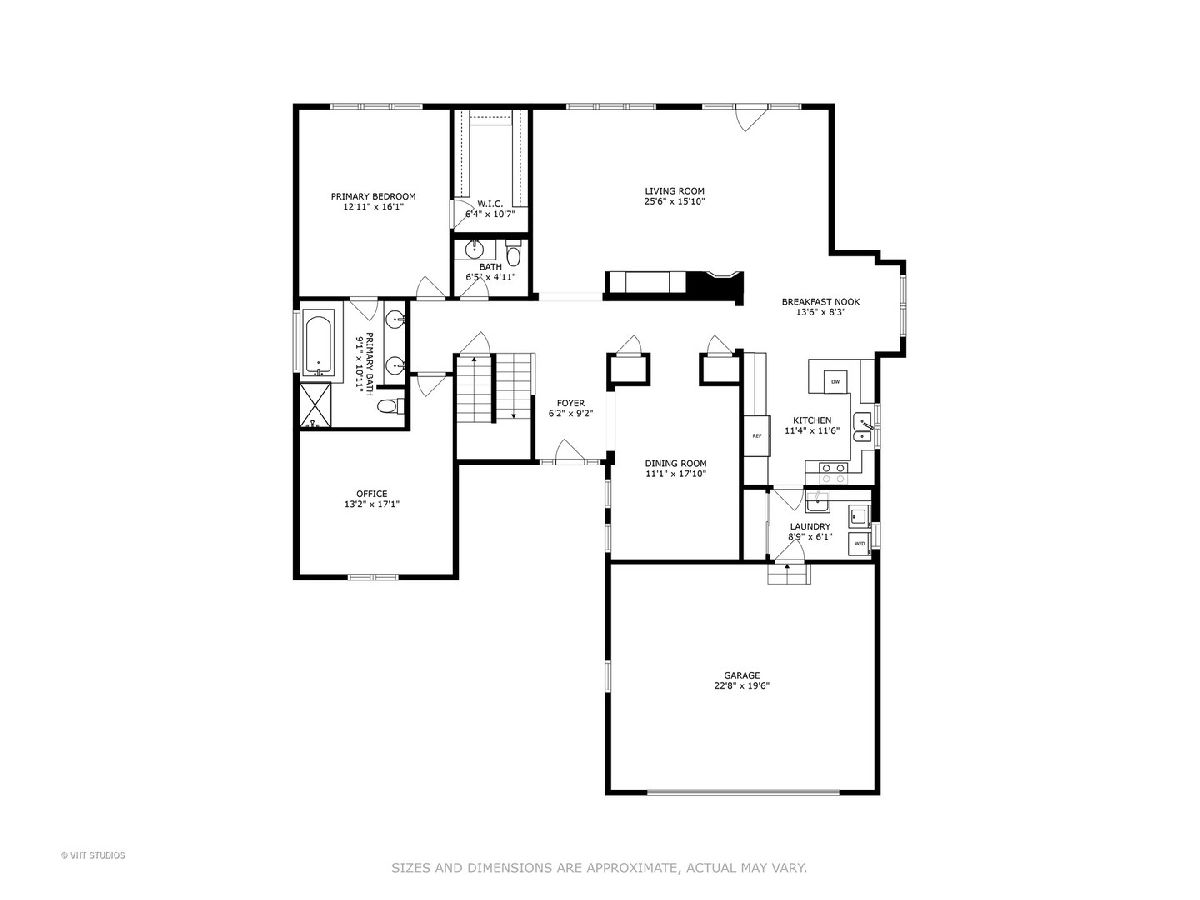
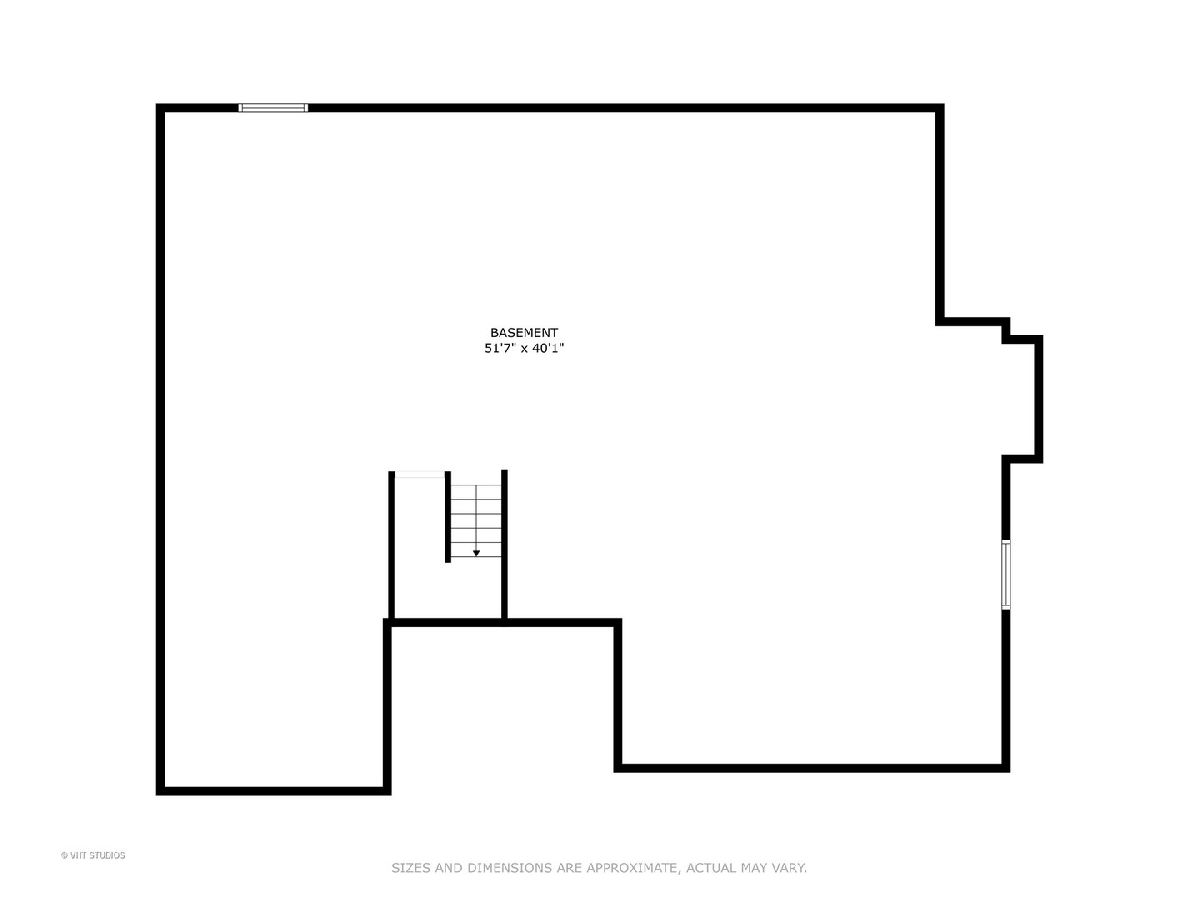
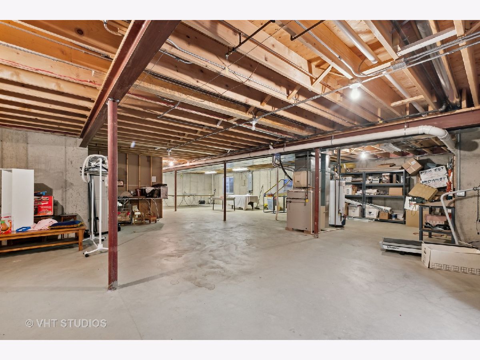
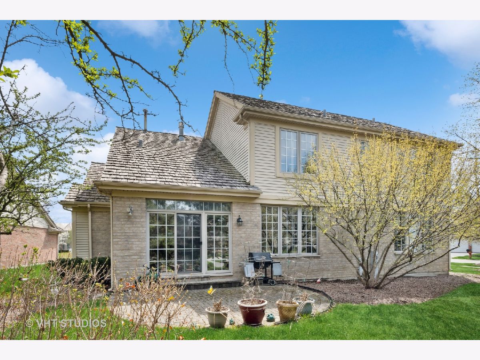
Room Specifics
Total Bedrooms: 3
Bedrooms Above Ground: 3
Bedrooms Below Ground: 0
Dimensions: —
Floor Type: —
Dimensions: —
Floor Type: —
Full Bathrooms: 3
Bathroom Amenities: Separate Shower,Double Sink,Soaking Tub
Bathroom in Basement: 0
Rooms: —
Basement Description: Unfinished,Sub-Basement,Bathroom Rough-In,Egress Window
Other Specifics
| 2 | |
| — | |
| Asphalt | |
| — | |
| — | |
| 102.4 X 85.4X71.7 X 42 X 2 | |
| — | |
| — | |
| — | |
| — | |
| Not in DB | |
| — | |
| — | |
| — | |
| — |
Tax History
| Year | Property Taxes |
|---|---|
| 2023 | $14,779 |
Contact Agent
Nearby Similar Homes
Nearby Sold Comparables
Contact Agent
Listing Provided By
Baird & Warner

