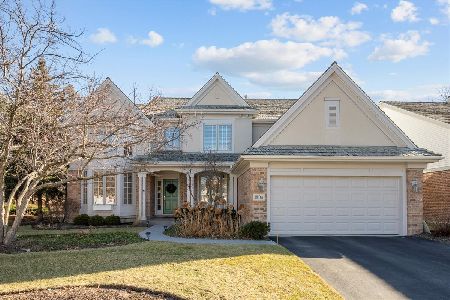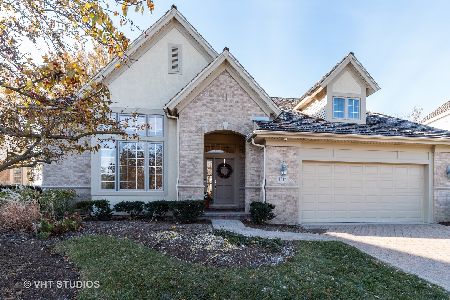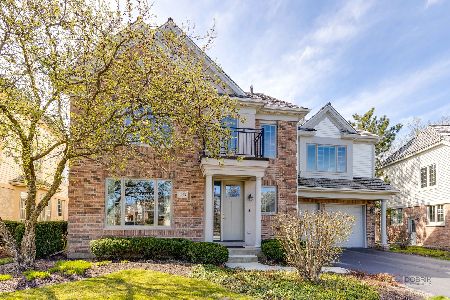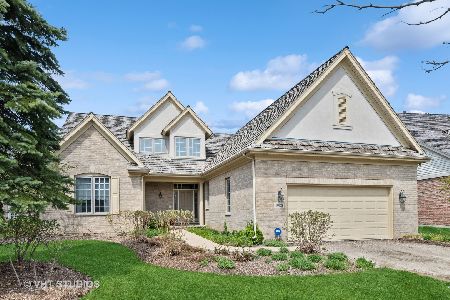[Address Unavailable], Glenview, Illinois 60025
$1,110,000
|
Sold
|
|
| Status: | Closed |
| Sqft: | 3,315 |
| Cost/Sqft: | $347 |
| Beds: | 3 |
| Baths: | 3 |
| Year Built: | 1999 |
| Property Taxes: | $15,023 |
| Days On Market: | 470 |
| Lot Size: | 0,00 |
Description
Look no further-this is the home you've been waiting for! Featuring a first-floor primary bedroom and backing onto a serene nature preserve, this property offers both convenience and natural beauty. The original owner meticulously upgraded and customized the floor plan, resulting in a thoughtfully designed home that perfectly balances function and style. A two-story foyer opens to a spacious living room and separate dining area. The inviting family room features a custom-built mantel with a marble surround, built-in bookshelves, and expansive windows that offer panoramic views of the preserve, showcasing unobstructed vistas and stunning sunsets.The cook's kitchen includes a center island, stainless steel appliances, and an adjacent breakfast room. The primary suite features a bathroom with a soaking tub, separate shower, and generous closet space. Upstairs, an expansive family room could easily become a fourth bedroom with the addition of a closet. The second level also offers two additional bedrooms, a hall bath, and a versatile loft-perfect for a home office. The partially finished lower level provides additional flexible space. Heatherfield is a hidden gem with beautiful landscaping and a private walking path that feels like a stroll on a golf course. The last home on the basin sold quickly, underscoring the desirability of this location. This maintenance-free community assessments includes landscaping and snowplowing. Enjoy the tranquility of this location without sacrificing convenience-shopping is close by, and the Edens Expressway and tollway are easily accessible. Act fast-schedule a visit!
Property Specifics
| Single Family | |
| — | |
| — | |
| 1999 | |
| — | |
| — | |
| No | |
| — |
| Cook | |
| Heatherfield | |
| 400 / Not Applicable | |
| — | |
| — | |
| — | |
| 12172817 | |
| 04231010570000 |
Nearby Schools
| NAME: | DISTRICT: | DISTANCE: | |
|---|---|---|---|
|
Grade School
Pleasant Ridge Elementary School |
34 | — | |
|
Middle School
Attea Middle School |
34 | Not in DB | |
|
High School
Glenbrook South High School |
225 | Not in DB | |
Property History
| DATE: | EVENT: | PRICE: | SOURCE: |
|---|
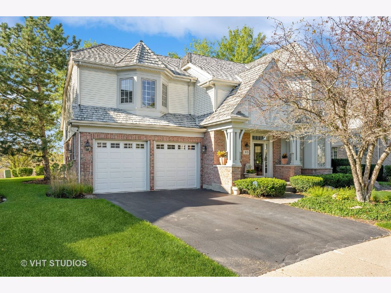
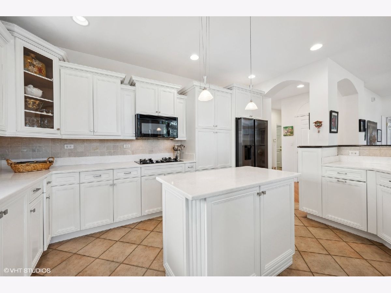
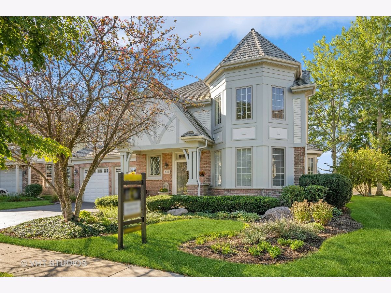
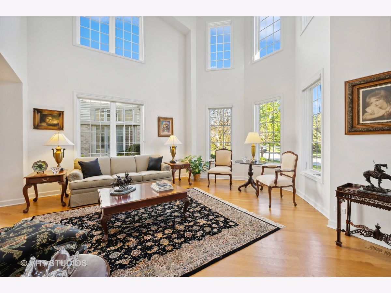
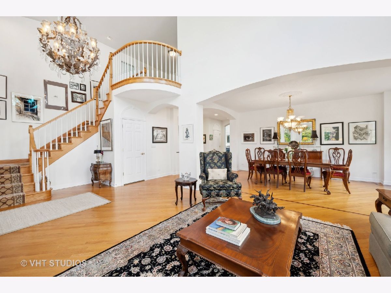
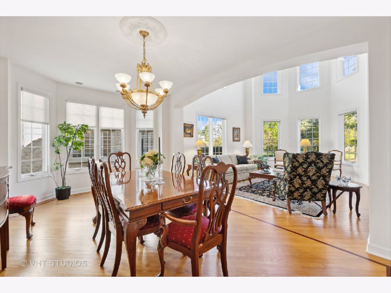
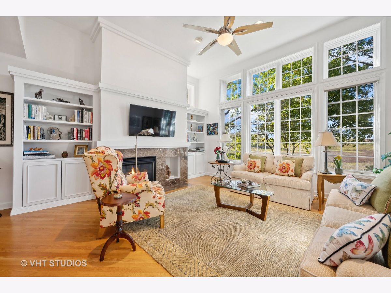
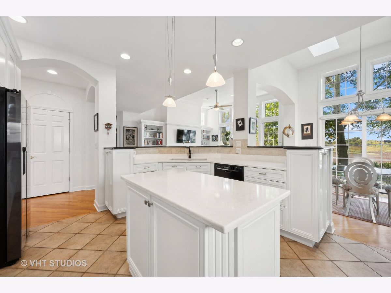
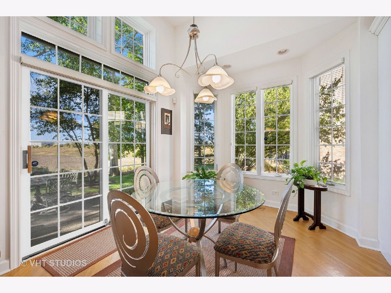
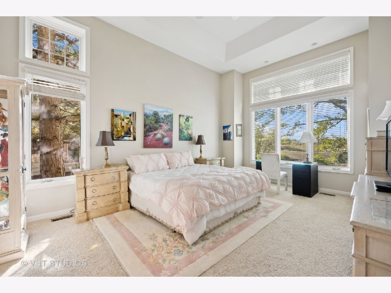
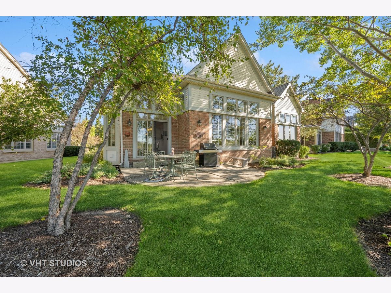
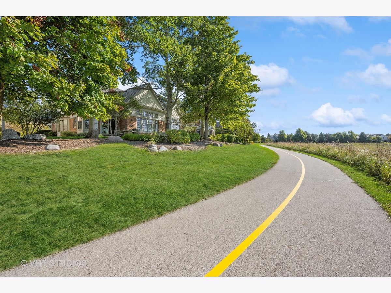
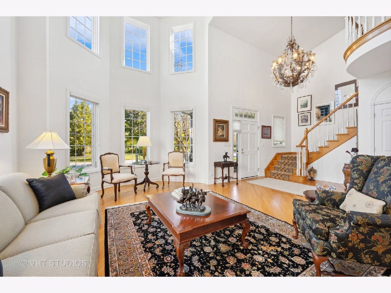
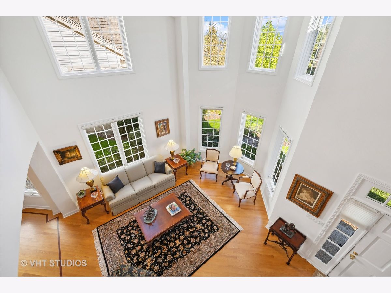
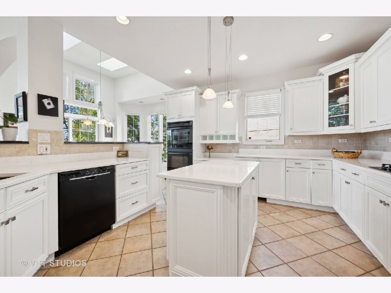
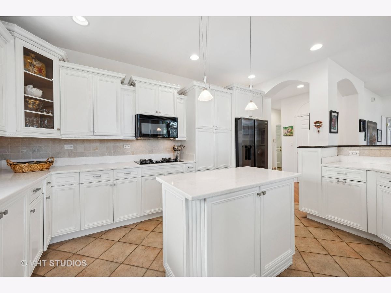
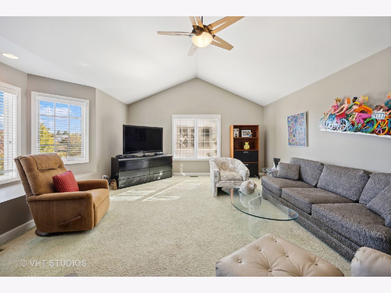
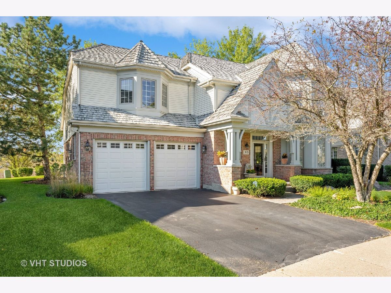
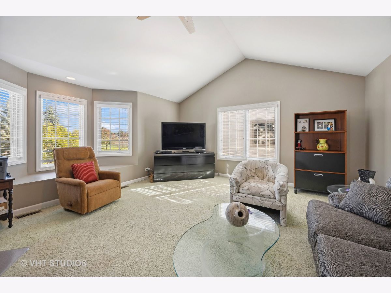
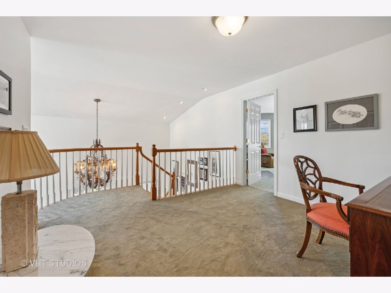
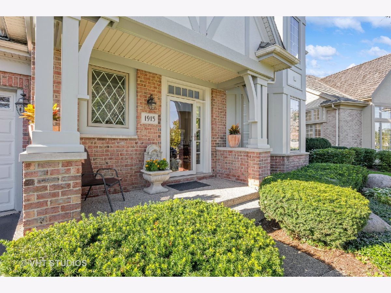
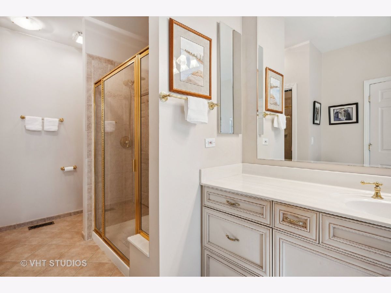
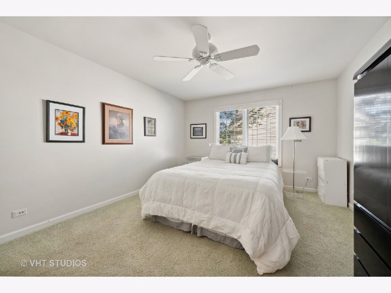
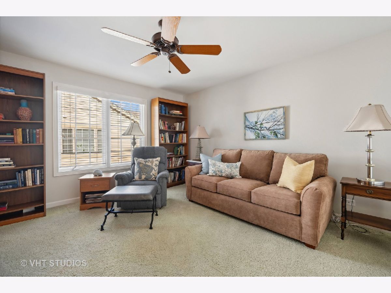
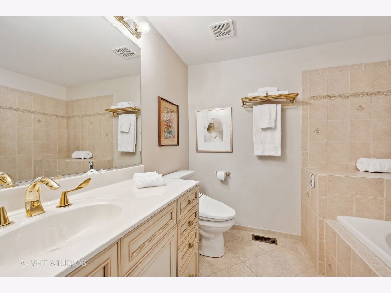
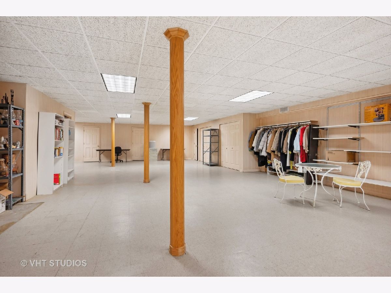
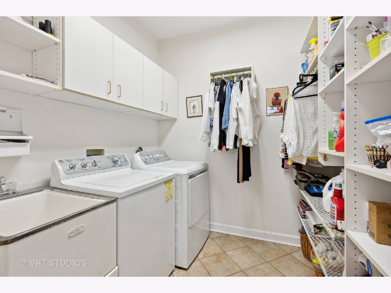
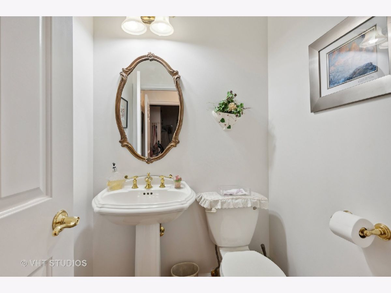
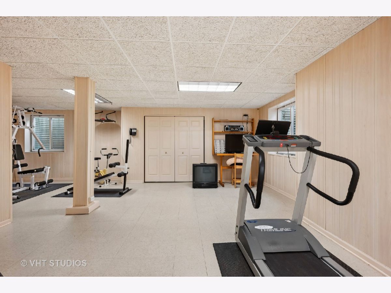
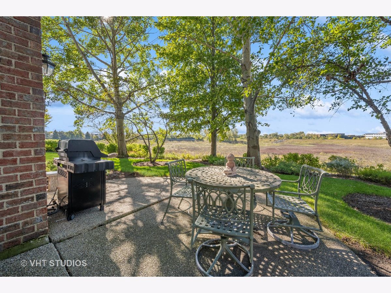
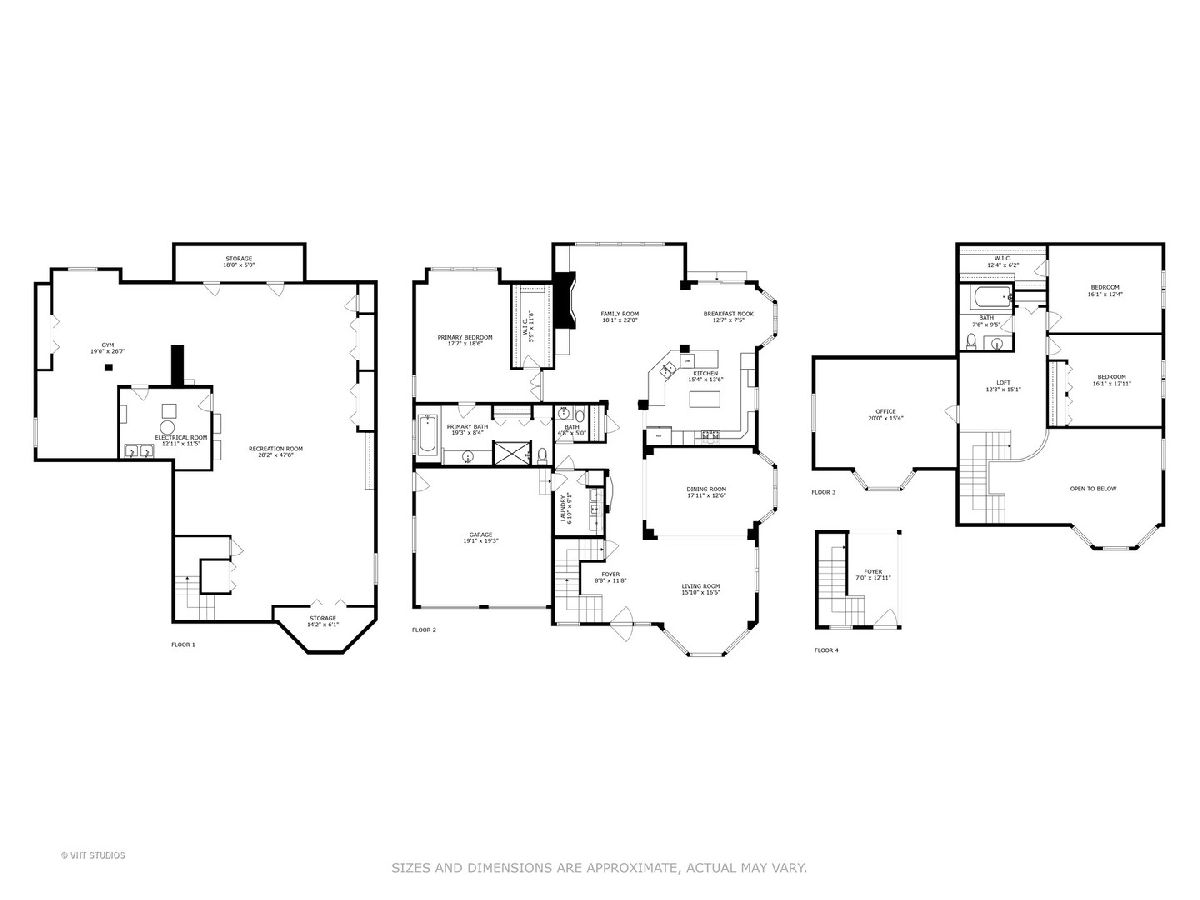
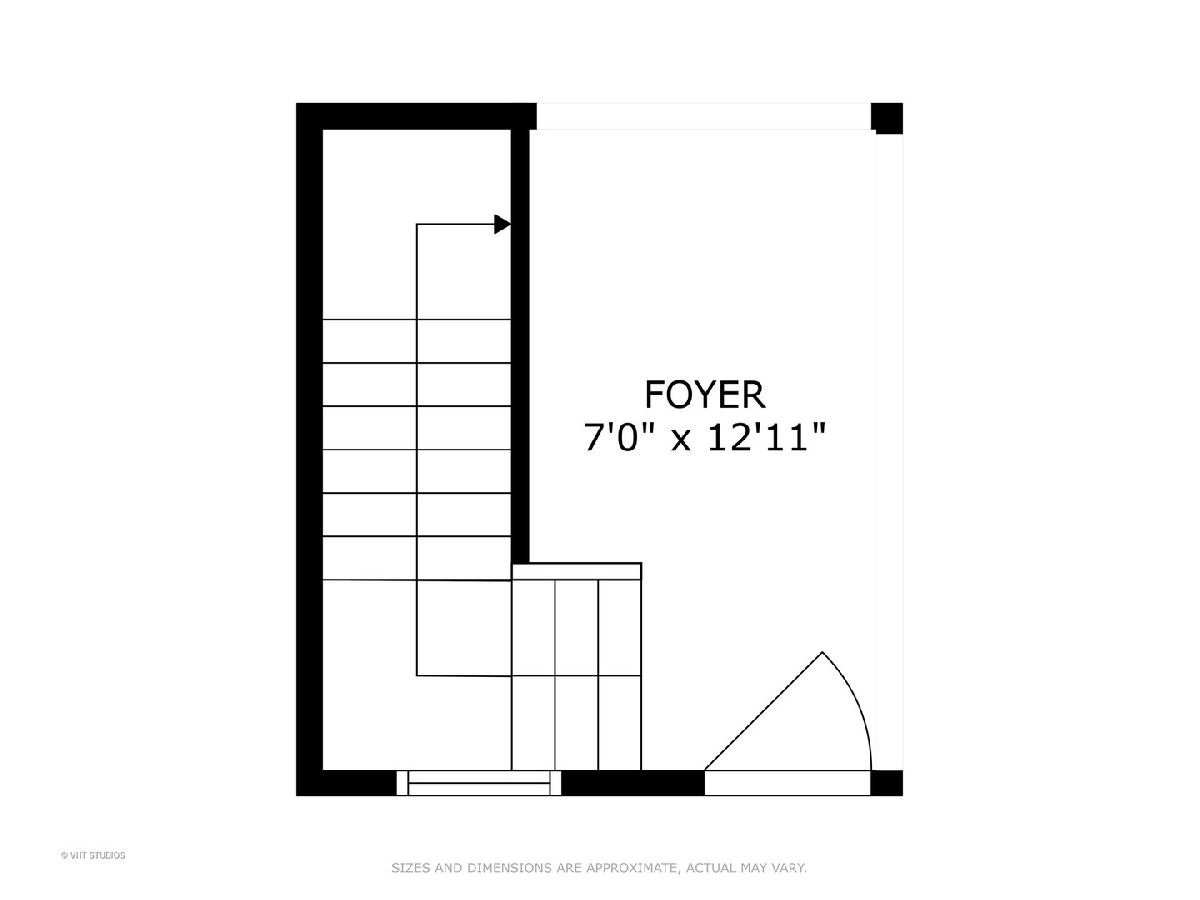
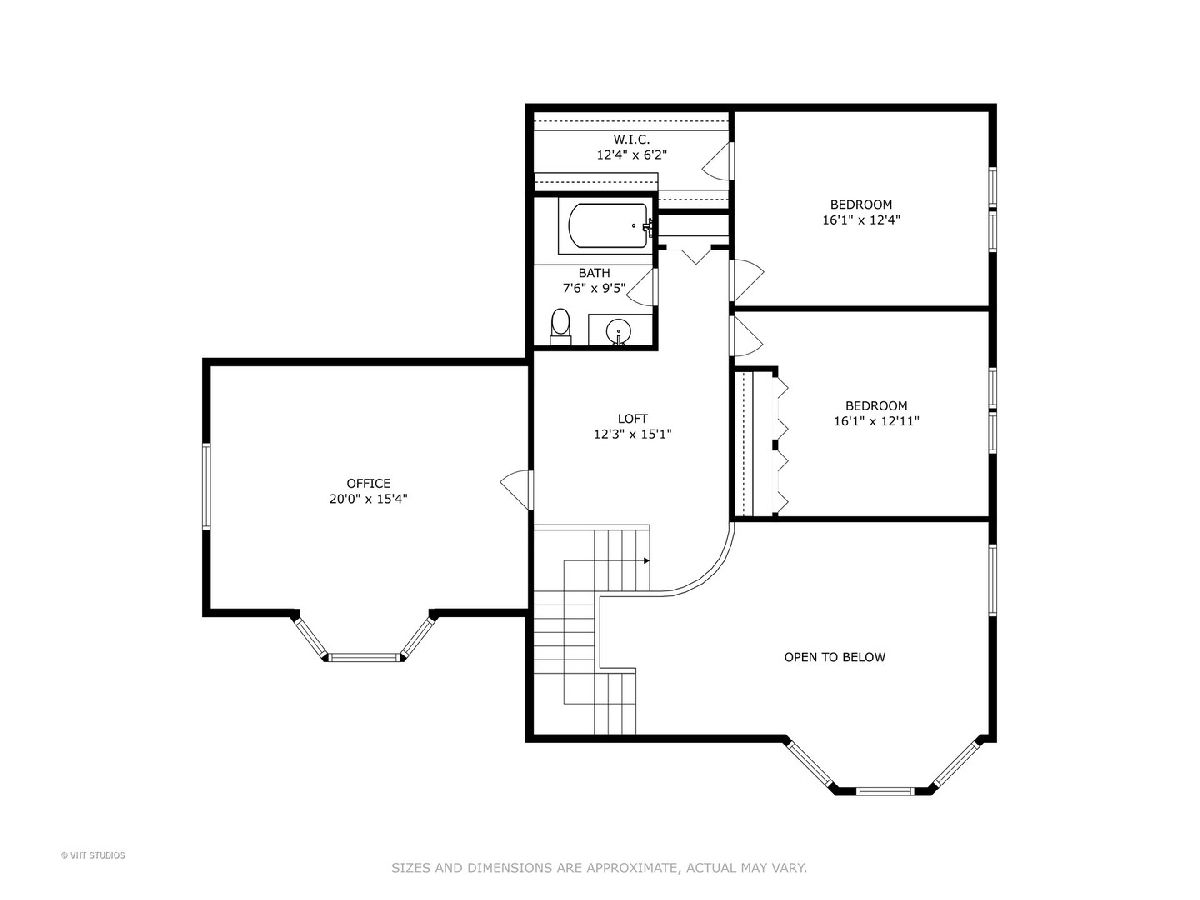
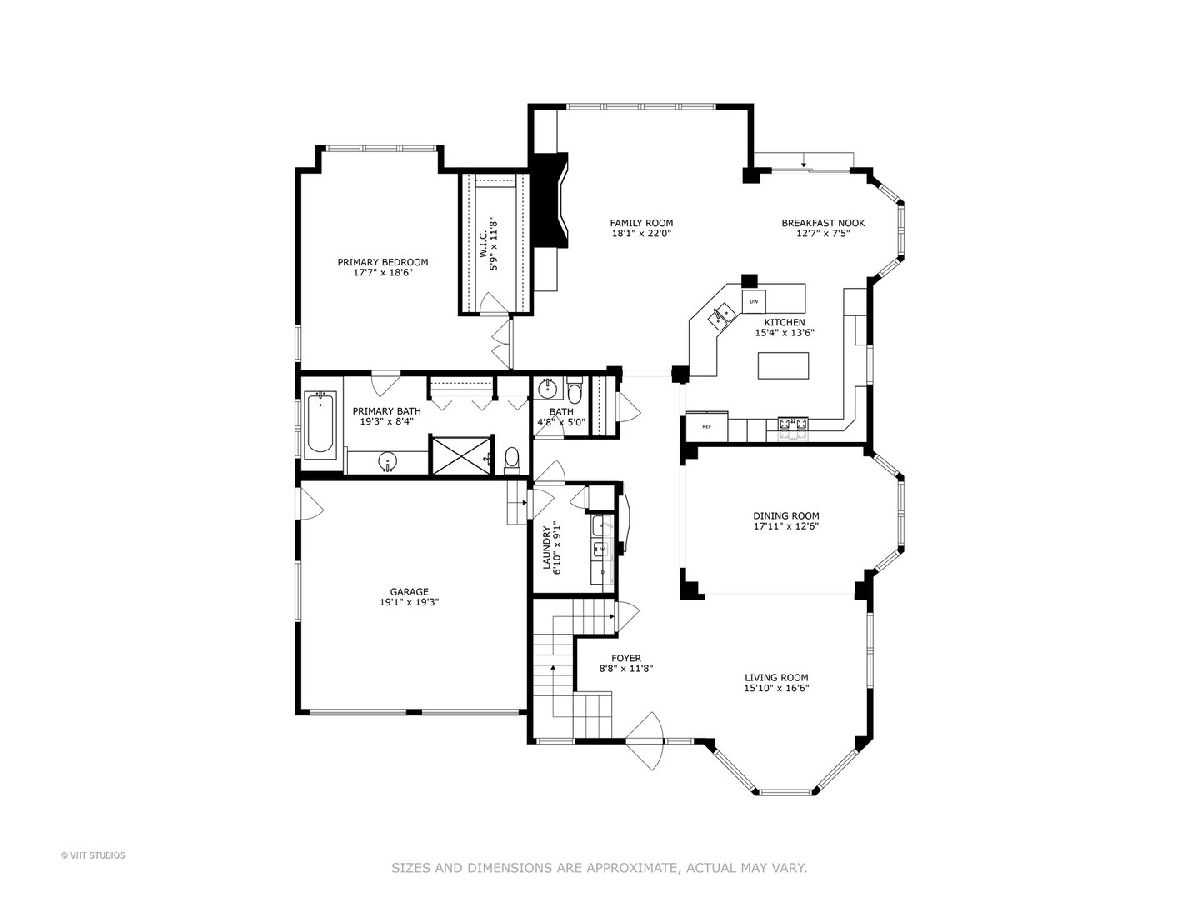
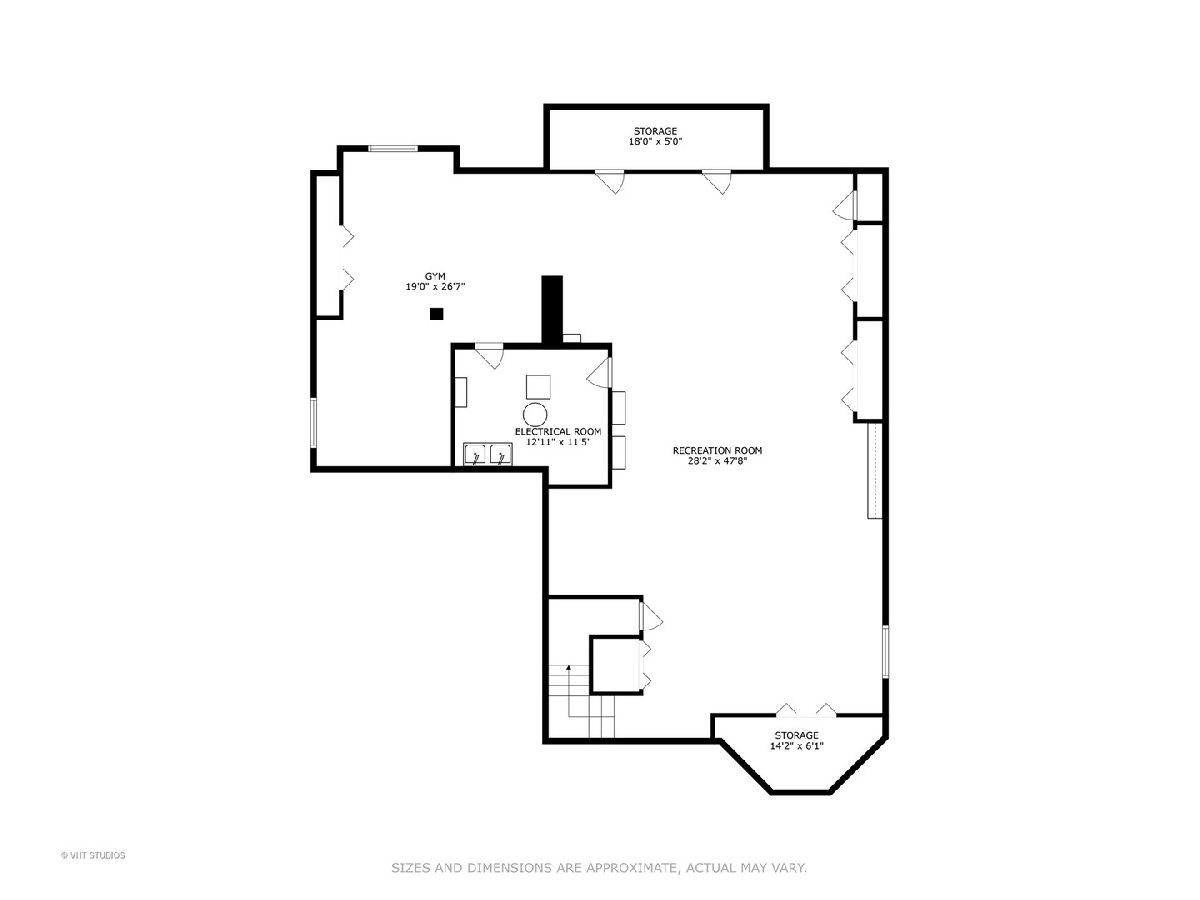
Room Specifics
Total Bedrooms: 3
Bedrooms Above Ground: 3
Bedrooms Below Ground: 0
Dimensions: —
Floor Type: —
Dimensions: —
Floor Type: —
Full Bathrooms: 3
Bathroom Amenities: —
Bathroom in Basement: 0
Rooms: —
Basement Description: Partially Finished
Other Specifics
| 2 | |
| — | |
| Asphalt | |
| — | |
| — | |
| 57 X 101 X 69 X 33 X 103 | |
| — | |
| — | |
| — | |
| — | |
| Not in DB | |
| — | |
| — | |
| — | |
| — |
Tax History
| Year | Property Taxes |
|---|
Contact Agent
Nearby Similar Homes
Nearby Sold Comparables
Contact Agent
Listing Provided By
Baird & Warner

