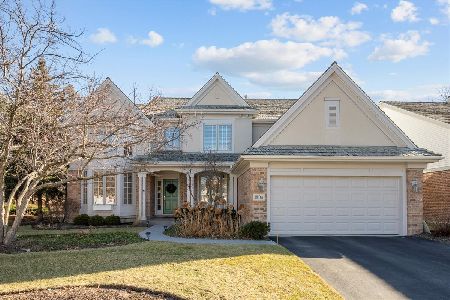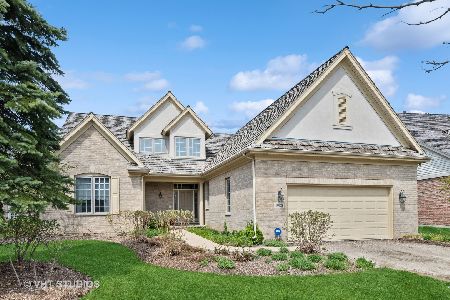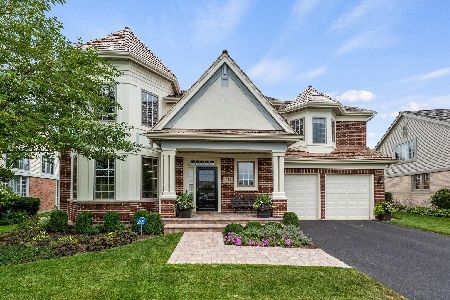1922 Westleigh Drive, Glenview, Illinois 60025
$705,000
|
Sold
|
|
| Status: | Closed |
| Sqft: | 0 |
| Cost/Sqft: | — |
| Beds: | 3 |
| Baths: | 3 |
| Year Built: | 2000 |
| Property Taxes: | $13,910 |
| Days On Market: | 4089 |
| Lot Size: | 0,00 |
Description
Inspiring designer features & an elegant flr plan are offered by this attractive 3BR, 2.1BA Heatherfield home on a park-like cul de sac. Soaring ceilings. Hardwood flrs. Cook's kitchen w/42 inch cabinets & island. Family rm w/2 story ceiling & gas log fireplace w/marble surround. First flr master suite w/extended ceiling, walk-in closet, & bath w/whirlpool & sep shower. 2nd level loft. Large basement. Great location.
Property Specifics
| Single Family | |
| — | |
| Colonial | |
| 2000 | |
| Full | |
| — | |
| No | |
| — |
| Cook | |
| Heatherfield | |
| 348 / Monthly | |
| Insurance,Lawn Care,Snow Removal | |
| Lake Michigan | |
| Public Sewer | |
| 08770881 | |
| 04231010630000 |
Nearby Schools
| NAME: | DISTRICT: | DISTANCE: | |
|---|---|---|---|
|
Grade School
Lyon Elementary School |
34 | — | |
|
Middle School
Attea Middle School |
34 | Not in DB | |
|
High School
Glenbrook South High School |
225 | Not in DB | |
|
Alternate Elementary School
Pleasant Ridge Elementary School |
— | Not in DB | |
Property History
| DATE: | EVENT: | PRICE: | SOURCE: |
|---|---|---|---|
| 3 Jun, 2015 | Sold | $705,000 | MRED MLS |
| 12 May, 2015 | Under contract | $765,000 | MRED MLS |
| — | Last price change | $795,000 | MRED MLS |
| 7 Nov, 2014 | Listed for sale | $869,000 | MRED MLS |
Room Specifics
Total Bedrooms: 3
Bedrooms Above Ground: 3
Bedrooms Below Ground: 0
Dimensions: —
Floor Type: Carpet
Dimensions: —
Floor Type: Carpet
Full Bathrooms: 3
Bathroom Amenities: Whirlpool,Separate Shower,Double Sink
Bathroom in Basement: 0
Rooms: Breakfast Room,Loft
Basement Description: Unfinished
Other Specifics
| 2 | |
| Concrete Perimeter | |
| Asphalt | |
| Patio | |
| Cul-De-Sac,Landscaped | |
| 33X26X108X92X106 | |
| — | |
| Full | |
| Vaulted/Cathedral Ceilings, Hardwood Floors, First Floor Bedroom, First Floor Laundry, First Floor Full Bath | |
| Range, Microwave, Dishwasher, Refrigerator, Washer, Dryer, Disposal | |
| Not in DB | |
| — | |
| — | |
| — | |
| Gas Log |
Tax History
| Year | Property Taxes |
|---|---|
| 2015 | $13,910 |
Contact Agent
Nearby Similar Homes
Nearby Sold Comparables
Contact Agent
Listing Provided By
Coldwell Banker Residential






