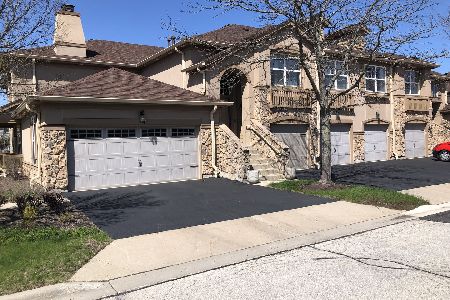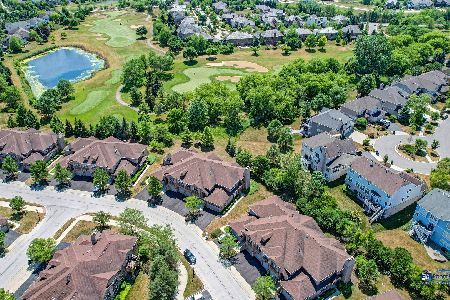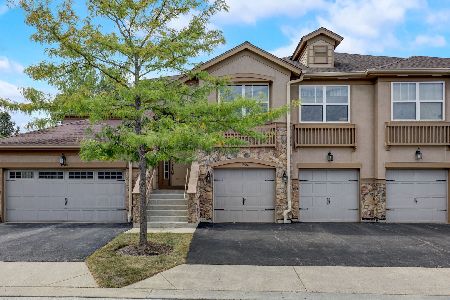1918 Crenshaw Circle, Vernon Hills, Illinois 60061
$350,000
|
Sold
|
|
| Status: | Closed |
| Sqft: | 2,274 |
| Cost/Sqft: | $160 |
| Beds: | 3 |
| Baths: | 2 |
| Year Built: | 2005 |
| Property Taxes: | $9,336 |
| Days On Market: | 2961 |
| Lot Size: | 0,00 |
Description
Exquisite Brighton model in sought-after Bayhill subdivision--move-in ready! Second-floor living overlooking golf course and nature views from lovely private deck. Three large bedrooms, 2 full baths, 2-car attached garage and first-floor storage area! Elegantly updated kitchen with granite counters, stainless steel appliances, open floor plan with living room/dining room combo, cozy brick fireplace, and tray ceilings. Large laundry room with high-end washer and dryer (LG 2016). Master suite with two custom walk-in closets, dual vanity, separate soaker tub and shower. New paint, oven, microwave and dishwasher in 2017, Honeywell digital thermostat, Hunter Douglas blinds. Great location close to shopping, parks, award-winning schools, main thruways, and area hot spots, yet tucked away in this quiet neighborhood!
Property Specifics
| Condos/Townhomes | |
| 2 | |
| — | |
| 2005 | |
| None | |
| BRIGHTON | |
| No | |
| — |
| Lake | |
| Bayhill | |
| 241 / Monthly | |
| Insurance,Exterior Maintenance,Lawn Care,Snow Removal,Other | |
| Public | |
| Public Sewer | |
| 09792391 | |
| 11283030890000 |
Property History
| DATE: | EVENT: | PRICE: | SOURCE: |
|---|---|---|---|
| 15 Dec, 2017 | Sold | $350,000 | MRED MLS |
| 23 Nov, 2017 | Under contract | $364,000 | MRED MLS |
| 2 Nov, 2017 | Listed for sale | $364,000 | MRED MLS |
| 6 Jul, 2018 | Sold | $342,000 | MRED MLS |
| 2 Jul, 2018 | Under contract | $369,900 | MRED MLS |
| 12 Jun, 2018 | Listed for sale | $369,900 | MRED MLS |
Room Specifics
Total Bedrooms: 3
Bedrooms Above Ground: 3
Bedrooms Below Ground: 0
Dimensions: —
Floor Type: Carpet
Dimensions: —
Floor Type: Carpet
Full Bathrooms: 2
Bathroom Amenities: Separate Shower,Double Sink,Soaking Tub
Bathroom in Basement: 0
Rooms: Foyer
Basement Description: None
Other Specifics
| 2 | |
| — | |
| Asphalt | |
| — | |
| Landscaped | |
| COMMON | |
| — | |
| Full | |
| Vaulted/Cathedral Ceilings | |
| Range, Microwave, Dishwasher, Refrigerator, Washer, Dryer, Disposal, Stainless Steel Appliance(s) | |
| Not in DB | |
| — | |
| — | |
| — | |
| Gas Log |
Tax History
| Year | Property Taxes |
|---|---|
| 2017 | $9,336 |
| 2018 | $9,735 |
Contact Agent
Nearby Sold Comparables
Contact Agent
Listing Provided By
Redfin Corporation






