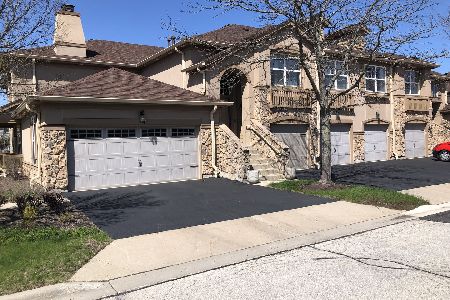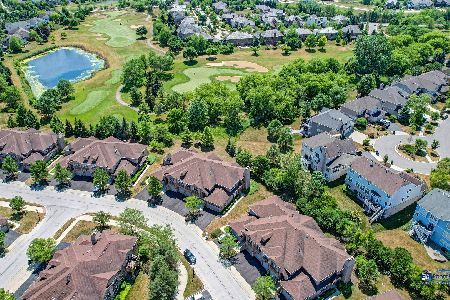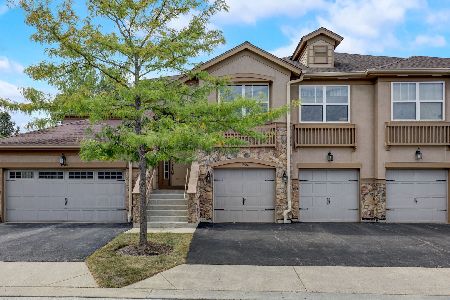1920 Crenshaw Circle, Vernon Hills, Illinois 60061
$349,000
|
Sold
|
|
| Status: | Closed |
| Sqft: | 2,449 |
| Cost/Sqft: | $147 |
| Beds: | 3 |
| Baths: | 2 |
| Year Built: | 2004 |
| Property Taxes: | $9,359 |
| Days On Market: | 3786 |
| Lot Size: | 0,00 |
Description
SPACIOUS & OPEN FLOOR PLAN WITH SPECTACULAR GOLF COURSE VIEWS. VAULTED CEILINGS, EXPANSIVE GREAT ROOM FOR GREAT ENTERTAINMENT. TOWNHOME IS APPRX 2400+ SF! LARGE KITCHEN W/ISLAND AND EAT IN AREA LEADING TO BALCONY FOR YOUR BBQ ENJOYMENT. FAMILY RM W/FIREPLACE AND BUILT IN MEDIA CENTER. MASTER BEDRM OFFERS HUGE WALK-IN CLOSET AND ENSUITE MASTER BATH WITH SOAKING TUB, SEPARATE SHOWER AND DOUBLE SINKS. IN UNIT WASHER & DRYER WITH UTILITY SINK. 2 CAR ATTACHED GARAGE. PREMIUM LOT LOCATION. GREAT STORAGE. VACANT EASY TO SHOW.
Property Specifics
| Condos/Townhomes | |
| 1 | |
| — | |
| 2004 | |
| None | |
| DRAKE | |
| No | |
| — |
| Lake | |
| Bayhill | |
| 249 / Monthly | |
| Exterior Maintenance,Lawn Care,Scavenger,Snow Removal | |
| Public | |
| Public Sewer | |
| 08999786 | |
| 11283030900000 |
Nearby Schools
| NAME: | DISTRICT: | DISTANCE: | |
|---|---|---|---|
|
Grade School
Hawthorn Elementary School (nor |
73 | — | |
|
Middle School
Hawthorn Middle School North |
73 | Not in DB | |
|
High School
Vernon Hills High School |
128 | Not in DB | |
Property History
| DATE: | EVENT: | PRICE: | SOURCE: |
|---|---|---|---|
| 30 Sep, 2015 | Sold | $349,000 | MRED MLS |
| 2 Sep, 2015 | Under contract | $359,000 | MRED MLS |
| — | Last price change | $359,900 | MRED MLS |
| 1 Aug, 2015 | Listed for sale | $359,900 | MRED MLS |
| 30 Jul, 2021 | Sold | $365,000 | MRED MLS |
| 22 Jun, 2021 | Under contract | $359,000 | MRED MLS |
| 17 Jun, 2021 | Listed for sale | $359,000 | MRED MLS |
Room Specifics
Total Bedrooms: 3
Bedrooms Above Ground: 3
Bedrooms Below Ground: 0
Dimensions: —
Floor Type: Carpet
Dimensions: —
Floor Type: Carpet
Full Bathrooms: 2
Bathroom Amenities: Whirlpool,Separate Shower,Double Sink
Bathroom in Basement: 0
Rooms: Balcony/Porch/Lanai,Foyer,Pantry,Storage,Walk In Closet
Basement Description: Slab
Other Specifics
| 2 | |
| Concrete Perimeter | |
| Asphalt | |
| Balcony | |
| Common Grounds,Landscaped | |
| COMMON GROUNDS | |
| — | |
| Full | |
| Vaulted/Cathedral Ceilings, Laundry Hook-Up in Unit, Storage | |
| Range, Microwave, Dishwasher, Refrigerator, Washer, Dryer, Stainless Steel Appliance(s) | |
| Not in DB | |
| — | |
| — | |
| — | |
| Gas Starter |
Tax History
| Year | Property Taxes |
|---|---|
| 2015 | $9,359 |
| 2021 | $10,469 |
Contact Agent
Nearby Sold Comparables
Contact Agent
Listing Provided By
MC Realty Group, Inc.






