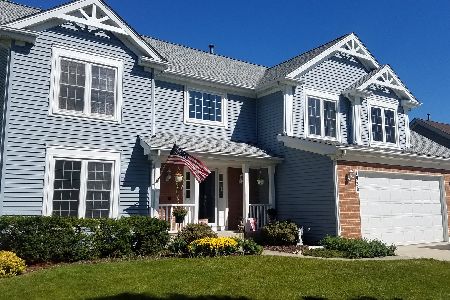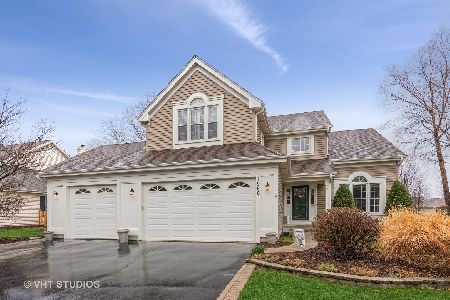1931 Peach Tree Lane, Algonquin, Illinois 60102
$365,000
|
Sold
|
|
| Status: | Closed |
| Sqft: | 2,500 |
| Cost/Sqft: | $148 |
| Beds: | 4 |
| Baths: | 4 |
| Year Built: | 1993 |
| Property Taxes: | $6,918 |
| Days On Market: | 2799 |
| Lot Size: | 0,27 |
Description
Impeccably maintained and upgraded, this home will not disappoint! Fully remodeled kitchen, with a sun room off the kitchen. Large open foyer, hardwood floors, custom moldings and mill work, remodeled master bath, walk in master closet with full closet system. This home is professionally painted throughout. Upgraded closets in just about every room which include 2 cedar lined closest in the basement. Finished basement with full bath and steam shower. Newer roof, siding, and windows. New HVAC 2013. Exterior offers extended living space to include a large patio, swimming pool, and a maintenance free deck all in a fully fenced in back yard. Professionally landscaped.
Property Specifics
| Single Family | |
| — | |
| Traditional | |
| 1993 | |
| Full | |
| — | |
| No | |
| 0.27 |
| Kane | |
| Willoughby Farms | |
| 0 / Not Applicable | |
| None | |
| Public | |
| Public Sewer | |
| 09961783 | |
| 0305203002 |
Nearby Schools
| NAME: | DISTRICT: | DISTANCE: | |
|---|---|---|---|
|
Grade School
Westfield Community School |
300 | — | |
|
Middle School
Westfield Community School |
300 | Not in DB | |
|
High School
H D Jacobs High School |
300 | Not in DB | |
Property History
| DATE: | EVENT: | PRICE: | SOURCE: |
|---|---|---|---|
| 20 Jul, 2018 | Sold | $365,000 | MRED MLS |
| 27 May, 2018 | Under contract | $368,900 | MRED MLS |
| 24 May, 2018 | Listed for sale | $368,900 | MRED MLS |
Room Specifics
Total Bedrooms: 5
Bedrooms Above Ground: 4
Bedrooms Below Ground: 1
Dimensions: —
Floor Type: Carpet
Dimensions: —
Floor Type: Carpet
Dimensions: —
Floor Type: Carpet
Dimensions: —
Floor Type: —
Full Bathrooms: 4
Bathroom Amenities: Whirlpool,Separate Shower,Steam Shower,Double Sink,Garden Tub
Bathroom in Basement: 1
Rooms: Sun Room,Bedroom 5
Basement Description: Finished
Other Specifics
| 2 | |
| — | |
| Concrete | |
| Deck, Patio, Above Ground Pool, Storms/Screens | |
| — | |
| 87' X 138' | |
| — | |
| Full | |
| Vaulted/Cathedral Ceilings, Sauna/Steam Room, Hardwood Floors, First Floor Laundry | |
| Range, Microwave, Dishwasher, Refrigerator, Washer, Dryer | |
| Not in DB | |
| Sidewalks, Street Lights, Street Paved | |
| — | |
| — | |
| — |
Tax History
| Year | Property Taxes |
|---|---|
| 2018 | $6,918 |
Contact Agent
Nearby Similar Homes
Nearby Sold Comparables
Contact Agent
Listing Provided By
Charles Rutenberg Realty of IL







