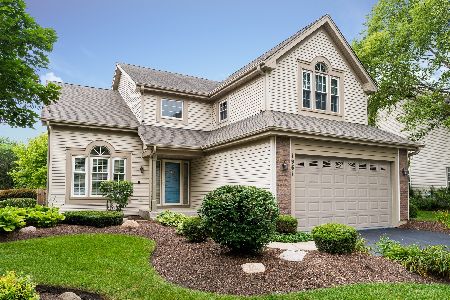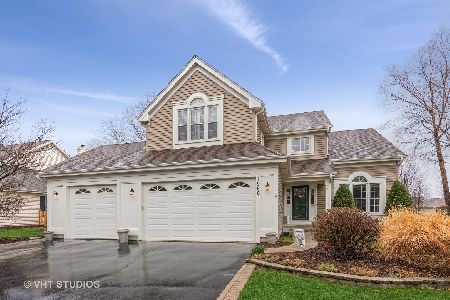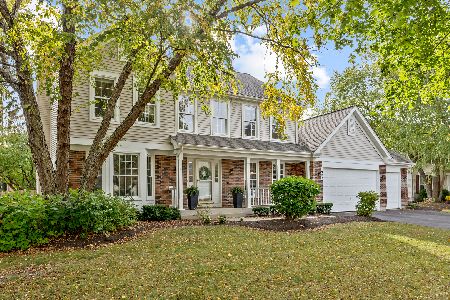1951 Peach Tree Lane, Algonquin, Illinois 60102
$287,000
|
Sold
|
|
| Status: | Closed |
| Sqft: | 2,614 |
| Cost/Sqft: | $115 |
| Beds: | 4 |
| Baths: | 3 |
| Year Built: | 1993 |
| Property Taxes: | $7,745 |
| Days On Market: | 4717 |
| Lot Size: | 0,26 |
Description
This elegant and impressive home offers, cust window treatments, all appls, island, pantry closet, ceramic tile, & hrdwd flrs. Master w/dbl sinks, walk in closet & sep shower. Enjoy the 4 seasons room as well as the backyard oasis with in-ground pool, automatic cover & salt generation system for easy care or hot tub. With cooler fall evenings you can still enjoy the backyard by the fabulous firepit. New roof 2011.
Property Specifics
| Single Family | |
| — | |
| Traditional | |
| 1993 | |
| Full | |
| FOX RIDGE | |
| No | |
| 0.26 |
| Kane | |
| Willoughby Farms | |
| 0 / Not Applicable | |
| None | |
| Public | |
| Sewer-Storm | |
| 08274755 | |
| 0305128006 |
Nearby Schools
| NAME: | DISTRICT: | DISTANCE: | |
|---|---|---|---|
|
Grade School
Westfield Community School |
300 | — | |
|
Middle School
Westfield Community School |
300 | Not in DB | |
|
High School
H D Jacobs High School |
300 | Not in DB | |
Property History
| DATE: | EVENT: | PRICE: | SOURCE: |
|---|---|---|---|
| 3 Jun, 2013 | Sold | $287,000 | MRED MLS |
| 25 Apr, 2013 | Under contract | $299,500 | MRED MLS |
| — | Last price change | $308,900 | MRED MLS |
| 20 Feb, 2013 | Listed for sale | $308,900 | MRED MLS |
Room Specifics
Total Bedrooms: 4
Bedrooms Above Ground: 4
Bedrooms Below Ground: 0
Dimensions: —
Floor Type: Carpet
Dimensions: —
Floor Type: Carpet
Dimensions: —
Floor Type: Carpet
Full Bathrooms: 3
Bathroom Amenities: Separate Shower,Double Sink
Bathroom in Basement: 0
Rooms: Recreation Room,Study,Storage,Sun Room,Tandem Room
Basement Description: Finished
Other Specifics
| 2 | |
| Concrete Perimeter | |
| Asphalt | |
| Patio, Porch, Hot Tub, In Ground Pool | |
| Fenced Yard,Landscaped | |
| 75X139X95X144 | |
| Full,Unfinished | |
| Full | |
| Hot Tub, Bar-Wet, Hardwood Floors, First Floor Laundry | |
| Range, Microwave, Dishwasher, Refrigerator, Disposal | |
| Not in DB | |
| Sidewalks, Street Lights, Street Paved | |
| — | |
| — | |
| — |
Tax History
| Year | Property Taxes |
|---|---|
| 2013 | $7,745 |
Contact Agent
Nearby Similar Homes
Nearby Sold Comparables
Contact Agent
Listing Provided By
RE/MAX Unlimited Northwest








