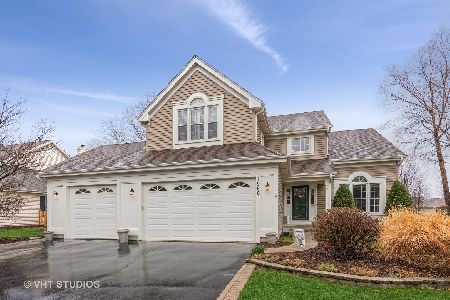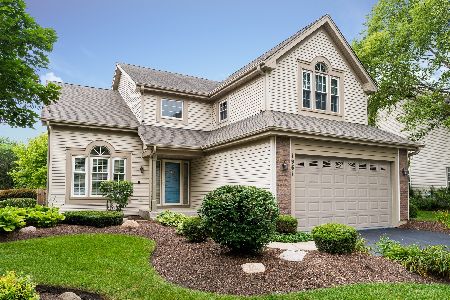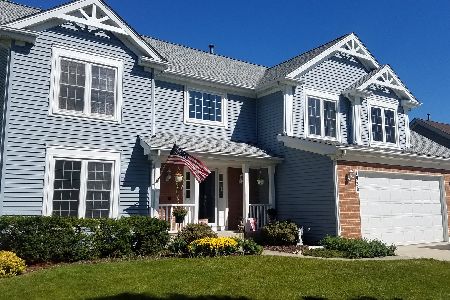1950 Peach Tree Lane, Algonquin, Illinois 60102
$295,000
|
Sold
|
|
| Status: | Closed |
| Sqft: | 2,672 |
| Cost/Sqft: | $116 |
| Beds: | 4 |
| Baths: | 3 |
| Year Built: | 1994 |
| Property Taxes: | $8,388 |
| Days On Market: | 2433 |
| Lot Size: | 0,28 |
Description
Clean, light & bright! This Willoughby Farms beauty is ready for you! Great curb appeal on one of the bigger lots. Formal LR & DR w/bay window, crown molding & chair rails. Sun drenched 2 story family room w/floor to ceiling, brick FP w/wet bar. 1st floor office/den. Newer SS appliances w/double oven, center island w/custom lighting & large pantry. 1st floor laundry w/newer washer & dryer. French doors to vaulted, master bdr offers walk in closet + wall of closets & mstr bath w/whirlpool tub & skylite. Remodeled hall bath w/granite & ceramic. Newer furnace & HWH. Professionally landscaped yard w/large deck. Walk to park, playground, tennnis & basketball courts & K - 8 school. Well kept & maintained! Fantastic price! HURRY!!
Property Specifics
| Single Family | |
| — | |
| Colonial | |
| 1994 | |
| Partial | |
| EASTMOOR | |
| No | |
| 0.28 |
| Kane | |
| Willoughby Farms | |
| 220 / Annual | |
| Other | |
| Public | |
| Public Sewer | |
| 10392447 | |
| 0305127009 |
Nearby Schools
| NAME: | DISTRICT: | DISTANCE: | |
|---|---|---|---|
|
Grade School
Westfield Community School |
300 | — | |
|
Middle School
Westfield Community School |
300 | Not in DB | |
|
High School
H D Jacobs High School |
300 | Not in DB | |
Property History
| DATE: | EVENT: | PRICE: | SOURCE: |
|---|---|---|---|
| 14 Oct, 2014 | Sold | $255,000 | MRED MLS |
| 3 Sep, 2014 | Under contract | $269,500 | MRED MLS |
| — | Last price change | $274,100 | MRED MLS |
| 12 Jun, 2014 | Listed for sale | $274,100 | MRED MLS |
| 9 Aug, 2019 | Sold | $295,000 | MRED MLS |
| 11 Jun, 2019 | Under contract | $309,900 | MRED MLS |
| 24 May, 2019 | Listed for sale | $309,900 | MRED MLS |
Room Specifics
Total Bedrooms: 4
Bedrooms Above Ground: 4
Bedrooms Below Ground: 0
Dimensions: —
Floor Type: Carpet
Dimensions: —
Floor Type: Carpet
Dimensions: —
Floor Type: Carpet
Full Bathrooms: 3
Bathroom Amenities: Whirlpool,Separate Shower,Double Sink
Bathroom in Basement: 0
Rooms: Office
Basement Description: Unfinished
Other Specifics
| 2 | |
| Concrete Perimeter | |
| Asphalt | |
| Deck, Storms/Screens | |
| Landscaped | |
| 121977 | |
| Unfinished | |
| Full | |
| Vaulted/Cathedral Ceilings, Skylight(s), Bar-Wet, Wood Laminate Floors, First Floor Laundry, Walk-In Closet(s) | |
| Double Oven, Microwave, Dishwasher, Refrigerator, Washer, Dryer, Disposal, Stainless Steel Appliance(s), Water Softener Owned | |
| Not in DB | |
| Tennis Courts, Sidewalks, Street Lights, Street Paved | |
| — | |
| — | |
| Gas Log, Gas Starter |
Tax History
| Year | Property Taxes |
|---|---|
| 2014 | $7,410 |
| 2019 | $8,388 |
Contact Agent
Nearby Similar Homes
Nearby Sold Comparables
Contact Agent
Listing Provided By
RE/MAX Unlimited Northwest








