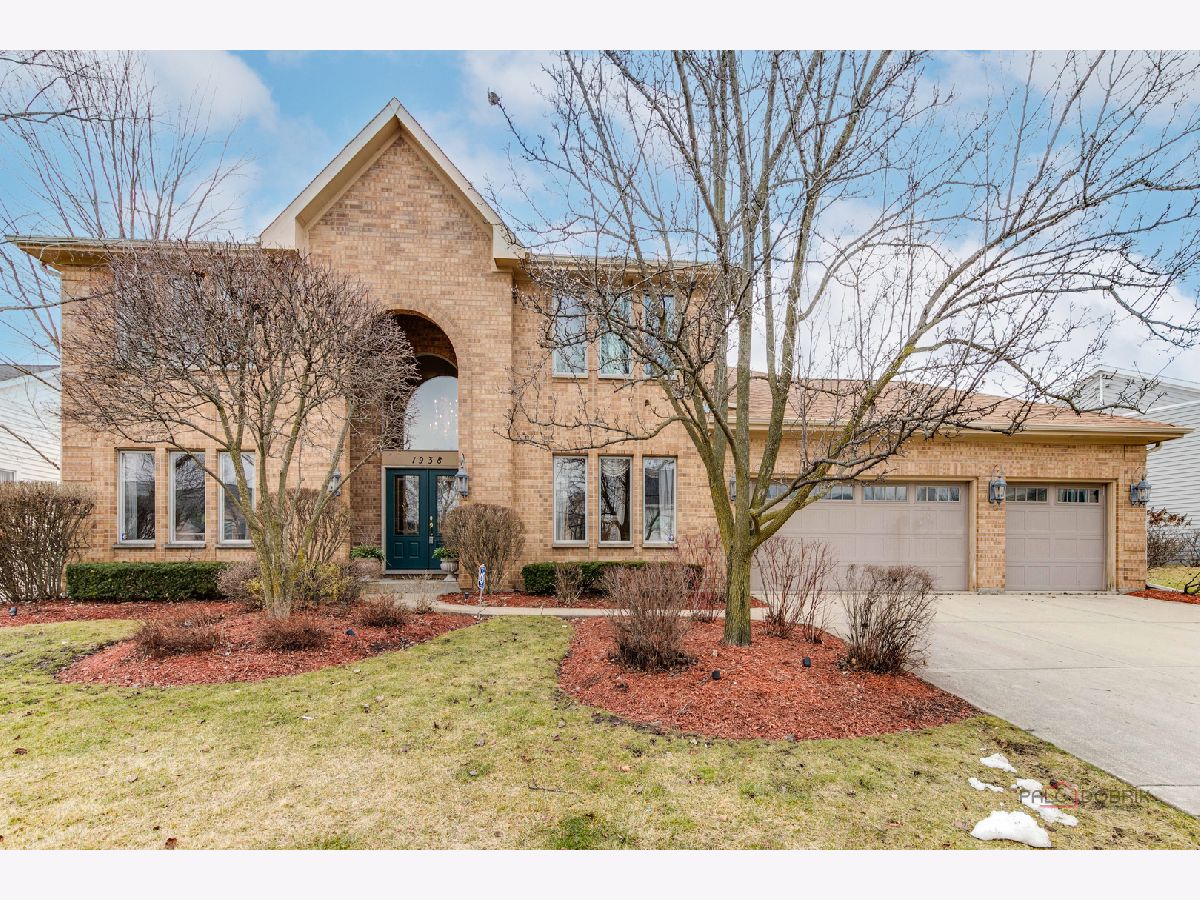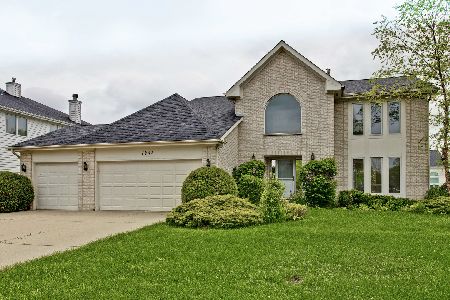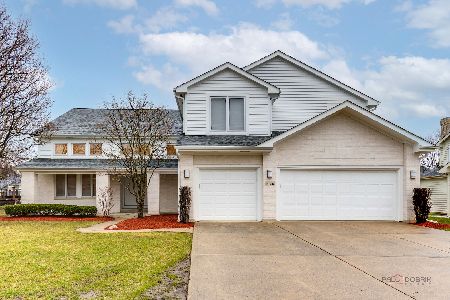1938 Sheridan Road, Buffalo Grove, Illinois 60089
$875,000
|
Sold
|
|
| Status: | Closed |
| Sqft: | 3,176 |
| Cost/Sqft: | $294 |
| Beds: | 5 |
| Baths: | 4 |
| Year Built: | 1997 |
| Property Taxes: | $18,514 |
| Days On Market: | 759 |
| Lot Size: | 0,35 |
Description
Welcome to this stunning 5-bedroom, 3.1-bath home nestled in the prestigious Stevenson School District. As you enter, a grand 2-story foyer welcomes you, setting the tone for the elegance that awaits. The living room is bathed in natural light, and adjacent to it is a cozy family room featuring a warm fireplace. The family room seamlessly connects to an inviting eating area with exterior access to the patio, perfect for enjoying outdoor moments. The kitchen is a culinary masterpiece, boasting a warming drawer, an island, ample cabinetry, stainless steel appliances, and a convenient butler pantry. Granite countertops throughout the house add a touch of timeless elegance to the kitchen and bathrooms. A separate dining room provides an ideal space for formal gatherings. The main level is completed by a well-appointed laundry room, a convenient half bath, and a versatile office that can easily be converted into a fifth bedroom to accommodate your needs. Retreat to the spacious master bedroom on the second level, which includes a walk-in closet. The ensuite bathroom has been recently remodeled, showcasing a double vanity, walk-in shower, water closet, and a tub with an electric fireplace, offering a spa-like experience. Three additional roomy bedrooms on the second level share a full bath, providing comfort and convenience for family or guests. The basement adds another layer of entertainment with a recreational room, a full bath, and a well-appointed wet bar and wine cellar. Step outside to the large backyard, complete with a patio and firepit, providing the perfect backdrop for outdoor gatherings and relaxation. The main level boasts refinished hardwood floors, creating an air of sophistication. A modern Bluetooth speaker system enhances the ambiance, while a new security system ensures peace of mind. Don't miss the opportunity to make this exquisite property your new home!
Property Specifics
| Single Family | |
| — | |
| — | |
| 1997 | |
| — | |
| — | |
| No | |
| 0.35 |
| Lake | |
| Rolling Hills | |
| 0 / Not Applicable | |
| — | |
| — | |
| — | |
| 11933362 | |
| 15204100080000 |
Nearby Schools
| NAME: | DISTRICT: | DISTANCE: | |
|---|---|---|---|
|
Grade School
Ivy Hall Elementary School |
96 | — | |
|
Middle School
Twin Groves Middle School |
96 | Not in DB | |
|
High School
Adlai E Stevenson High School |
125 | Not in DB | |
Property History
| DATE: | EVENT: | PRICE: | SOURCE: |
|---|---|---|---|
| 15 Apr, 2024 | Sold | $875,000 | MRED MLS |
| 14 Feb, 2024 | Under contract | $935,000 | MRED MLS |
| 1 Feb, 2024 | Listed for sale | $935,000 | MRED MLS |





































Room Specifics
Total Bedrooms: 5
Bedrooms Above Ground: 5
Bedrooms Below Ground: 0
Dimensions: —
Floor Type: —
Dimensions: —
Floor Type: —
Dimensions: —
Floor Type: —
Dimensions: —
Floor Type: —
Full Bathrooms: 4
Bathroom Amenities: Separate Shower,Double Sink,Full Body Spray Shower,Soaking Tub
Bathroom in Basement: 1
Rooms: —
Basement Description: Finished
Other Specifics
| 3 | |
| — | |
| Concrete | |
| — | |
| — | |
| 15246 | |
| — | |
| — | |
| — | |
| — | |
| Not in DB | |
| — | |
| — | |
| — | |
| — |
Tax History
| Year | Property Taxes |
|---|---|
| 2024 | $18,514 |
Contact Agent
Nearby Similar Homes
Nearby Sold Comparables
Contact Agent
Listing Provided By
RE/MAX Top Performers








