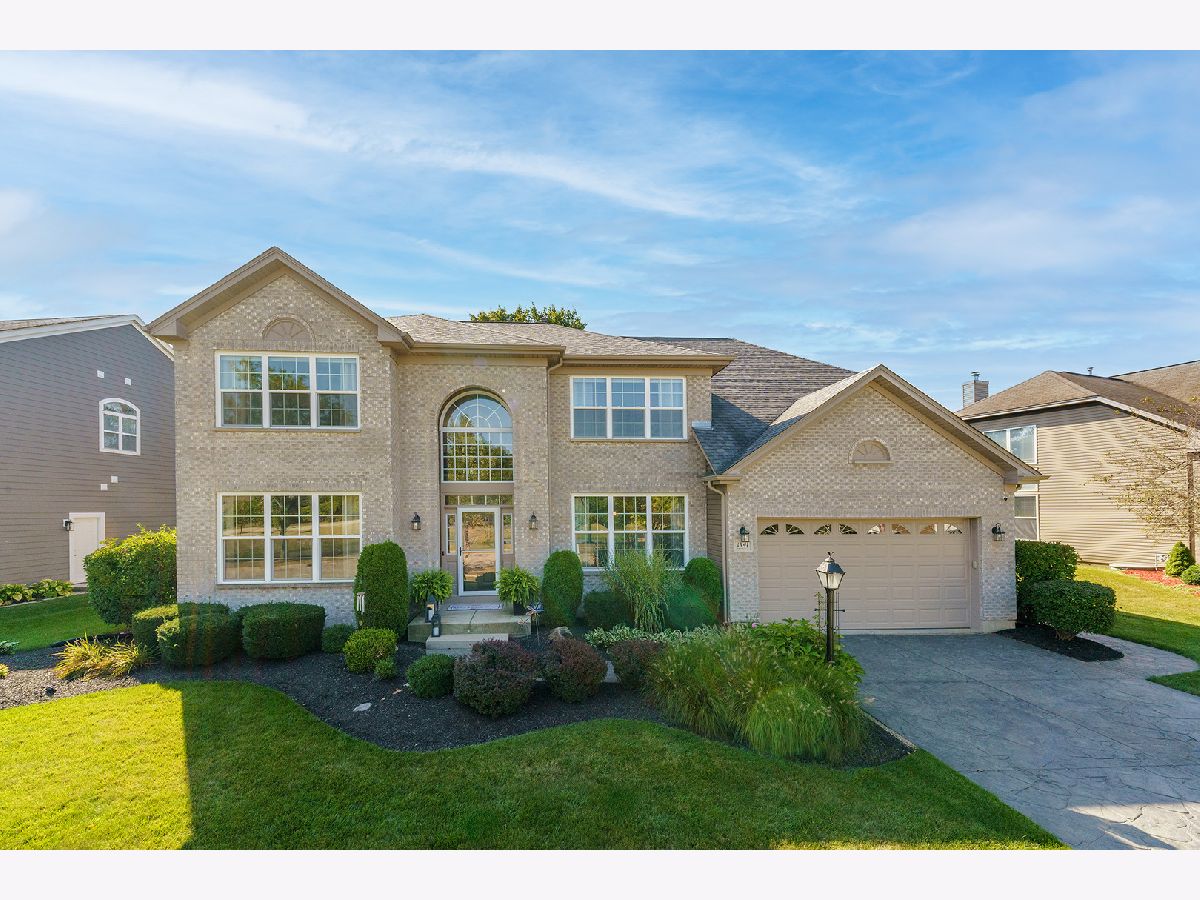1941 Broadsmore Drive, Algonquin, Illinois 60102
$540,000
|
Sold
|
|
| Status: | Closed |
| Sqft: | 2,810 |
| Cost/Sqft: | $192 |
| Beds: | 4 |
| Baths: | 4 |
| Year Built: | 1999 |
| Property Taxes: | $9,606 |
| Days On Market: | 485 |
| Lot Size: | 0,23 |
Description
Welcome home! Meticulously maintained and lovingly cared for 4 bedroom, 4 bathroom home in Willougby Farms Estates! Hardwood flooring throughout main floor. Light and bright remodeled kitchen boasts new stainless steel appliances 2022, quartz countertops, and new backsplash! 4th Bedroom and full bathroom on main floor! Two story family room features full wall of custom built-ins and floor to ceiling windows. Second floor loft overlooks family room and kitchen on main floor. Vaulted primary suite with sitting area and 8' walk in closet. Walk out onto your stamped concrete patio and enjoy fully fenced yard. Finished basement with full bathroom! New windows 2020 and new washer & dryer 2022. Move right in!
Property Specifics
| Single Family | |
| — | |
| — | |
| 1999 | |
| — | |
| WATERFORD | |
| Yes | |
| 0.23 |
| Kane | |
| Willoughby Farms Estates | |
| — / Not Applicable | |
| — | |
| — | |
| — | |
| 12160922 | |
| 0308129009 |
Nearby Schools
| NAME: | DISTRICT: | DISTANCE: | |
|---|---|---|---|
|
Grade School
Westfield Community School |
300 | — | |
|
Middle School
Westfield Community School |
300 | Not in DB | |
|
High School
H D Jacobs High School |
300 | Not in DB | |
Property History
| DATE: | EVENT: | PRICE: | SOURCE: |
|---|---|---|---|
| 2 Oct, 2009 | Sold | $310,000 | MRED MLS |
| 11 Aug, 2009 | Under contract | $329,900 | MRED MLS |
| — | Last price change | $369,900 | MRED MLS |
| 18 Aug, 2008 | Listed for sale | $369,900 | MRED MLS |
| 15 Dec, 2014 | Sold | $305,000 | MRED MLS |
| 9 Oct, 2014 | Under contract | $319,900 | MRED MLS |
| 3 Sep, 2014 | Listed for sale | $319,900 | MRED MLS |
| 30 Oct, 2024 | Sold | $540,000 | MRED MLS |
| 30 Oct, 2024 | Under contract | $540,000 | MRED MLS |
| 30 Oct, 2024 | Listed for sale | $540,000 | MRED MLS |












































Room Specifics
Total Bedrooms: 4
Bedrooms Above Ground: 4
Bedrooms Below Ground: 0
Dimensions: —
Floor Type: —
Dimensions: —
Floor Type: —
Dimensions: —
Floor Type: —
Full Bathrooms: 4
Bathroom Amenities: Separate Shower,Double Sink
Bathroom in Basement: 1
Rooms: —
Basement Description: Finished,Crawl
Other Specifics
| 2 | |
| — | |
| Concrete | |
| — | |
| — | |
| 0.23 | |
| — | |
| — | |
| — | |
| — | |
| Not in DB | |
| — | |
| — | |
| — | |
| — |
Tax History
| Year | Property Taxes |
|---|---|
| 2009 | $7,471 |
| 2014 | $7,655 |
| 2024 | $9,606 |
Contact Agent
Nearby Similar Homes
Nearby Sold Comparables
Contact Agent
Listing Provided By
Keller Williams Success Realty











