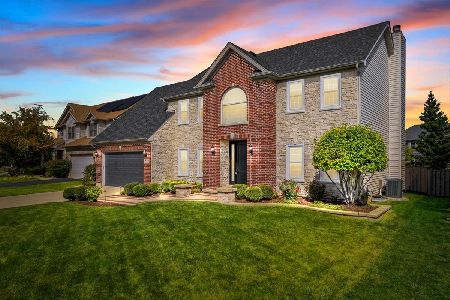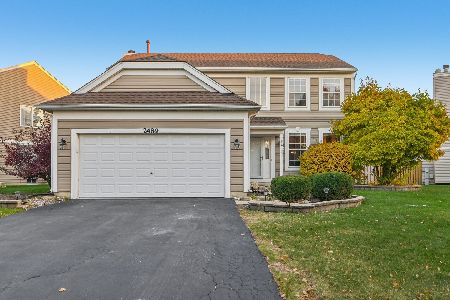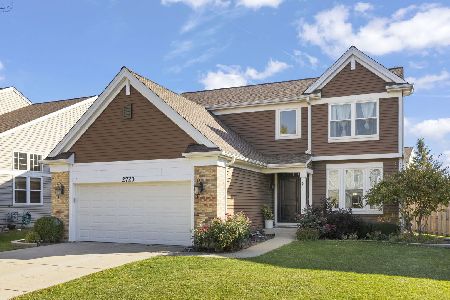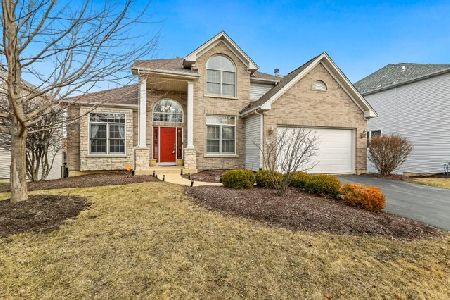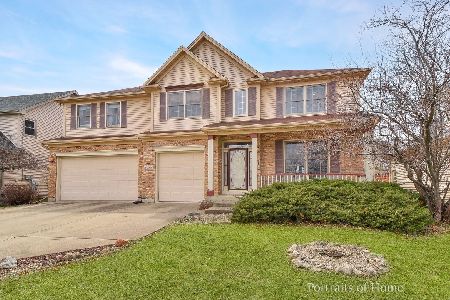1948 Gardner Circle, Aurora, Illinois 60503
$372,500
|
Sold
|
|
| Status: | Closed |
| Sqft: | 3,266 |
| Cost/Sqft: | $116 |
| Beds: | 4 |
| Baths: | 4 |
| Year Built: | 2001 |
| Property Taxes: | $12,065 |
| Days On Market: | 2081 |
| Lot Size: | 0,19 |
Description
Grand Foyer Welcomes You To This Stunning Home With Open Floor Plan. Over 5,000 Sq. Ft. Including The Finished Walkout Basement With Full Bath, Rough For Wet Bar and Areas For Rec, Gaming, Exercise and Media. The Expansive Kitchen Has All The Bells & Whistles Including Center Island, Built-in Grill and Warming Drawer. Kitchen Also Features Spacious Eating Area, Access To Deck and Sight Lines To Soaring Family Room With Brick Fireplace. Main Floor Hosts Formal Dining & Living Rms., Office and Mud/Ldy. All Of The Four Huge Bedrooms Upstairs Have Volume Ceilings With Fans. Luxury Master Suite Boasts Skylit Bath With Dual Vanity, Whirlpool Tub, Separate Shower and Deep Walk-In Closet. Fantastic Outdoor Space Has Stamped Concrete Patio. New Carpeting, Some New Windows & Fresh Paint, Newer HVAC and So Much More. Fantastic Oswego Schools and Great Location! So Much Here For The Money!
Property Specifics
| Single Family | |
| — | |
| — | |
| 2001 | |
| Full,Walkout | |
| BRISTOL D | |
| No | |
| 0.19 |
| Will | |
| Wheatlands-summit Chase East | |
| 320 / Annual | |
| Other | |
| Public | |
| Public Sewer | |
| 10684393 | |
| 0701062020260000 |
Nearby Schools
| NAME: | DISTRICT: | DISTANCE: | |
|---|---|---|---|
|
Grade School
Homestead Elementary School |
308 | — | |
|
Middle School
Murphy Junior High School |
308 | Not in DB | |
|
High School
Oswego East High School |
308 | Not in DB | |
Property History
| DATE: | EVENT: | PRICE: | SOURCE: |
|---|---|---|---|
| 16 Jun, 2016 | Sold | $365,000 | MRED MLS |
| 18 Apr, 2016 | Under contract | $369,900 | MRED MLS |
| 5 Apr, 2016 | Listed for sale | $369,900 | MRED MLS |
| 30 Jun, 2020 | Sold | $372,500 | MRED MLS |
| 5 May, 2020 | Under contract | $380,000 | MRED MLS |
| 6 Apr, 2020 | Listed for sale | $380,000 | MRED MLS |
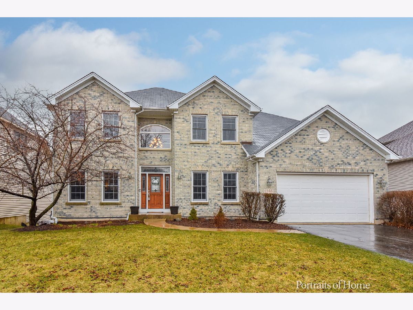
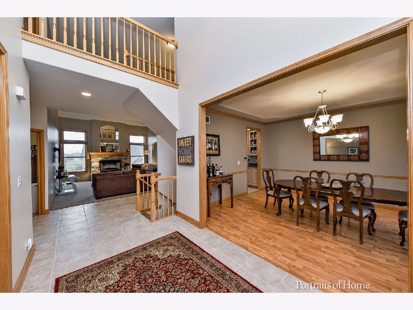
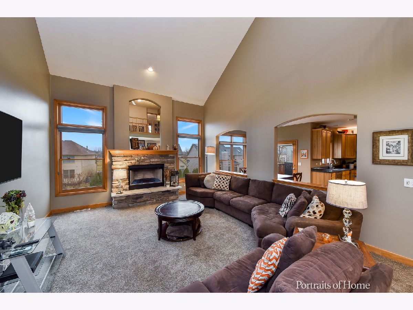
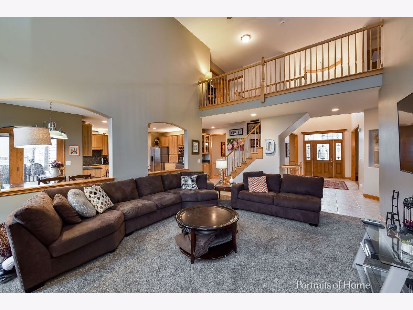
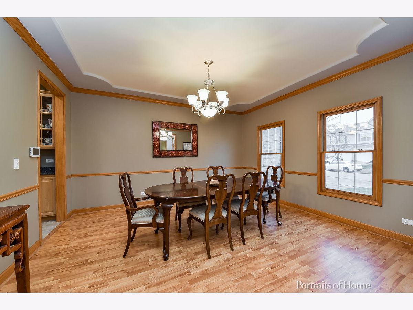
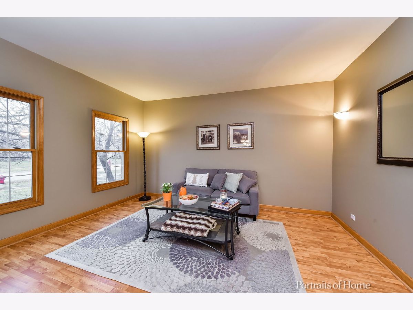
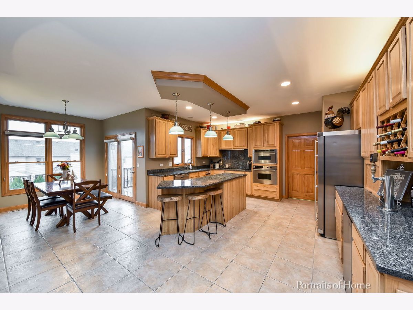
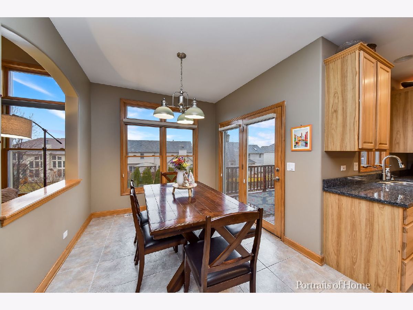
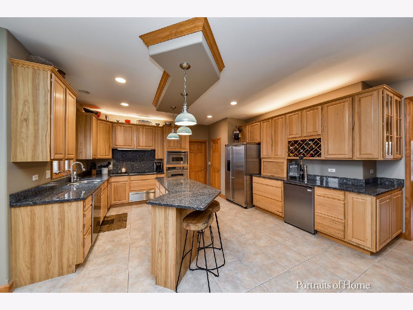
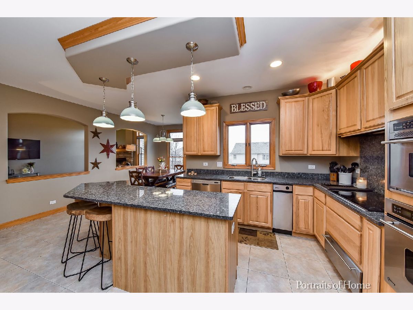
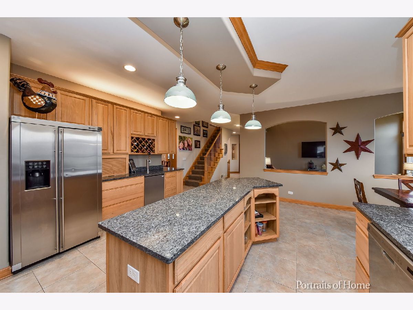
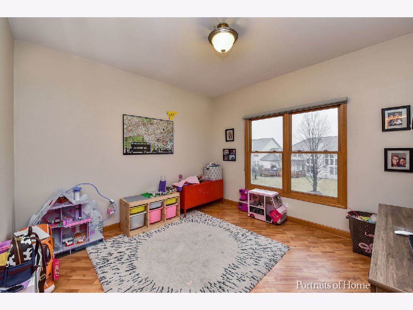
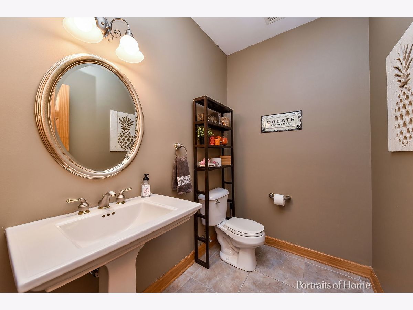
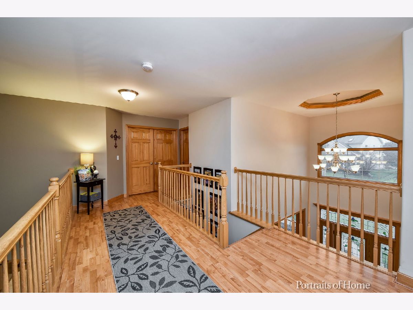
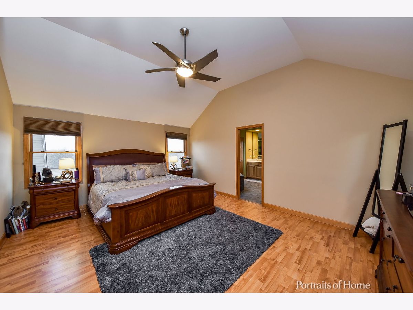
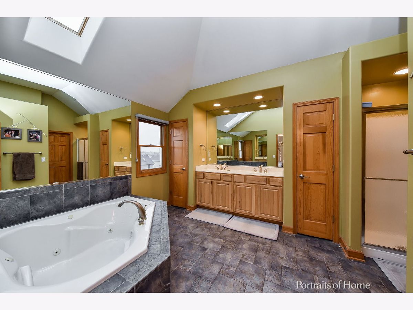
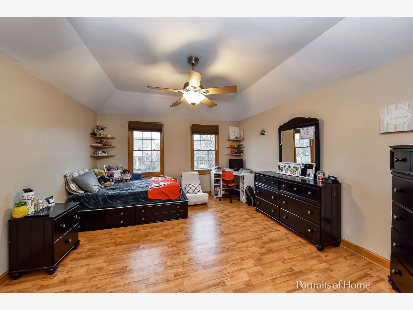
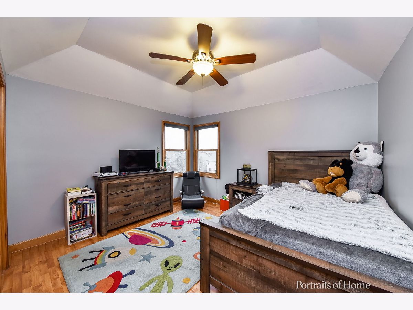
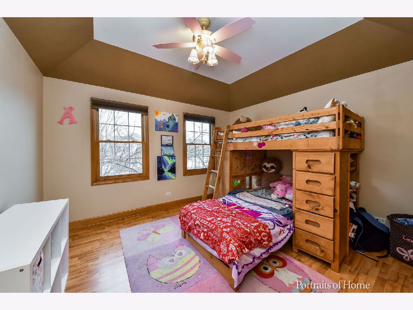
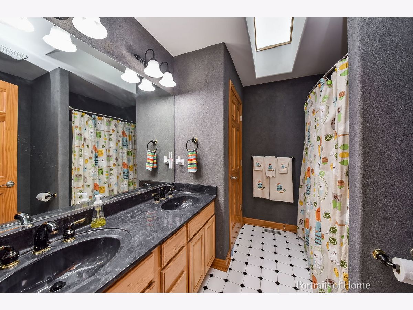
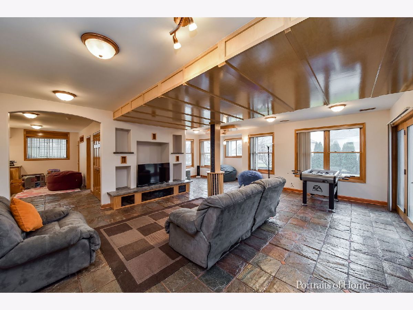
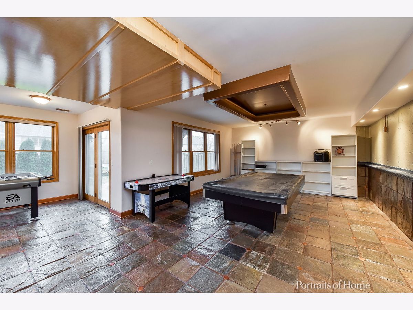
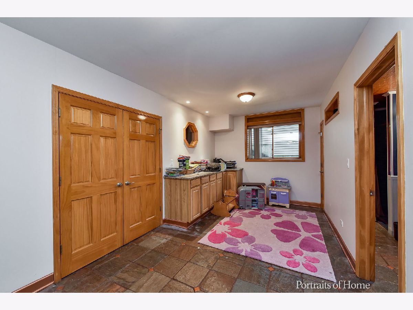
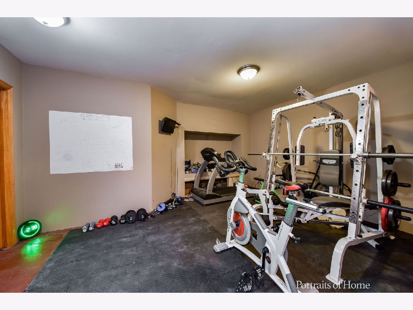
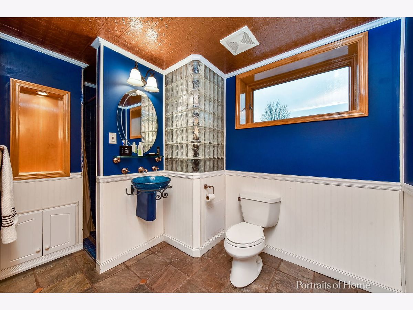
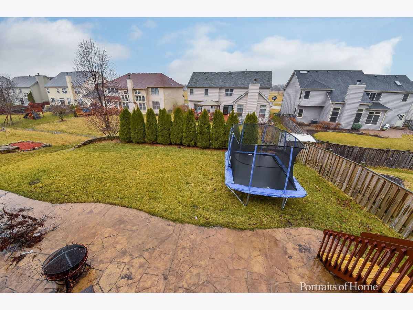
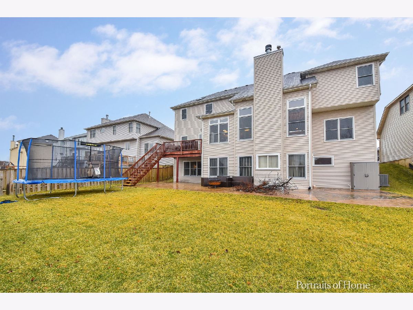
Room Specifics
Total Bedrooms: 4
Bedrooms Above Ground: 4
Bedrooms Below Ground: 0
Dimensions: —
Floor Type: Wood Laminate
Dimensions: —
Floor Type: Wood Laminate
Dimensions: —
Floor Type: Wood Laminate
Full Bathrooms: 4
Bathroom Amenities: Whirlpool,Separate Shower,Double Sink
Bathroom in Basement: 1
Rooms: Office,Recreation Room,Game Room,Exercise Room,Eating Area
Basement Description: Finished,Exterior Access
Other Specifics
| 2 | |
| Concrete Perimeter | |
| Asphalt | |
| Deck, Patio, Stamped Concrete Patio, Storms/Screens | |
| — | |
| 69 X 121 X 70 X 126 | |
| Full | |
| Full | |
| Vaulted/Cathedral Ceilings, Skylight(s), Wood Laminate Floors, First Floor Laundry | |
| Range, Microwave, Dishwasher, Freezer, Disposal, Trash Compactor, Indoor Grill, Stainless Steel Appliance(s) | |
| Not in DB | |
| Park, Curbs, Sidewalks, Street Lights, Street Paved | |
| — | |
| — | |
| Gas Starter |
Tax History
| Year | Property Taxes |
|---|---|
| 2016 | $11,481 |
| 2020 | $12,065 |
Contact Agent
Nearby Similar Homes
Nearby Sold Comparables
Contact Agent
Listing Provided By
Berkshire Hathaway HomeServices Chicago

