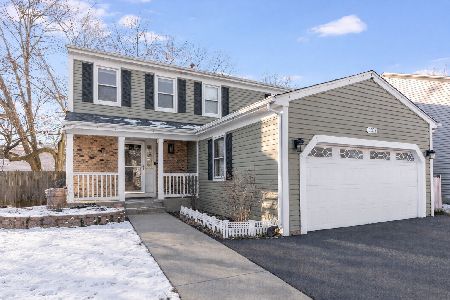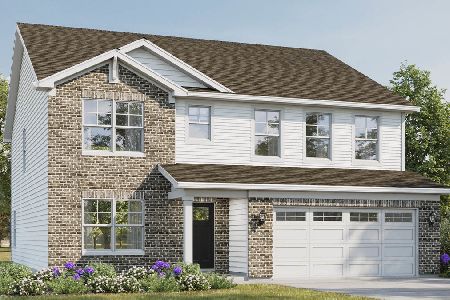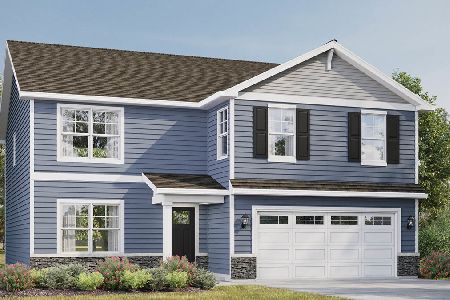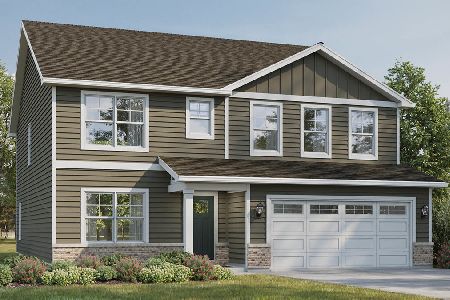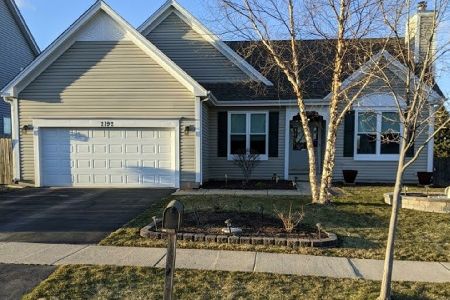2081 Edinburgh Lane, Aurora, Illinois 60504
$257,000
|
Sold
|
|
| Status: | Closed |
| Sqft: | 2,560 |
| Cost/Sqft: | $102 |
| Beds: | 3 |
| Baths: | 2 |
| Year Built: | 1994 |
| Property Taxes: | $7,354 |
| Days On Market: | 1940 |
| Lot Size: | 0,20 |
Description
ITS A RANCH...HURRY, IT WONT LAST LONG! Everything has been upgraded in this amazing home. NEW Roof. NEW Siding. NEW Windows. NEW Levlor Window Treatments. Furnace and Air Conditioner NEW in 2017. Walk into this open concept floor plan and be greeted with newer hardwood flooring. Living Room with fireplace and tons of natural light. Kitchen with NEW Butcher Block Island. Separate dining area with sliding glass door that opens to back yard. Fully Fenced Back yard complete with patio and NEW above ground pool. Master En-Suite comes complete with huge walk in closet and private bath. First floor laundry. Third bedroom on main floor could easily be converted into office, play room or library. Finished basement with bedroom, living room, storage and additional crawl space. Kane county tax bill! Oswego School District! 1 Minute from Rush Copley Hospital.
Property Specifics
| Single Family | |
| — | |
| Ranch | |
| 1994 | |
| Full | |
| — | |
| No | |
| 0.2 |
| Kane | |
| Four Pointes | |
| 0 / Not Applicable | |
| None | |
| Public | |
| Public Sewer | |
| 10925770 | |
| 1536476002 |
Property History
| DATE: | EVENT: | PRICE: | SOURCE: |
|---|---|---|---|
| 16 Dec, 2020 | Sold | $257,000 | MRED MLS |
| 6 Nov, 2020 | Under contract | $259,900 | MRED MLS |
| 5 Nov, 2020 | Listed for sale | $259,900 | MRED MLS |
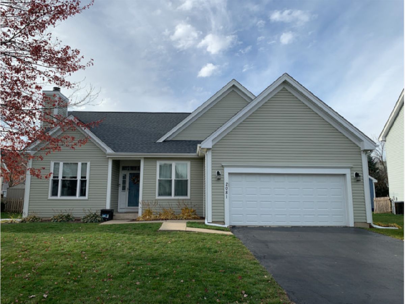
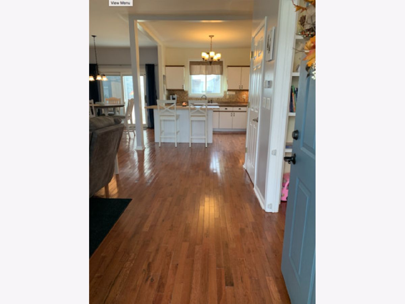
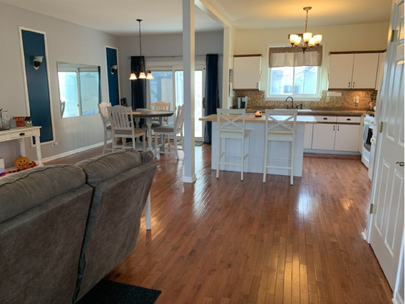
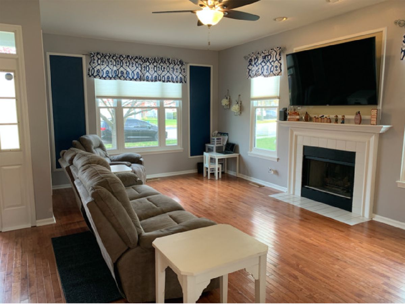
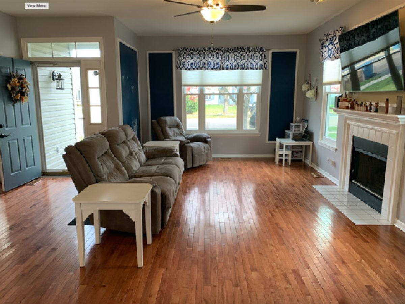
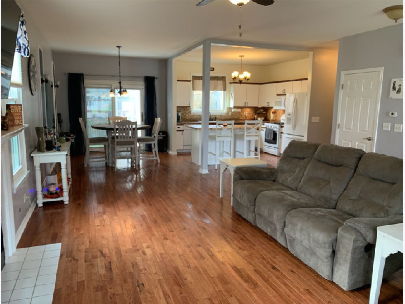
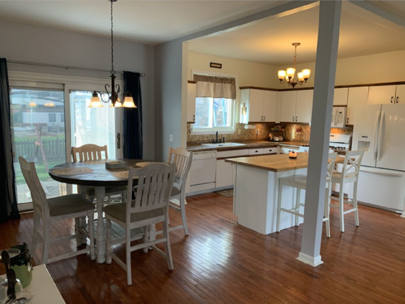
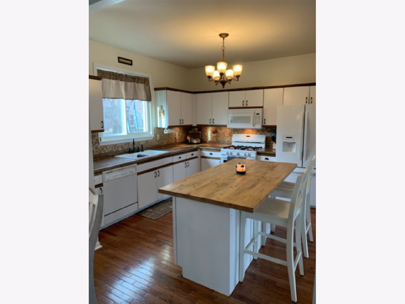
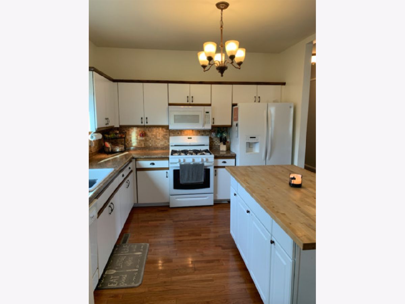
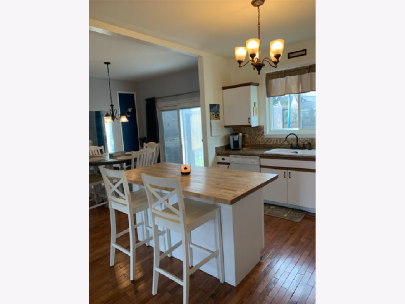
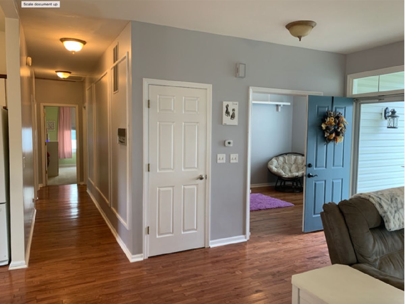
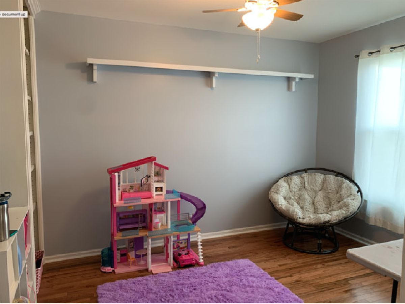
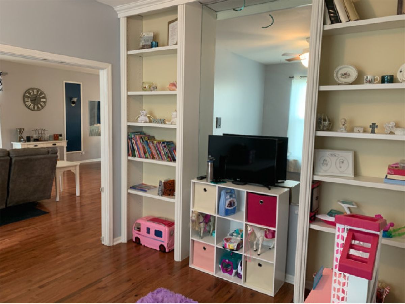
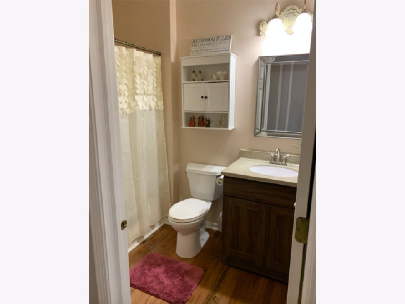
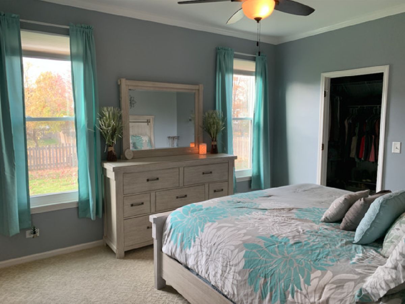
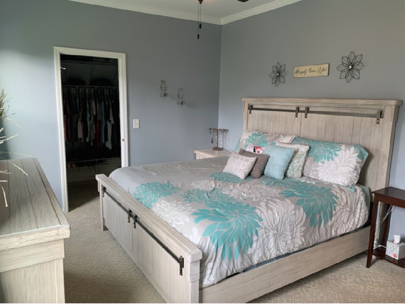
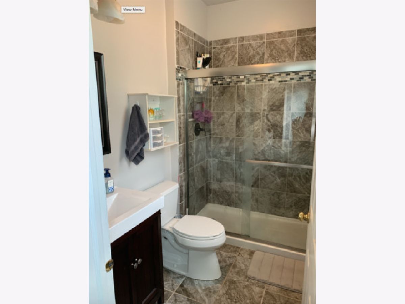
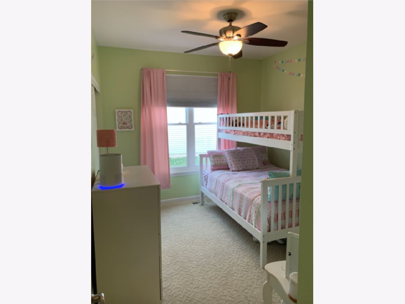
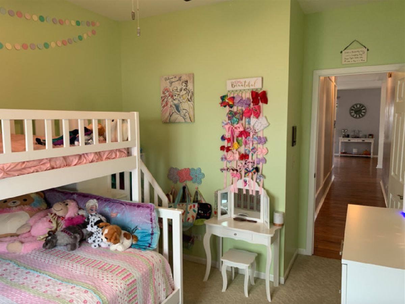
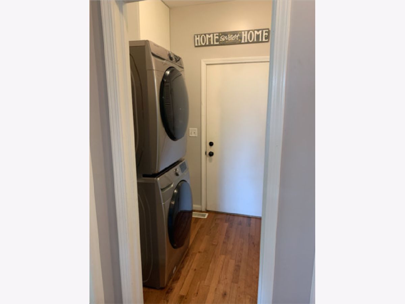
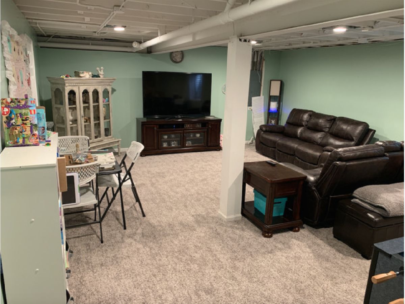
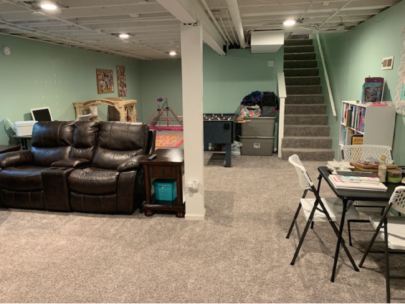
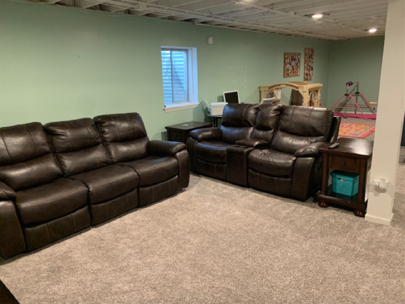
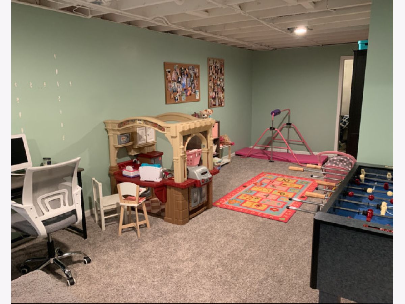
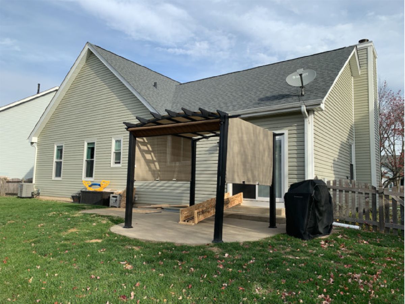
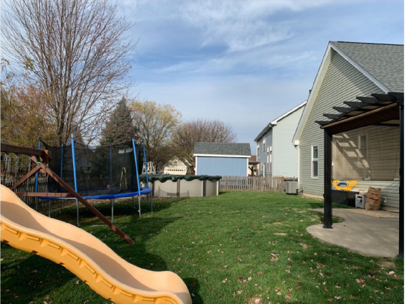
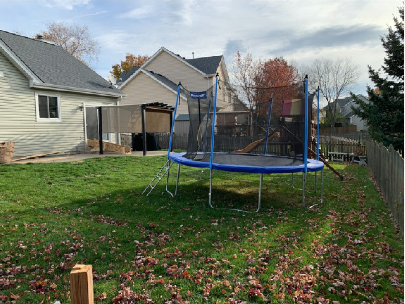
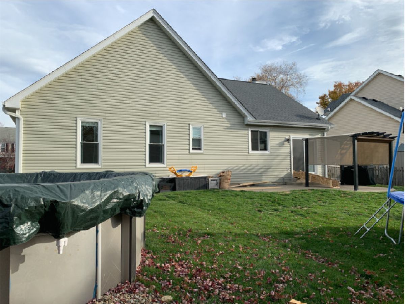
Room Specifics
Total Bedrooms: 4
Bedrooms Above Ground: 3
Bedrooms Below Ground: 1
Dimensions: —
Floor Type: —
Dimensions: —
Floor Type: —
Dimensions: —
Floor Type: —
Full Bathrooms: 2
Bathroom Amenities: —
Bathroom in Basement: 0
Rooms: Foyer
Basement Description: Finished,Crawl,Storage Space
Other Specifics
| 2 | |
| — | |
| — | |
| — | |
| — | |
| 66X111X80X111 | |
| — | |
| Full | |
| Hardwood Floors, First Floor Bedroom, First Floor Laundry, First Floor Full Bath, Walk-In Closet(s), Bookcases, Open Floorplan, Separate Dining Room | |
| Range, Microwave, Dishwasher, Refrigerator, Disposal | |
| Not in DB | |
| — | |
| — | |
| — | |
| — |
Tax History
| Year | Property Taxes |
|---|---|
| 2020 | $7,354 |
Contact Agent
Nearby Similar Homes
Nearby Sold Comparables
Contact Agent
Listing Provided By
WEICHERT, REALTORS - Your Place Realty

