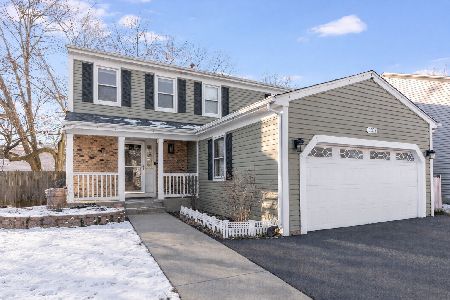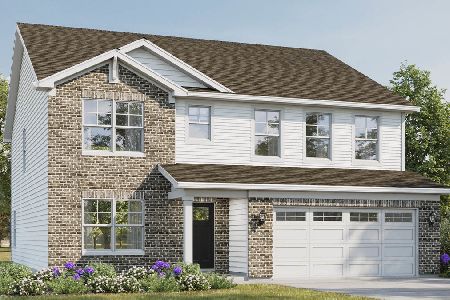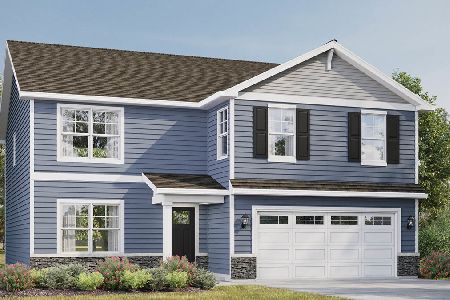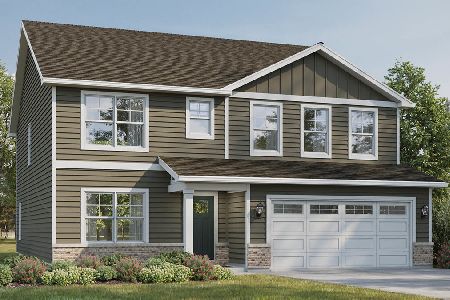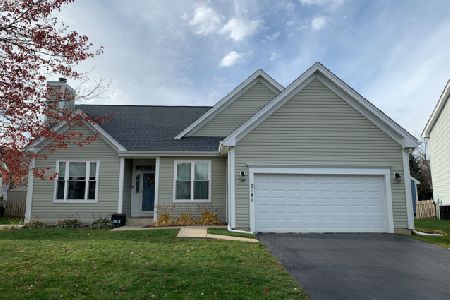2192 Edinburgh Lane, Aurora, Illinois 60504
$275,000
|
Sold
|
|
| Status: | Closed |
| Sqft: | 1,410 |
| Cost/Sqft: | $195 |
| Beds: | 3 |
| Baths: | 2 |
| Year Built: | 1994 |
| Property Taxes: | $6,584 |
| Days On Market: | 1813 |
| Lot Size: | 0,17 |
Description
This beautiful home is move in ready! It's been babied and still owned by the original owner. 3 bedrooms, 2 full baths, AND a rough in down in the basement. You can easily make that a third bathroom. ALL APPLIANCES INCLUDED! New paint. New floors. New canned lights in the kitchen and above the fireplace. YES! There's a fireplace. It's both gas and wood burning. Many new windows. Speed Queen washer and dryer! Look those up! New basement plumbing. 2 new sump pumps. Yearly maintenance has been done on the heat and a/c since the house was new. Furnace is energy efficient and only 5 years old. Fully fenced yard! Nothing to do but move your family in! PICTURES COMING SOON! Hurry before the rush! There's no sign in the front yard but it's coming soon.
Property Specifics
| Single Family | |
| — | |
| — | |
| 1994 | |
| Partial | |
| — | |
| No | |
| 0.17 |
| Kane | |
| Four Pointes | |
| — / Not Applicable | |
| None | |
| Public | |
| Public Sewer | |
| 11019940 | |
| 1536427028 |
Nearby Schools
| NAME: | DISTRICT: | DISTANCE: | |
|---|---|---|---|
|
Grade School
The Wheatlands Elementary School |
308 | — | |
|
Middle School
Bednarcik Junior High School |
308 | Not in DB | |
|
High School
Oswego East High School |
308 | Not in DB | |
Property History
| DATE: | EVENT: | PRICE: | SOURCE: |
|---|---|---|---|
| 30 Apr, 2021 | Sold | $275,000 | MRED MLS |
| 13 Mar, 2021 | Under contract | $275,000 | MRED MLS |
| 12 Mar, 2021 | Listed for sale | $275,000 | MRED MLS |
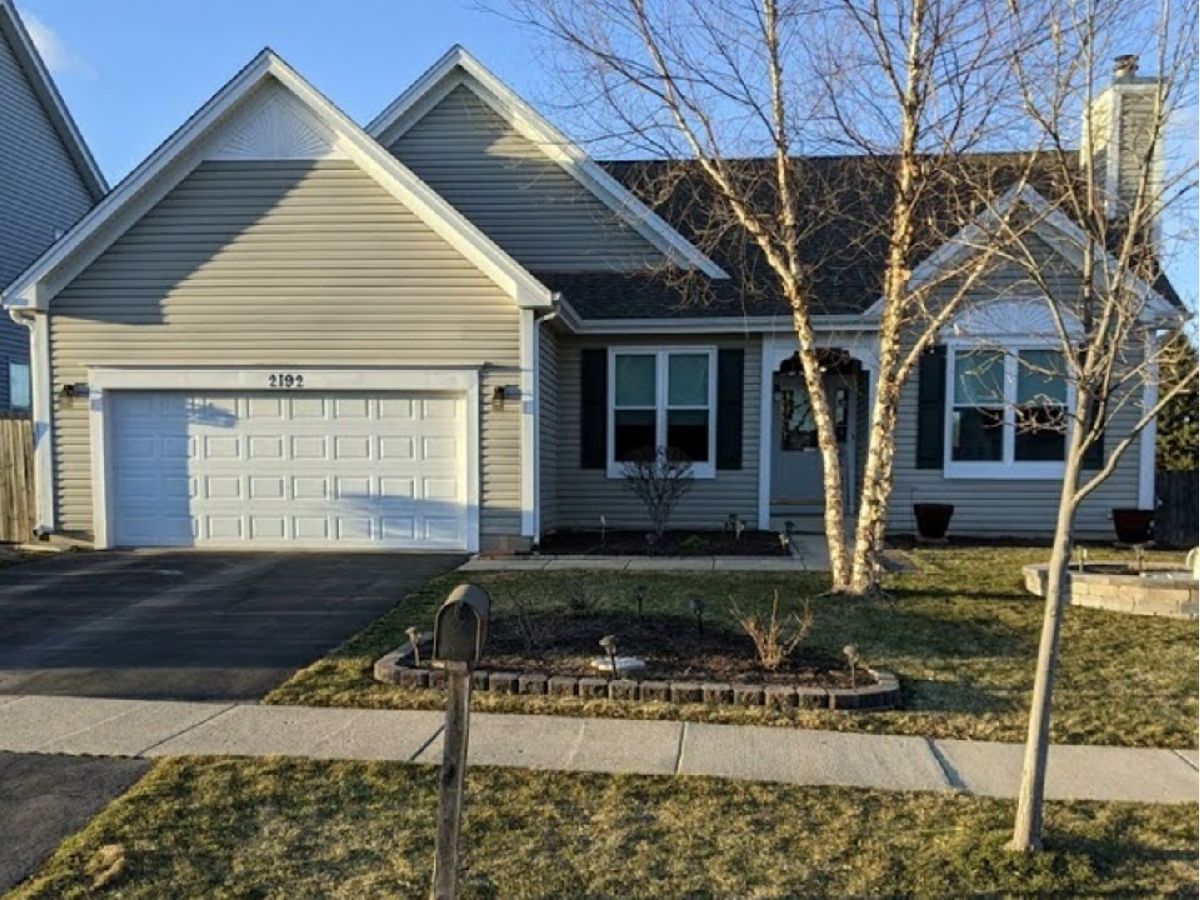
Room Specifics
Total Bedrooms: 3
Bedrooms Above Ground: 3
Bedrooms Below Ground: 0
Dimensions: —
Floor Type: —
Dimensions: —
Floor Type: —
Full Bathrooms: 2
Bathroom Amenities: —
Bathroom in Basement: 0
Rooms: No additional rooms
Basement Description: Unfinished,Crawl
Other Specifics
| 2 | |
| — | |
| — | |
| Deck, Porch | |
| Fenced Yard | |
| 66 X 110 | |
| — | |
| Full | |
| Hardwood Floors, Wood Laminate Floors, First Floor Bedroom, First Floor Laundry, First Floor Full Bath, Walk-In Closet(s), Ceiling - 9 Foot, Open Floorplan, Dining Combo | |
| Range, Microwave, Dishwasher, Refrigerator, Washer, Dryer | |
| Not in DB | |
| Curbs, Sidewalks, Street Lights, Street Paved | |
| — | |
| — | |
| Wood Burning, Gas Starter |
Tax History
| Year | Property Taxes |
|---|---|
| 2021 | $6,584 |
Contact Agent
Nearby Similar Homes
Nearby Sold Comparables
Contact Agent
Listing Provided By
Century 21 Affiliated

