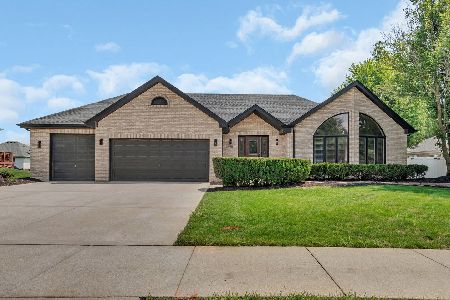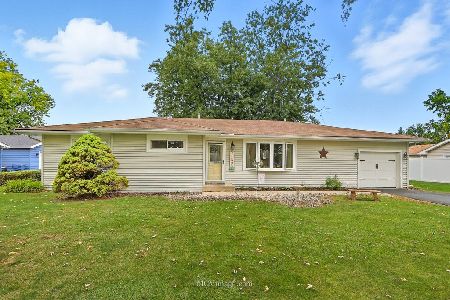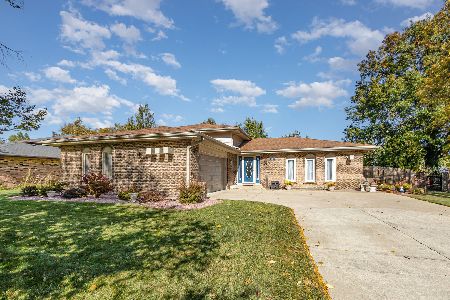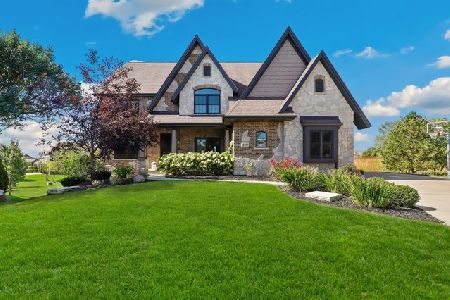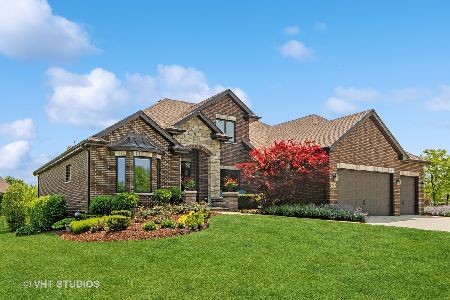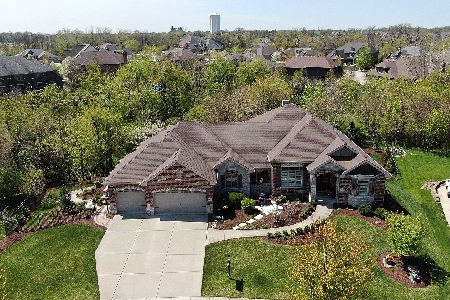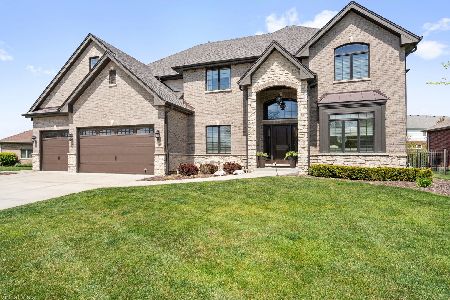19441 Straton Court, Mokena, Illinois 60448
$1,105,000
|
Sold
|
|
| Status: | Closed |
| Sqft: | 6,300 |
| Cost/Sqft: | $174 |
| Beds: | 7 |
| Baths: | 5 |
| Year Built: | 2013 |
| Property Taxes: | $14,621 |
| Days On Market: | 569 |
| Lot Size: | 0,00 |
Description
A rare offering! This one has it all! Welcome to an exclusive invitation to immerse yourself in the pinnacle of luxurious living within the esteemed Foxborough enclave of Mokena. This grand ranch-style estate presents 7 bedrooms and 4.5 baths, meticulously designed to deliver unparalleled comfort and sophistication. Enter into a realm of refined elegance, where a sprawling backyard sanctuary beckons, harmonizing tranquility with entertainment. Recently enriched with over $300,000 in enhancements, including an impressive expansion of over 1000 square feet upstairs featuring 2 bedrooms, 1 bath, and a loft on the second floor, this residence radiates contemporary charm and timeless grace. Unveil the impeccably finished walkout basement, extending the living space and unveiling limitless possibilities. The kitchen has undergone a comprehensive makeover with upgraded cabinets and luxurious 7" white oak solid wood flooring adorning the entire first floor. Nestled within the prestigious Lincoln-Way School District, this home is a true gem. The gourmet kitchen, adorned with bespoke cabinetry and quartz countertops, is a culinary haven tailored for the most discerning chef. Conveniently positioned near shopping, dining, parks, and schools, this residence epitomizes the essence of Mokena living. Offered below replacement value, this remarkable home showcases impeccable architectural design, boasting enduring brick and stone construction. The finished walkout lower level presents a home theater or media room, a seventh bedroom with a full bathroom, a recreation area, gaming facilities, a fitness area with a sauna, and a bar. Experience luxury living with this exquisite home boasting an incredible backyard oasis. Step into relaxation with an amazing heated pool nestled amidst lush greenery. Perfect for entertaining or unwinding after a long day, this backyard paradise offers the ultimate escape. Dive into tranquility and make every day a vacation with your private retreat. Experience the captivating ambiance of the private resort-like grounds, enveloped by majestic, mature trees that border a picturesque wooded lot that create a serene atmosphere. This exceptional property presents a rare opportunity to acquire a bespoke home in Mokena, loaded with every imaginable amenity. This property is a true masterpiece offering unparalleled comfort, convenience, and sophistication. Seize the moment and make this prestigious address your own.
Property Specifics
| Single Family | |
| — | |
| — | |
| 2013 | |
| — | |
| — | |
| No | |
| — |
| Will | |
| — | |
| 300 / Annual | |
| — | |
| — | |
| — | |
| 12004716 | |
| 1508122040550000 |
Nearby Schools
| NAME: | DISTRICT: | DISTANCE: | |
|---|---|---|---|
|
Grade School
Spencer Crossing Elementary Scho |
122 | — | |
|
Middle School
Alex M Martino Junior High Schoo |
122 | Not in DB | |
|
High School
Lincoln-way Central High School |
210 | Not in DB | |
Property History
| DATE: | EVENT: | PRICE: | SOURCE: |
|---|---|---|---|
| 14 Jun, 2024 | Sold | $1,105,000 | MRED MLS |
| 30 Apr, 2024 | Under contract | $1,099,000 | MRED MLS |
| 24 Apr, 2024 | Listed for sale | $1,099,000 | MRED MLS |
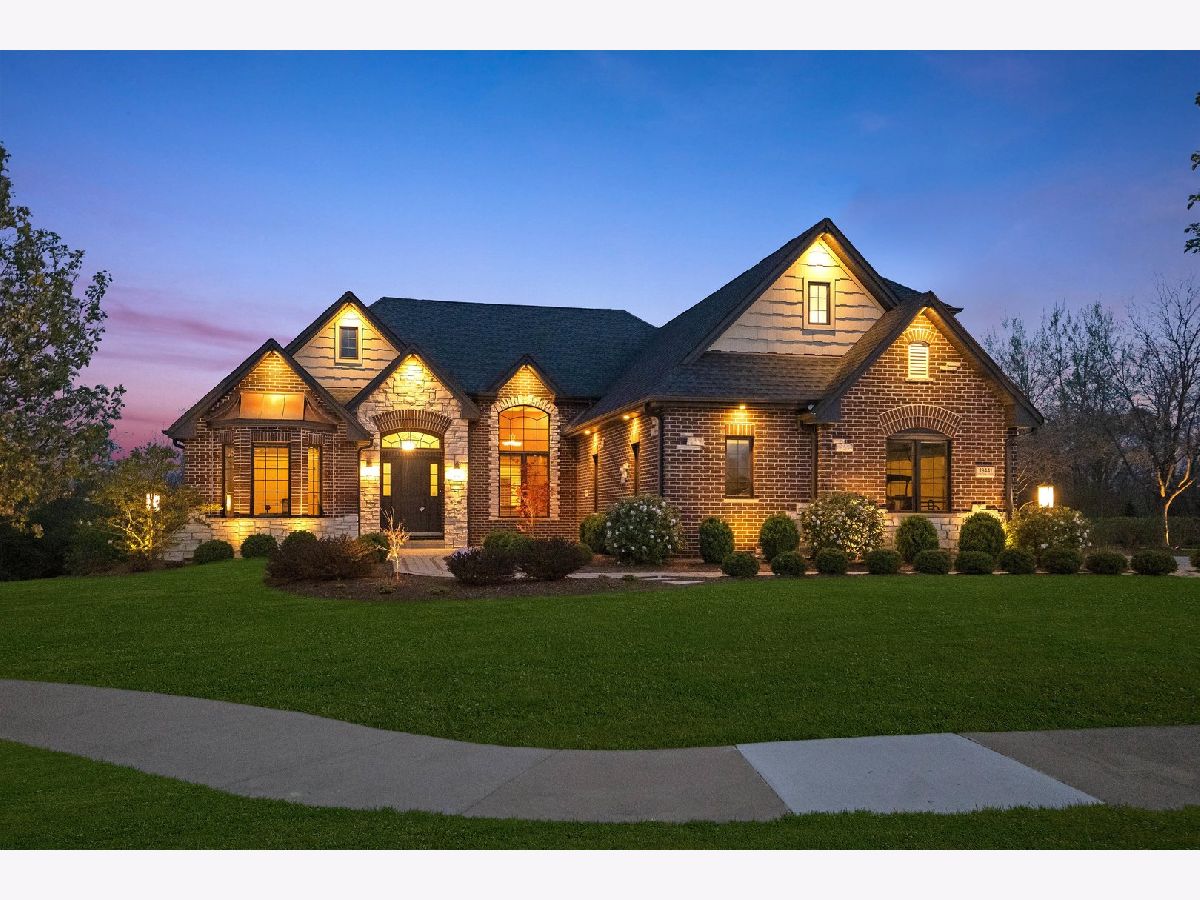






















































































Room Specifics
Total Bedrooms: 7
Bedrooms Above Ground: 7
Bedrooms Below Ground: 0
Dimensions: —
Floor Type: —
Dimensions: —
Floor Type: —
Dimensions: —
Floor Type: —
Dimensions: —
Floor Type: —
Dimensions: —
Floor Type: —
Dimensions: —
Floor Type: —
Full Bathrooms: 5
Bathroom Amenities: Whirlpool,Steam Shower,Double Sink,Full Body Spray Shower
Bathroom in Basement: 1
Rooms: —
Basement Description: Finished
Other Specifics
| 3 | |
| — | |
| Concrete | |
| — | |
| — | |
| 175X110X128X41X80 | |
| — | |
| — | |
| — | |
| — | |
| Not in DB | |
| — | |
| — | |
| — | |
| — |
Tax History
| Year | Property Taxes |
|---|---|
| 2024 | $14,621 |
Contact Agent
Nearby Similar Homes
Nearby Sold Comparables
Contact Agent
Listing Provided By
Vylla Home

