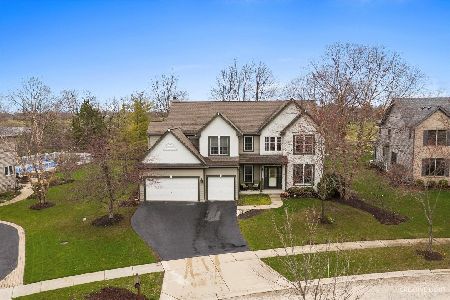1951 Tunbridge Court, Algonquin, Illinois 60102
$525,000
|
Sold
|
|
| Status: | Closed |
| Sqft: | 2,477 |
| Cost/Sqft: | $212 |
| Beds: | 4 |
| Baths: | 3 |
| Year Built: | 1996 |
| Property Taxes: | $11,096 |
| Days On Market: | 610 |
| Lot Size: | 0,00 |
Description
Beautiful 4 bedroom home nestled in a quiet location overlooking the pristine greens of the adjacent golf course. Updated kitchen features 42" oak cabinets, quartz counters, large undermount sink, SS appliances, center island and new slider leading to new brick paver patio!! A split staircase allows convenient access to the upper level from the kitchen & the 2-story foyer. A sunken family room is highlighted by the cozy brick fireplace. Formal LR & DR with paladium window, picture & crown molding. Expansive master bedroom with cathedral ceiling, WIC, and spa like comforts with the Jacuzzi tub, double vanity & separate shower. Finished basement offers versatile space for recreation & hobbies with a full wall of built-in shelves plus a huge unfinished area for storage. Convenient 1st floor laundry with upper cabinets & deep sink, new powder room & flowing hardwood floors. Additional updates include roof, furnace, A/C & water heater. A beautiful park across the street and golf course views, what more could you ask for? With its turnkey status, this property is ready for you to move in and start creating memories!!!!
Property Specifics
| Single Family | |
| — | |
| — | |
| 1996 | |
| — | |
| — | |
| No | |
| — |
| — | |
| — | |
| — / Not Applicable | |
| — | |
| — | |
| — | |
| 12059878 | |
| 1932328019 |
Nearby Schools
| NAME: | DISTRICT: | DISTANCE: | |
|---|---|---|---|
|
Grade School
Neubert Elementary School |
300 | — | |
|
Middle School
Westfield Community School |
300 | Not in DB | |
|
High School
H D Jacobs High School |
300 | Not in DB | |
Property History
| DATE: | EVENT: | PRICE: | SOURCE: |
|---|---|---|---|
| 9 Aug, 2024 | Sold | $525,000 | MRED MLS |
| 5 Jun, 2024 | Under contract | $525,000 | MRED MLS |
| 28 May, 2024 | Listed for sale | $525,000 | MRED MLS |

































Room Specifics
Total Bedrooms: 4
Bedrooms Above Ground: 4
Bedrooms Below Ground: 0
Dimensions: —
Floor Type: —
Dimensions: —
Floor Type: —
Dimensions: —
Floor Type: —
Full Bathrooms: 3
Bathroom Amenities: Whirlpool,Separate Shower,Double Sink
Bathroom in Basement: 0
Rooms: —
Basement Description: Partially Finished,Crawl
Other Specifics
| 2 | |
| — | |
| Asphalt | |
| — | |
| — | |
| 68 X 134 X 143 X 118 | |
| — | |
| — | |
| — | |
| — | |
| Not in DB | |
| — | |
| — | |
| — | |
| — |
Tax History
| Year | Property Taxes |
|---|---|
| 2024 | $11,096 |
Contact Agent
Nearby Similar Homes
Nearby Sold Comparables
Contact Agent
Listing Provided By
Baird & Warner Real Estate - Algonquin












