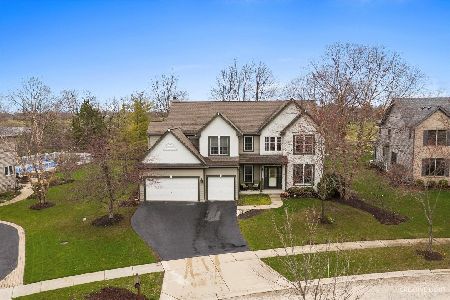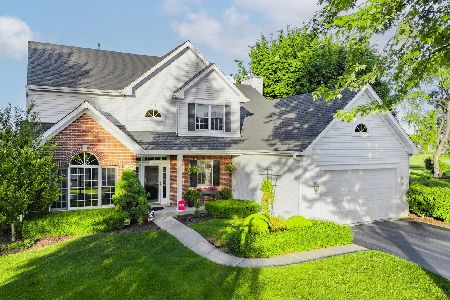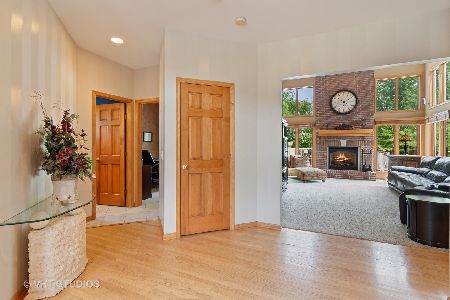1931 Tunbridge Court, Algonquin, Illinois 60102
$350,000
|
Sold
|
|
| Status: | Closed |
| Sqft: | 2,856 |
| Cost/Sqft: | $126 |
| Beds: | 4 |
| Baths: | 3 |
| Year Built: | 1999 |
| Property Taxes: | $9,891 |
| Days On Market: | 2684 |
| Lot Size: | 0,24 |
Description
Exquisite 4bd (+ office)/2.1ba on the 12th green of the Golf Club of Illinois. This exceptional truly custom home features a beautifully landscaped front and rear yard, vaulted ceilings, a finished basement, and a private screened in porch. Whether waking up in the master bedroom, sipping coffee on the screened in porch, or relaxing in the family room, all feature breathtaking views of one of Illinois most beautiful golf courses. Floor-to-ceiling windows in the family room allow natural light to wash over the entire footprint of the home. Additions of vaulted ceilings and an exercise room in the basement make this a truly one-of-a-kind home. Not to forget, the location is spectacular on a quiet family friendly cul-de-sac, just across the street from a park makes coming home to the peaceful serenity a dream. And to top it off, located in one of Illinois' well sought after school district 300.
Property Specifics
| Single Family | |
| — | |
| Traditional | |
| 1999 | |
| Full | |
| — | |
| No | |
| 0.24 |
| Mc Henry | |
| Tunbridge | |
| 0 / Not Applicable | |
| None | |
| Public | |
| Public Sewer | |
| 10047676 | |
| 1932328017 |
Nearby Schools
| NAME: | DISTRICT: | DISTANCE: | |
|---|---|---|---|
|
Grade School
Neubert Elementary School |
300 | — | |
|
Middle School
Westfield Community School |
300 | Not in DB | |
|
High School
H D Jacobs High School |
300 | Not in DB | |
Property History
| DATE: | EVENT: | PRICE: | SOURCE: |
|---|---|---|---|
| 22 Jul, 2013 | Sold | $321,500 | MRED MLS |
| 13 May, 2013 | Under contract | $325,000 | MRED MLS |
| 8 May, 2013 | Listed for sale | $325,000 | MRED MLS |
| 27 Dec, 2018 | Sold | $350,000 | MRED MLS |
| 11 Nov, 2018 | Under contract | $359,000 | MRED MLS |
| — | Last price change | $363,000 | MRED MLS |
| 10 Aug, 2018 | Listed for sale | $363,000 | MRED MLS |
Room Specifics
Total Bedrooms: 4
Bedrooms Above Ground: 4
Bedrooms Below Ground: 0
Dimensions: —
Floor Type: Carpet
Dimensions: —
Floor Type: Carpet
Dimensions: —
Floor Type: Carpet
Full Bathrooms: 3
Bathroom Amenities: Whirlpool,Separate Shower,Double Sink
Bathroom in Basement: 0
Rooms: Office,Exercise Room,Recreation Room,Screened Porch
Basement Description: Finished
Other Specifics
| 3 | |
| Concrete Perimeter | |
| — | |
| Deck, Patio, Porch, Porch Screened, Storms/Screens | |
| Cul-De-Sac,Golf Course Lot,Landscaped,Park Adjacent | |
| 10,614 | |
| — | |
| Full | |
| Vaulted/Cathedral Ceilings, Hardwood Floors, First Floor Laundry | |
| Range, Microwave, Dishwasher, Refrigerator, Washer, Dryer, Stainless Steel Appliance(s) | |
| Not in DB | |
| Sidewalks, Street Lights, Street Paved | |
| — | |
| — | |
| Wood Burning, Attached Fireplace Doors/Screen, Gas Starter |
Tax History
| Year | Property Taxes |
|---|---|
| 2013 | $7,838 |
| 2018 | $9,891 |
Contact Agent
Nearby Similar Homes
Nearby Sold Comparables
Contact Agent
Listing Provided By
@properties













