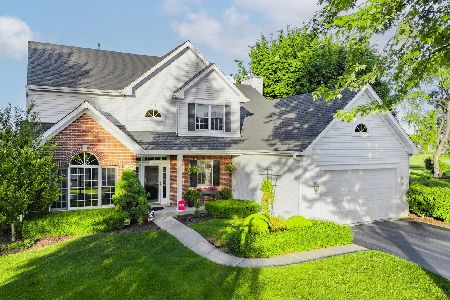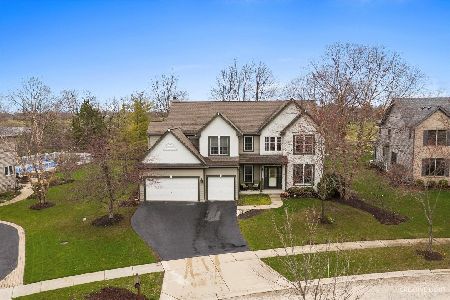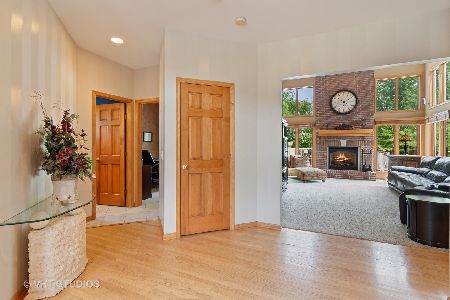1941 Tunbridge Court, Algonquin, Illinois 60102
$472,500
|
Sold
|
|
| Status: | Closed |
| Sqft: | 3,173 |
| Cost/Sqft: | $145 |
| Beds: | 4 |
| Baths: | 4 |
| Year Built: | 1998 |
| Property Taxes: | $10,962 |
| Days On Market: | 1655 |
| Lot Size: | 0,25 |
Description
LOCATION, LOCATION, LOCATION! This gorgeous custom home is nestled on a quiet court, directly across the street from the neighborhood park, backs up to The Golf Club of Illinois (incredible view!), and is just minutes from the Randall Road corridor. The home is solidly constructed, very well maintained, and offers tons of updates. The stylish kitchen includes granite, SS appliances, a large island, walk-in pantry, and butler's pantry. The family room has incredible vaulted ceilings, a masonry fireplace, and brand new cozy carpeting. The first floor also offers a den, laundry room, dining and living rooms. On the 2nd level there are 4 generously sized bedrooms separated by a catwalk, creating an awesome 'open' feel. The finished basement is outstanding, and includes a 5th bedroom, full bathroom, exercise room, recreation room (brand new carpeting!), wet bar (with refrigerator and dishwasher), and custom banquette. A significant investment has been put into keeping this home 'current,' including *Roof - 2017, high efficiency furnace -2017 and A/C -2016, Sump pump/backup sump - 2021, all SS kitchen appliances - 2017* This home belongs on the 'MUST SEE' list!
Property Specifics
| Single Family | |
| — | |
| — | |
| 1998 | |
| Full | |
| CUSTOM | |
| No | |
| 0.25 |
| Mc Henry | |
| Tunbridge | |
| 0 / Not Applicable | |
| None | |
| Public | |
| Public Sewer | |
| 11111828 | |
| 1932328018 |
Nearby Schools
| NAME: | DISTRICT: | DISTANCE: | |
|---|---|---|---|
|
Grade School
Neubert Elementary School |
300 | — | |
|
Middle School
Westfield Community School |
300 | Not in DB | |
|
High School
H D Jacobs High School |
300 | Not in DB | |
Property History
| DATE: | EVENT: | PRICE: | SOURCE: |
|---|---|---|---|
| 16 Jul, 2021 | Sold | $472,500 | MRED MLS |
| 6 Jun, 2021 | Under contract | $459,900 | MRED MLS |
| 4 Jun, 2021 | Listed for sale | $459,900 | MRED MLS |

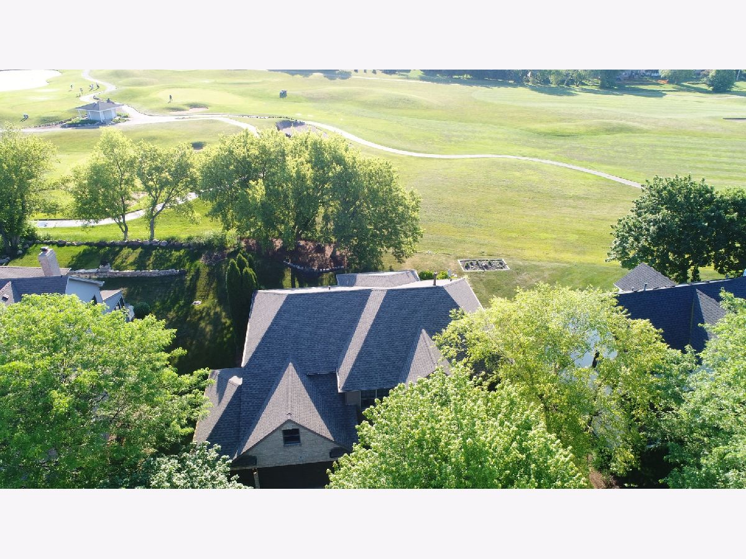
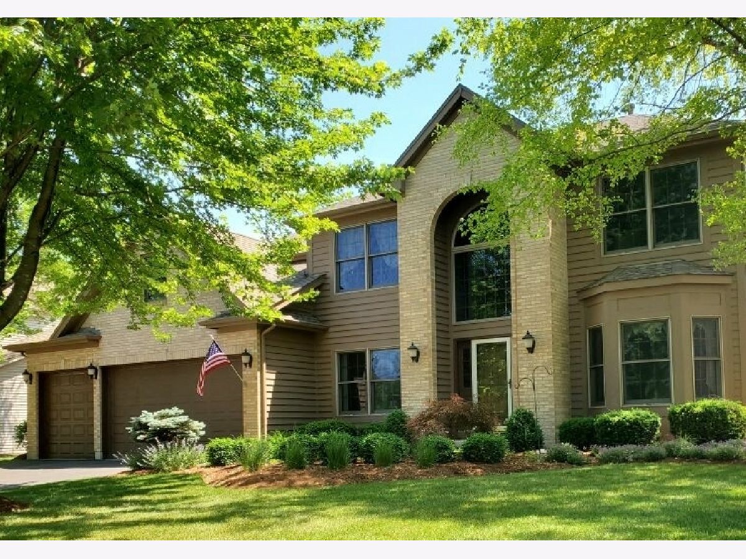
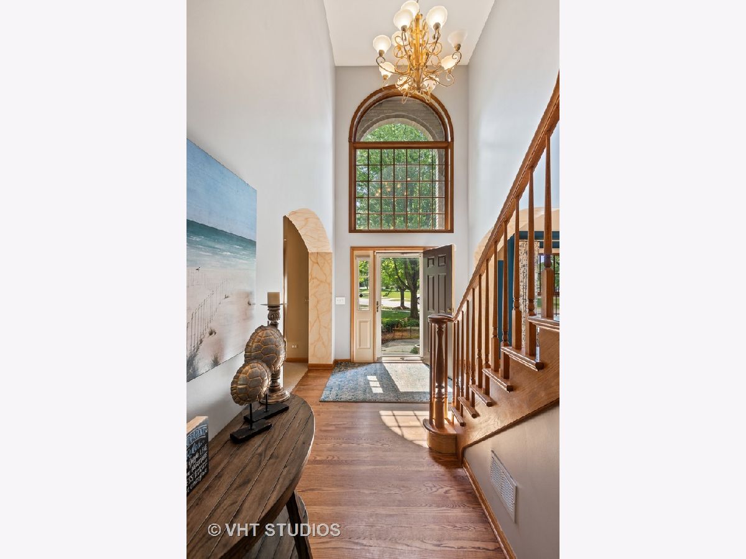
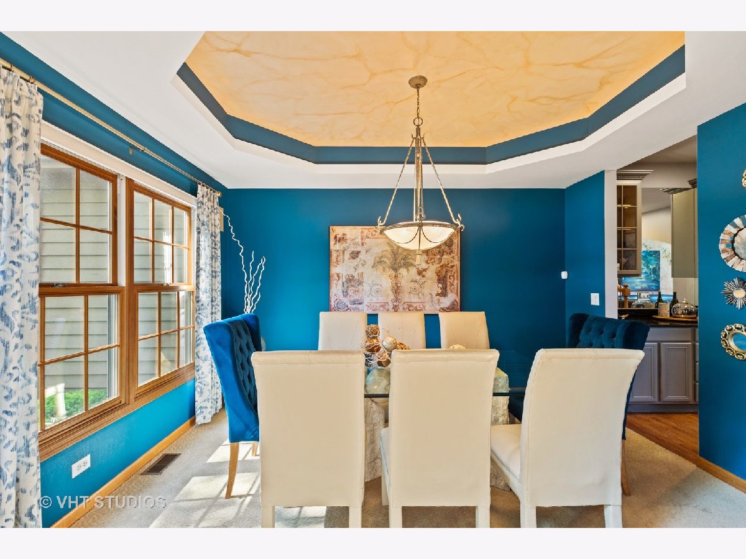
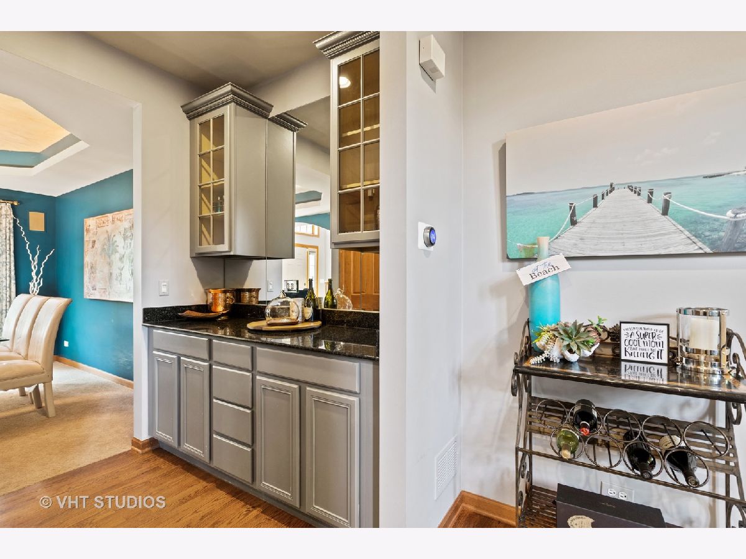

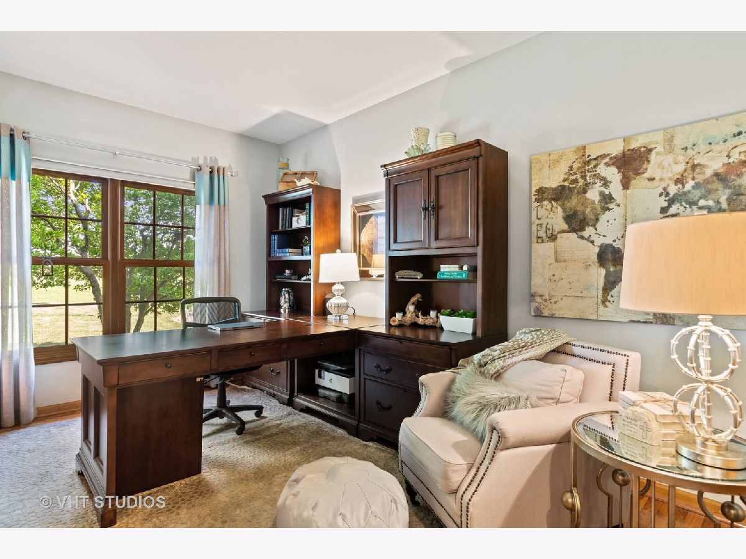


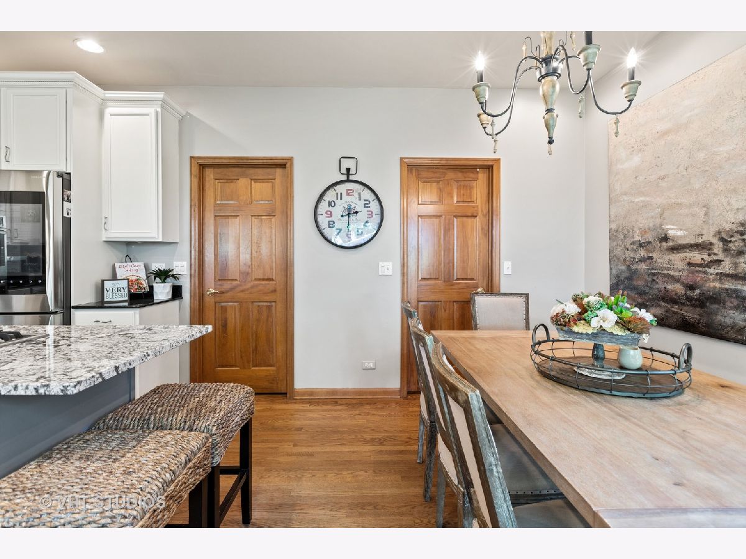
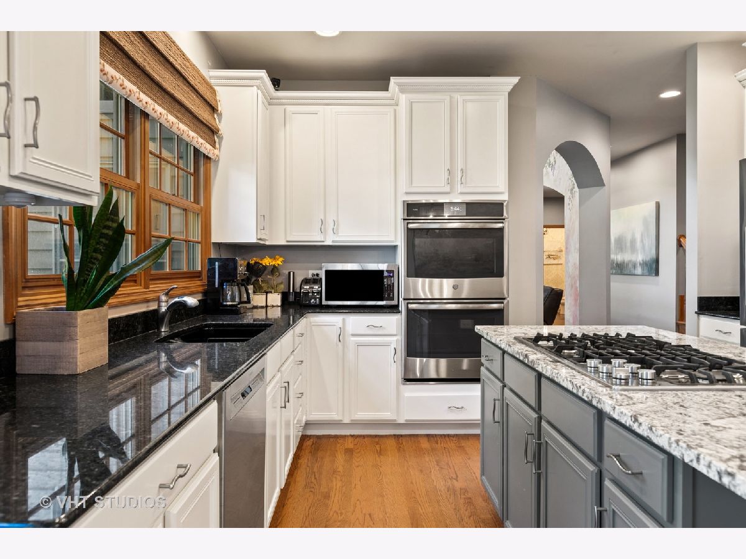
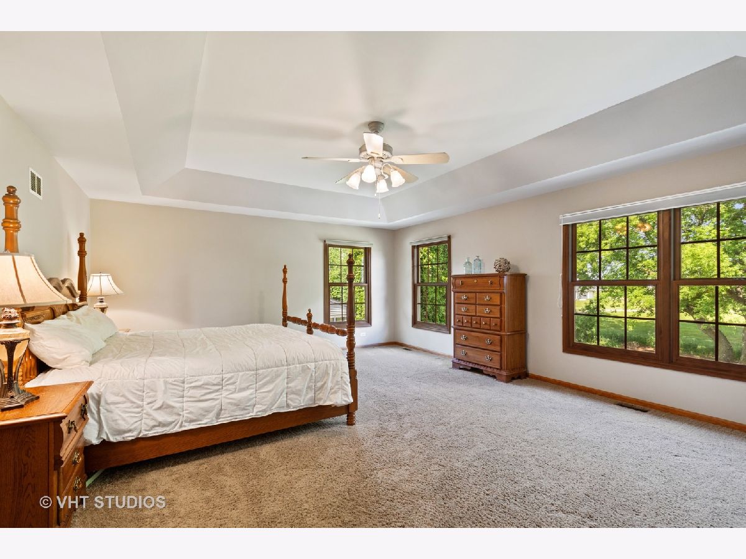



















Room Specifics
Total Bedrooms: 5
Bedrooms Above Ground: 4
Bedrooms Below Ground: 1
Dimensions: —
Floor Type: Carpet
Dimensions: —
Floor Type: Carpet
Dimensions: —
Floor Type: Carpet
Dimensions: —
Floor Type: —
Full Bathrooms: 4
Bathroom Amenities: Whirlpool,Separate Shower,Double Sink
Bathroom in Basement: 1
Rooms: Den,Bedroom 5,Recreation Room,Exercise Room
Basement Description: Finished
Other Specifics
| 3 | |
| Concrete Perimeter | |
| Asphalt | |
| Patio | |
| Cul-De-Sac,Golf Course Lot,Landscaped,Park Adjacent,Sidewalks | |
| 77 X 123 X 134 X 101 | |
| Unfinished | |
| Full | |
| Vaulted/Cathedral Ceilings, Hardwood Floors, First Floor Laundry | |
| Double Oven, Microwave, Dishwasher, Refrigerator, Washer, Dryer, Disposal, Stainless Steel Appliance(s), Water Purifier Owned, Gas Cooktop | |
| Not in DB | |
| Park, Curbs, Sidewalks, Street Lights, Street Paved | |
| — | |
| — | |
| Gas Log, Gas Starter |
Tax History
| Year | Property Taxes |
|---|---|
| 2021 | $10,962 |
Contact Agent
Nearby Similar Homes
Nearby Sold Comparables
Contact Agent
Listing Provided By
Baird & Warner








