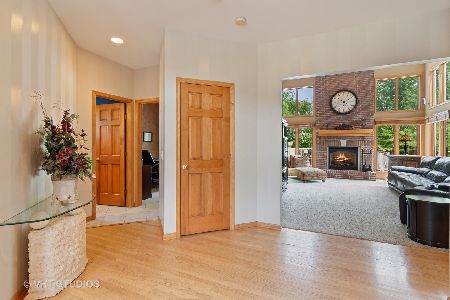1921 Tunbridge Court, Algonquin, Illinois 60102
$451,600
|
Sold
|
|
| Status: | Closed |
| Sqft: | 3,564 |
| Cost/Sqft: | $119 |
| Beds: | 4 |
| Baths: | 4 |
| Year Built: | 1998 |
| Property Taxes: | $10,108 |
| Days On Market: | 1381 |
| Lot Size: | 0,30 |
Description
GORGEOUS home located next to Tunbridge Park! 4 beds, 3 and a half baths, this house leaves you nothing to do but move in! Foyer welcomes you inside with a bathroom and the living room nearby with plenty of natural light throughout! Large eat-in kitchen boasts granite countertops, and stainless-steel appliances with open floor plan to family room. Family room features very tall ceilings with a floor-to-ceiling brick fireplace! Mudroom and laundry room conveniently located on the main floor. Master bedroom boasts a large walk-in closet, vaulted ceilings, a separate shower, and an en-suite bath with fantastic views! Each spacious bedroom is conveniently located near a bathroom! Basement hosts a wet bar with a dishwasher, workshop room, and a large recreation room as well as a crawl space for extra storage! A large concrete patio awaits you outside, perfect for entertaining guests or just to enjoy the privacy of the park. NEW washer in 2021. This home is just minutes from dining and shopping! Don't miss out on this opportunity!
Property Specifics
| Single Family | |
| — | |
| — | |
| 1998 | |
| — | |
| — | |
| No | |
| 0.3 |
| Mc Henry | |
| — | |
| — / Not Applicable | |
| — | |
| — | |
| — | |
| 11378450 | |
| 1932328016 |
Nearby Schools
| NAME: | DISTRICT: | DISTANCE: | |
|---|---|---|---|
|
Grade School
Neubert Elementary School |
300 | — | |
|
Middle School
Westfield Community School |
300 | Not in DB | |
|
High School
H D Jacobs High School |
300 | Not in DB | |
Property History
| DATE: | EVENT: | PRICE: | SOURCE: |
|---|---|---|---|
| 29 Jan, 2020 | Sold | $339,900 | MRED MLS |
| 25 Dec, 2019 | Under contract | $339,900 | MRED MLS |
| — | Last price change | $342,900 | MRED MLS |
| 10 Sep, 2019 | Listed for sale | $342,900 | MRED MLS |
| 20 May, 2022 | Sold | $451,600 | MRED MLS |
| 23 Apr, 2022 | Under contract | $425,000 | MRED MLS |
| 19 Apr, 2022 | Listed for sale | $425,000 | MRED MLS |
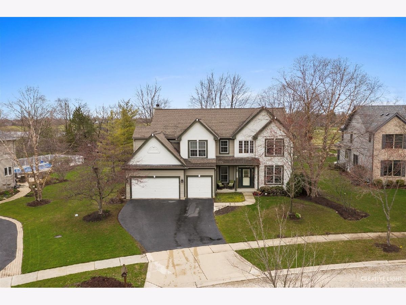
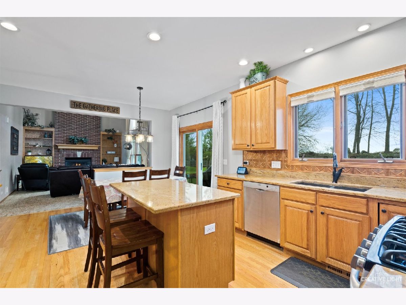
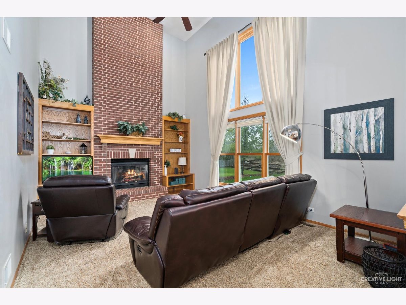
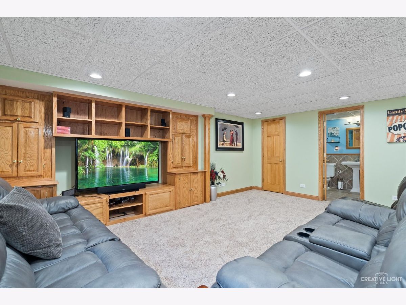
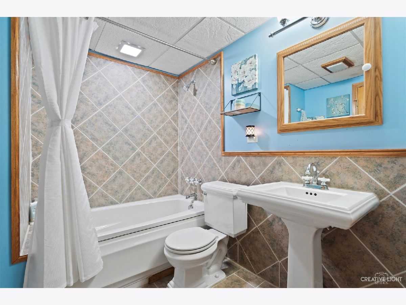
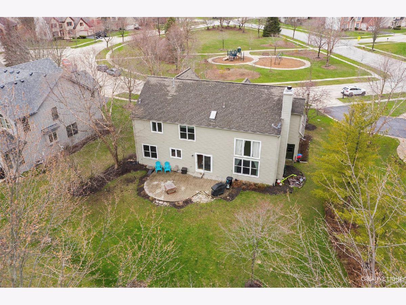
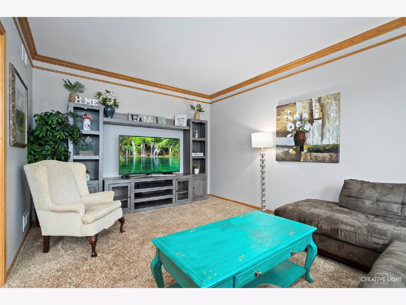
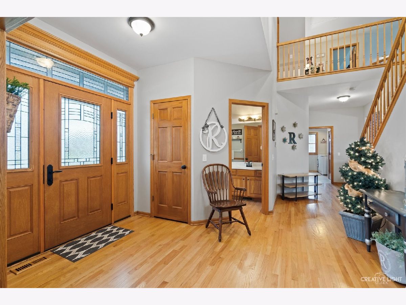
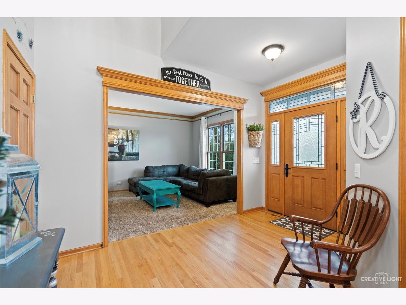
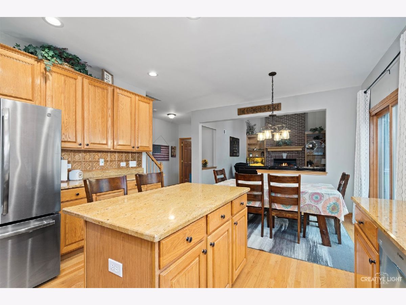
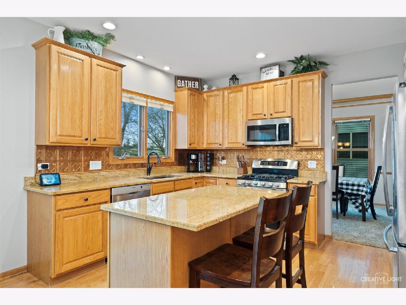
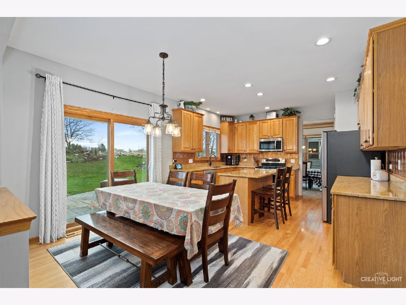
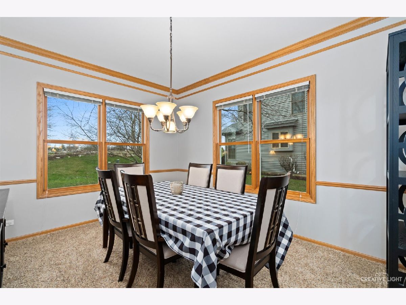
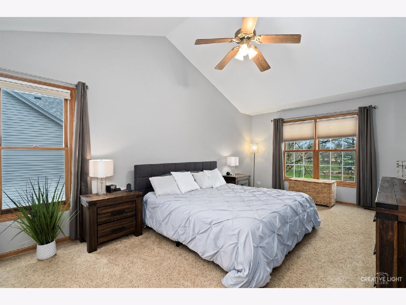
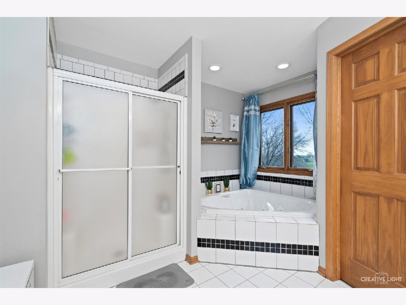
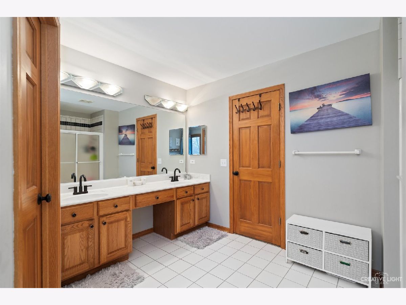
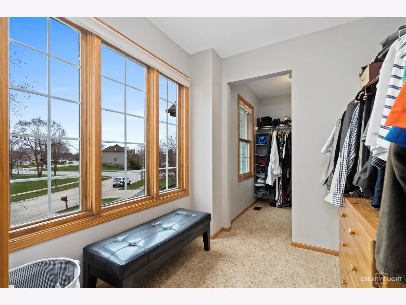
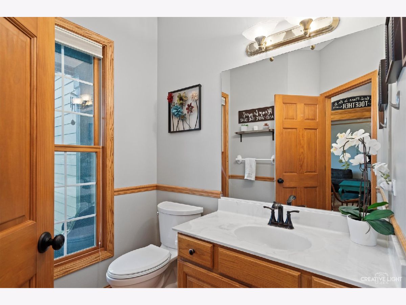
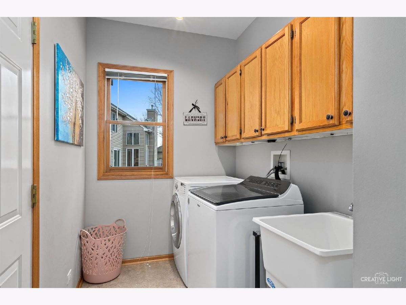
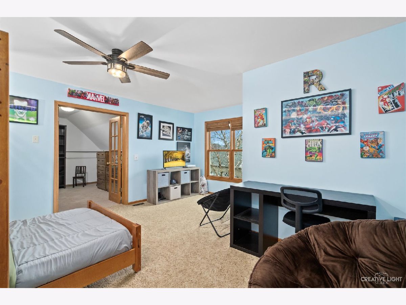
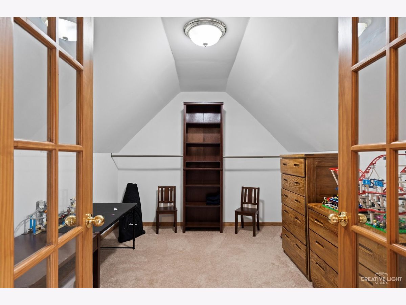
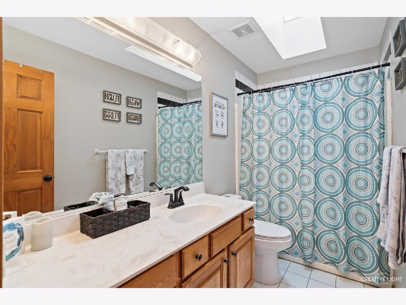
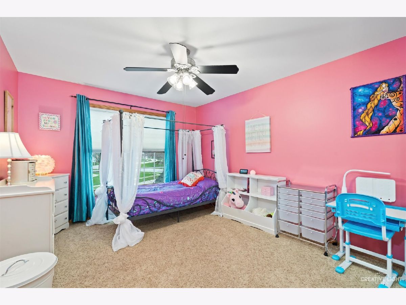
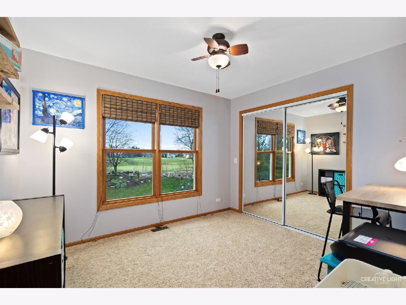
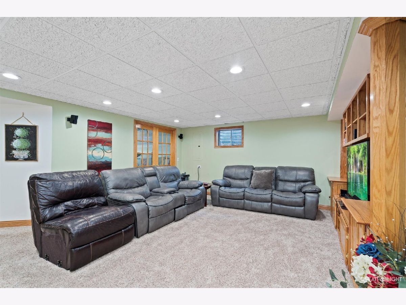
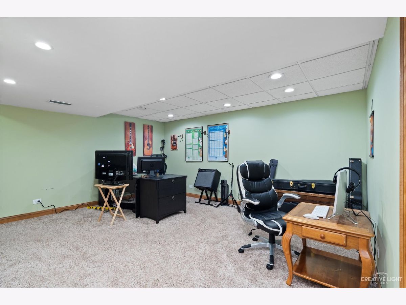
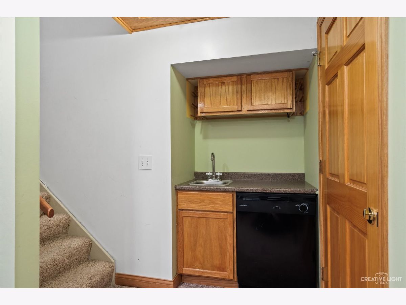
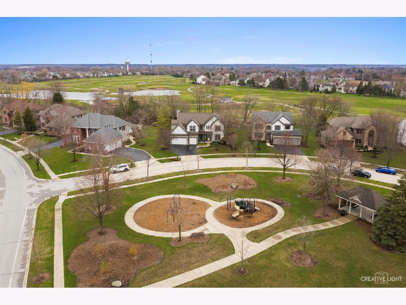
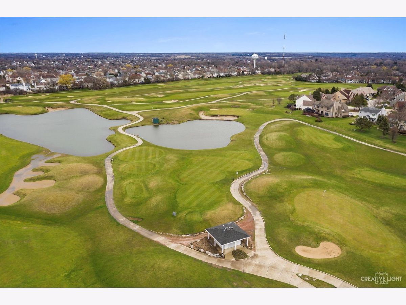
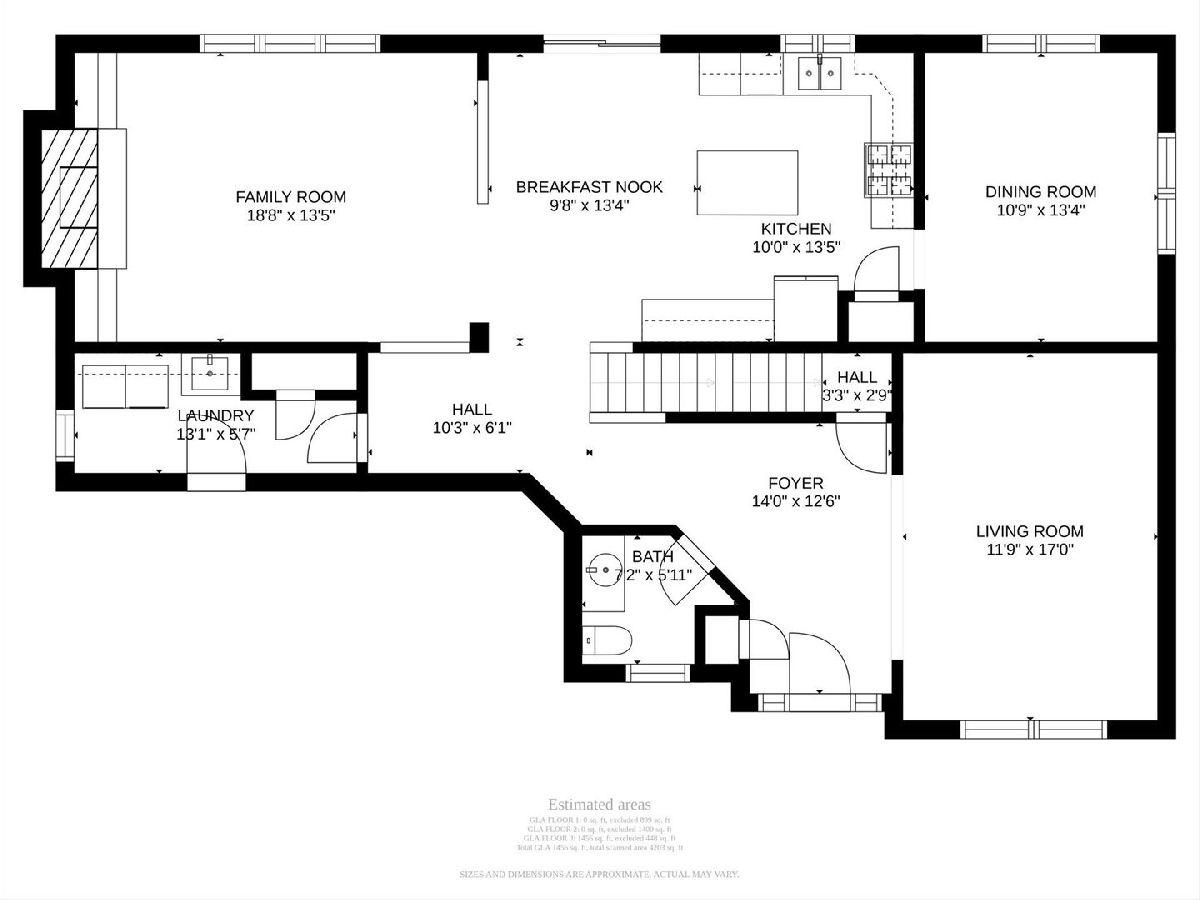
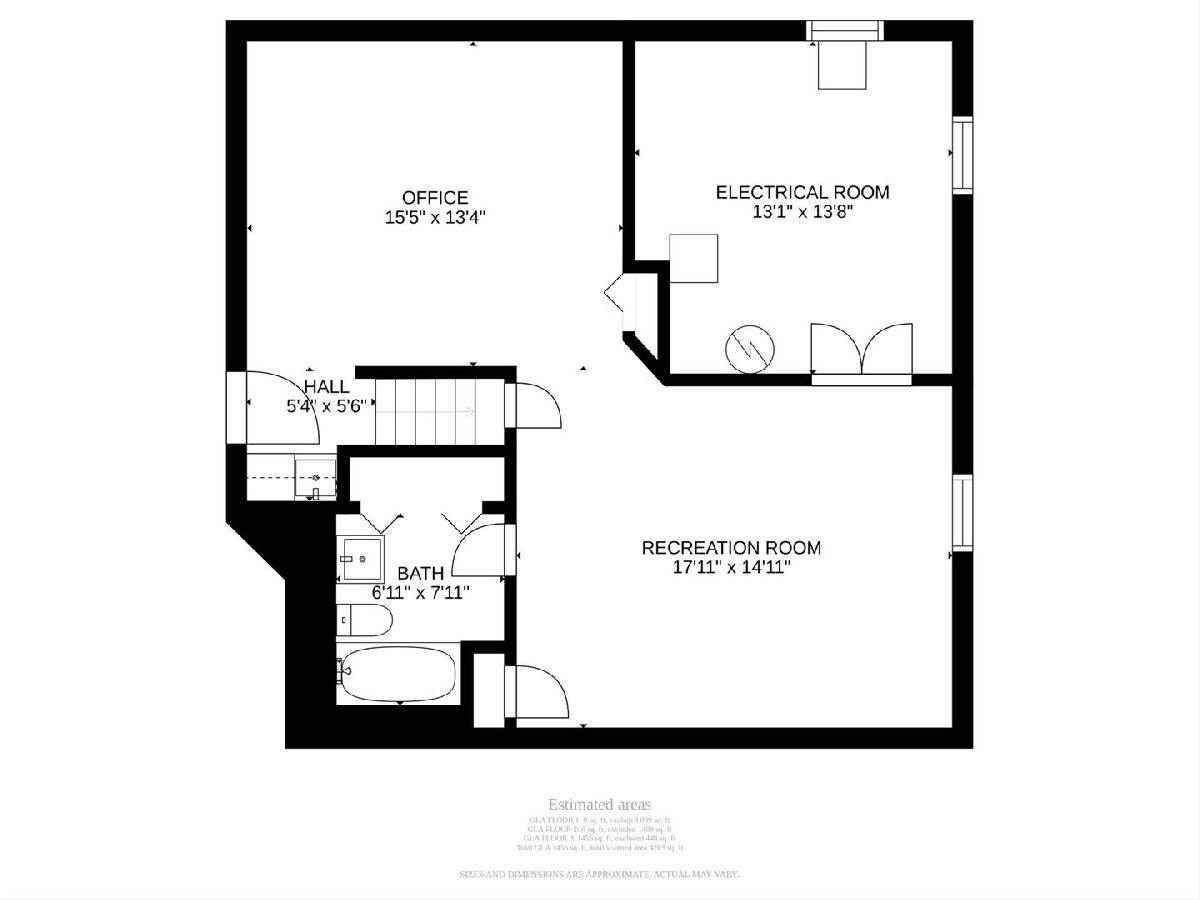
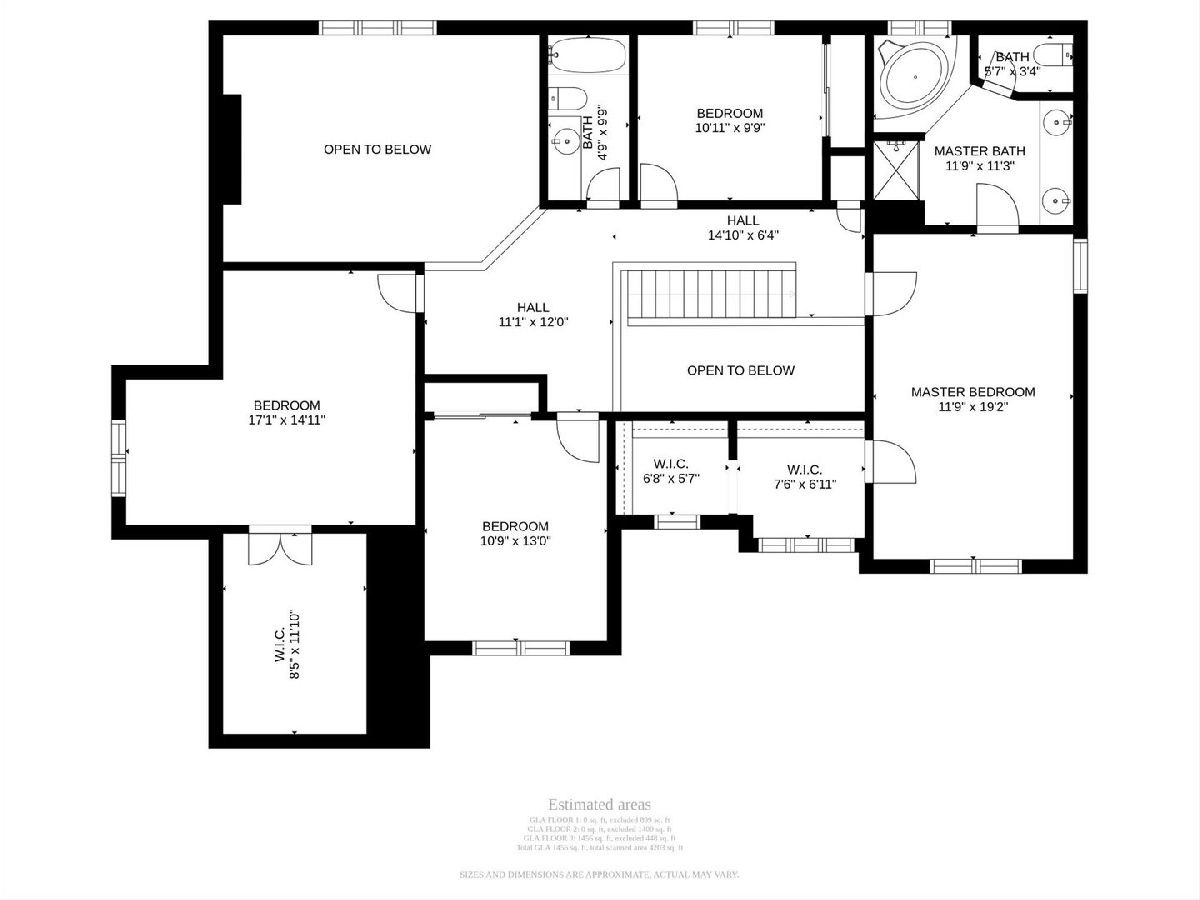
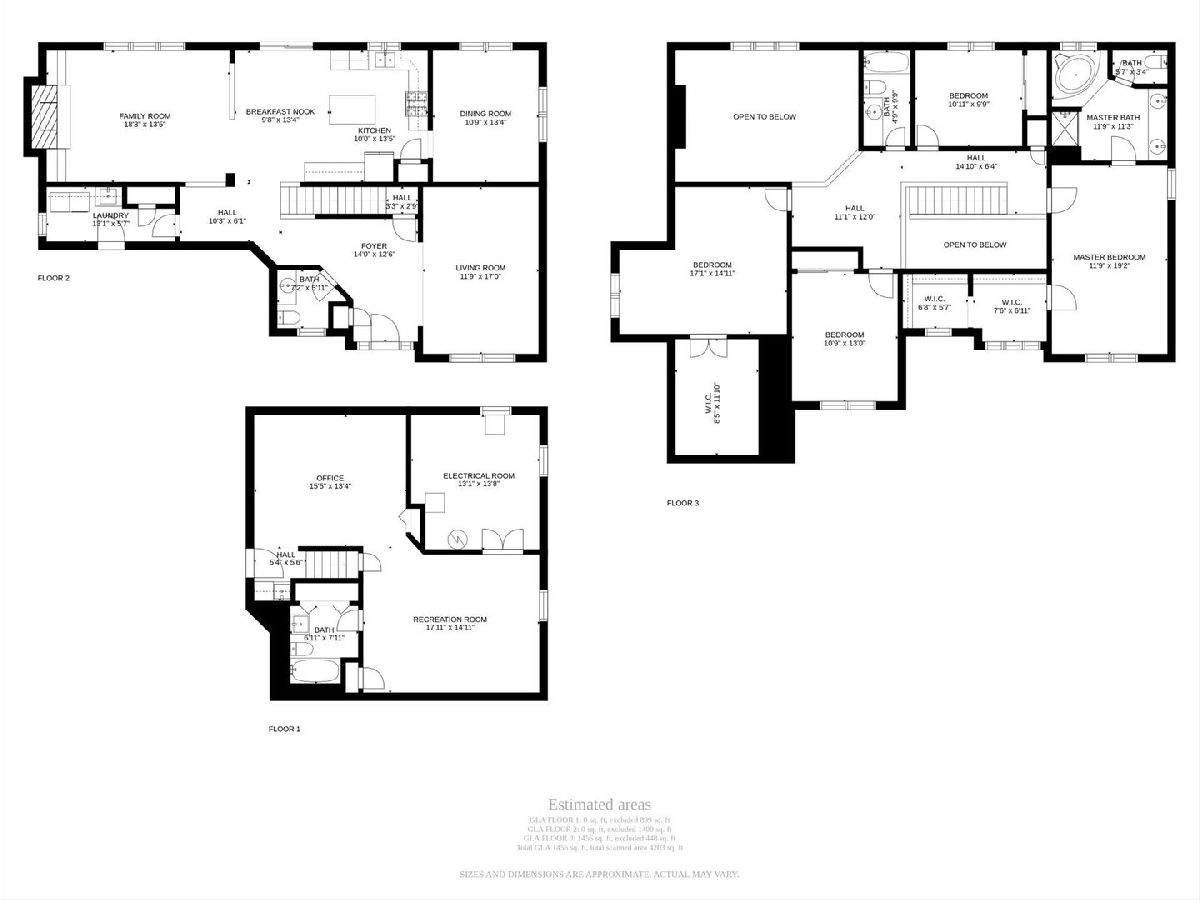
Room Specifics
Total Bedrooms: 4
Bedrooms Above Ground: 4
Bedrooms Below Ground: 0
Dimensions: —
Floor Type: —
Dimensions: —
Floor Type: —
Dimensions: —
Floor Type: —
Full Bathrooms: 4
Bathroom Amenities: Whirlpool,Separate Shower
Bathroom in Basement: 1
Rooms: —
Basement Description: Finished,Crawl
Other Specifics
| 3 | |
| — | |
| Asphalt | |
| — | |
| — | |
| 13077 | |
| — | |
| — | |
| — | |
| — | |
| Not in DB | |
| — | |
| — | |
| — | |
| — |
Tax History
| Year | Property Taxes |
|---|---|
| 2020 | $9,421 |
| 2022 | $10,108 |
Contact Agent
Nearby Similar Homes
Nearby Sold Comparables
Contact Agent
Listing Provided By
Keller Williams Inspire - Geneva








