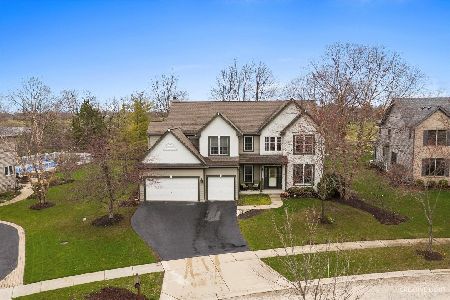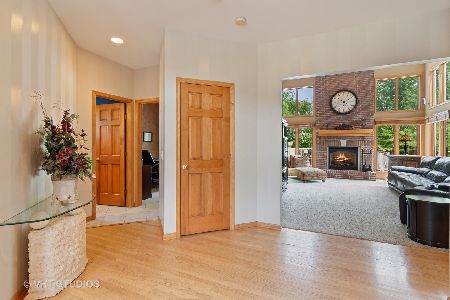1921 Tunbridge Court, Algonquin, Illinois 60102
$339,900
|
Sold
|
|
| Status: | Closed |
| Sqft: | 3,564 |
| Cost/Sqft: | $95 |
| Beds: | 4 |
| Baths: | 4 |
| Year Built: | 1998 |
| Property Taxes: | $9,421 |
| Days On Market: | 2289 |
| Lot Size: | 0,30 |
Description
Looking to get into a home quickly? This home is ready for a new owner with one of the best locations in Tunbridge with the best price too! Across from park & backs to golf course in cul-de-sac with a finished basement and 3 car garage! Clean, light & bright + well maintained! Enter into the 2 story foyer w/HW floor. Open floor plan w/2 story FR w/floor to ceiling brick FP w/large picture windows looking out to the beautiful landscaped yard. Updated kitchen w/granite counters, backsplash, center island & plenty of 42"cabinets w/crown molding, SS appliances & pantry. Vaulted master bdrm w/large walk in & private bath w/double sink vanity, whirlpool tub & separate shower. Basement is finished w/rec room, bonus area w/wet bar w/newer dishwasher, work room & full bath. Stamped concrete patio w/no one behind you! Newer HW flooring, appliances, lighting, roof, siding, Anderson windows, HWH & furnace! Ceiling fans & crown molding! Across from park w/playset & swings! This is the one! Be in for the holidays! This home has never had any pets so no worries with allergies! Don't miss out! HURRY!
Property Specifics
| Single Family | |
| — | |
| — | |
| 1998 | |
| Full | |
| — | |
| No | |
| 0.3 |
| Mc Henry | |
| Tunbridge | |
| — / Not Applicable | |
| None | |
| Public | |
| Public Sewer | |
| 10513707 | |
| 1932328016 |
Nearby Schools
| NAME: | DISTRICT: | DISTANCE: | |
|---|---|---|---|
|
Grade School
Neubert Elementary School |
300 | — | |
|
Middle School
Westfield Community School |
300 | Not in DB | |
|
High School
H D Jacobs High School |
300 | Not in DB | |
Property History
| DATE: | EVENT: | PRICE: | SOURCE: |
|---|---|---|---|
| 29 Jan, 2020 | Sold | $339,900 | MRED MLS |
| 25 Dec, 2019 | Under contract | $339,900 | MRED MLS |
| — | Last price change | $342,900 | MRED MLS |
| 10 Sep, 2019 | Listed for sale | $342,900 | MRED MLS |
| 20 May, 2022 | Sold | $451,600 | MRED MLS |
| 23 Apr, 2022 | Under contract | $425,000 | MRED MLS |
| 19 Apr, 2022 | Listed for sale | $425,000 | MRED MLS |
Room Specifics
Total Bedrooms: 4
Bedrooms Above Ground: 4
Bedrooms Below Ground: 0
Dimensions: —
Floor Type: Carpet
Dimensions: —
Floor Type: Carpet
Dimensions: —
Floor Type: Carpet
Full Bathrooms: 4
Bathroom Amenities: Whirlpool,Separate Shower,Double Sink
Bathroom in Basement: 1
Rooms: Recreation Room,Bonus Room,Workshop,Other Room
Basement Description: Finished
Other Specifics
| 3 | |
| Concrete Perimeter | |
| Asphalt | |
| Patio, Stamped Concrete Patio, Storms/Screens | |
| Cul-De-Sac,Golf Course Lot | |
| 13077 | |
| — | |
| Full | |
| Vaulted/Cathedral Ceilings, Bar-Wet, Hardwood Floors, First Floor Laundry, Built-in Features, Walk-In Closet(s) | |
| Range, Microwave, Dishwasher, Refrigerator, Washer, Dryer, Disposal, Stainless Steel Appliance(s), Water Softener Owned | |
| Not in DB | |
| Sidewalks, Street Lights, Street Paved | |
| — | |
| — | |
| Gas Log, Gas Starter |
Tax History
| Year | Property Taxes |
|---|---|
| 2020 | $9,421 |
| 2022 | $10,108 |
Contact Agent
Nearby Similar Homes
Nearby Sold Comparables
Contact Agent
Listing Provided By
RE/MAX Suburban












