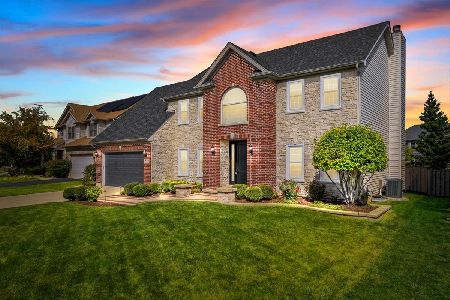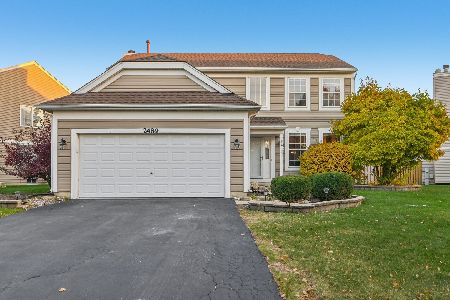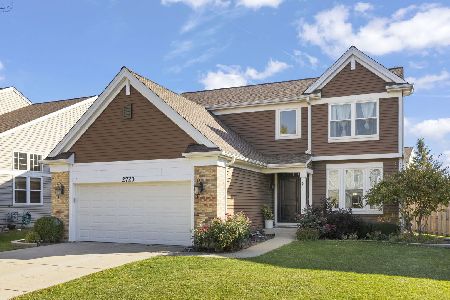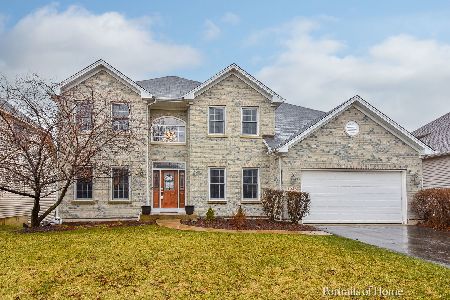1956 Gardner Circle, Aurora, Illinois 60503
$470,200
|
Sold
|
|
| Status: | Closed |
| Sqft: | 3,579 |
| Cost/Sqft: | $129 |
| Beds: | 5 |
| Baths: | 4 |
| Year Built: | 2002 |
| Property Taxes: | $12,706 |
| Days On Market: | 1262 |
| Lot Size: | 0,21 |
Description
Welcome home to this stunning five bedroom + den, three and a half bathroom home in the Wheatlands subdivision. Walk into the beautiful high ceiling foyer with chandelier and offside staircase. Tall arched ceiling living room to your right with hardwood flooring and combination dining area with crown molding. Kitchen features hardwood flooring, granite counters, tall upgraded cabinetry, stainless steel appliances, and casual eating area. Family room is open concept to kitchen and includes cozy fireplace and ceiling fan. Main floor den with double doors is perfect for an in-home office. Owner's suite with tray ceiling, ceiling fan, walk-in closet, and owner's bathroom with double sink vanity, whirlpool tub, and standing shower. Three additional bedrooms and full bathroom with double sinks on second level. RARE WALKOUT FINISHED BASEMENT includes additional family room, workout area, additional bedroom, and additional full bathroom. Fully fenced backyard is beautifully landscaped and includes a two tier deck. Close access to Eola road, Route 34, Route 30, Illinois 59, and Interstate 88.
Property Specifics
| Single Family | |
| — | |
| — | |
| 2002 | |
| — | |
| — | |
| No | |
| 0.21 |
| Will | |
| Wheatlands | |
| 27 / Monthly | |
| — | |
| — | |
| — | |
| 11424430 | |
| 0701062020270000 |
Nearby Schools
| NAME: | DISTRICT: | DISTANCE: | |
|---|---|---|---|
|
Grade School
Homestead Elementary School |
308 | — | |
|
Middle School
Murphy Junior High School |
308 | Not in DB | |
|
High School
Oswego East High School |
308 | Not in DB | |
Property History
| DATE: | EVENT: | PRICE: | SOURCE: |
|---|---|---|---|
| 28 Jul, 2016 | Sold | $340,000 | MRED MLS |
| 29 May, 2016 | Under contract | $349,900 | MRED MLS |
| 20 Apr, 2016 | Listed for sale | $349,900 | MRED MLS |
| 9 Jun, 2022 | Sold | $470,200 | MRED MLS |
| 6 Jun, 2022 | Under contract | $460,000 | MRED MLS |
| 3 Jun, 2022 | Listed for sale | $460,000 | MRED MLS |
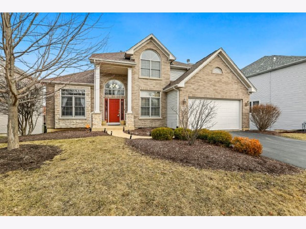
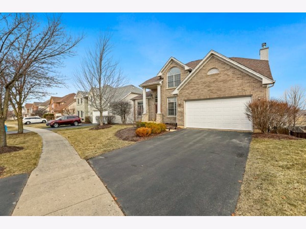
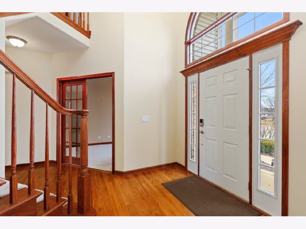
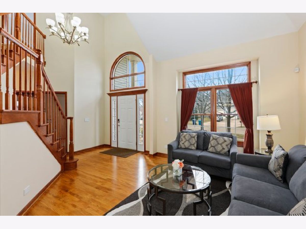
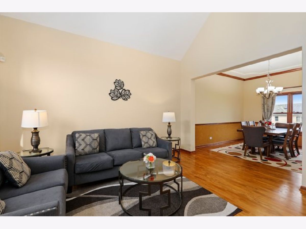
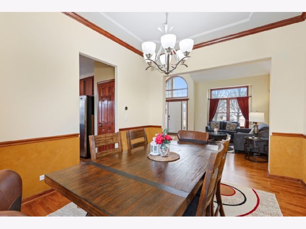
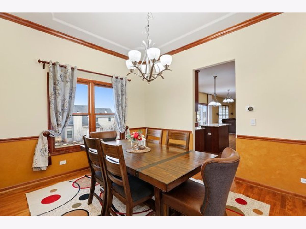
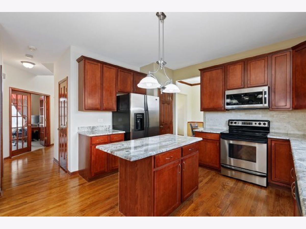
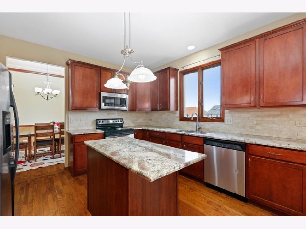
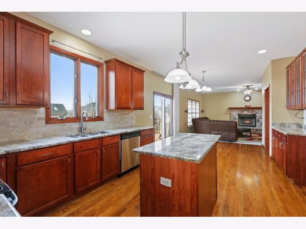
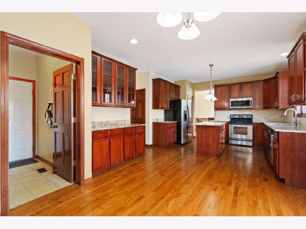
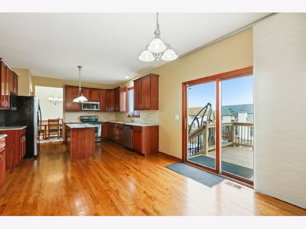
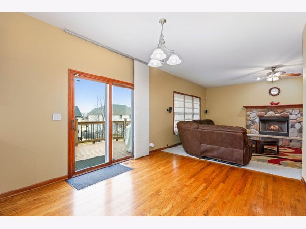
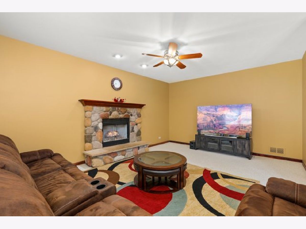
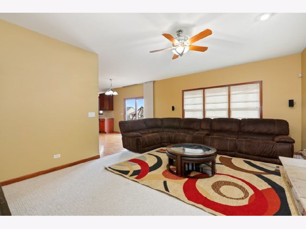
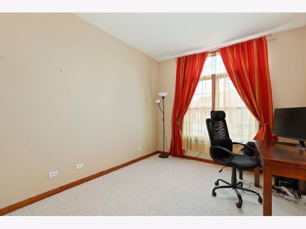
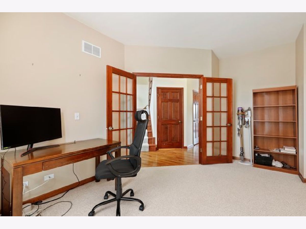
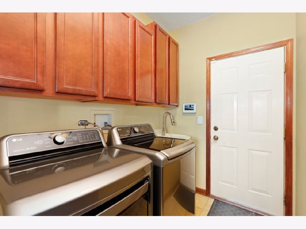
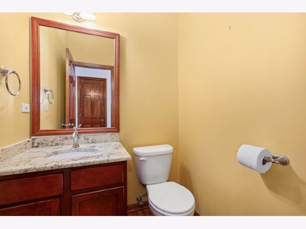
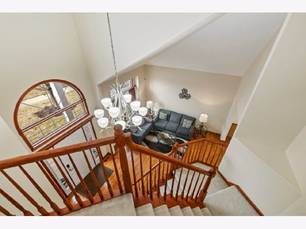
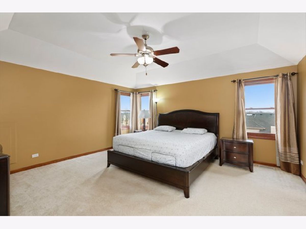
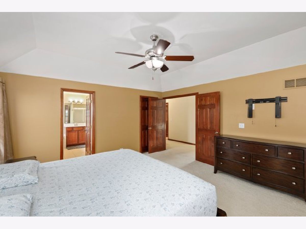
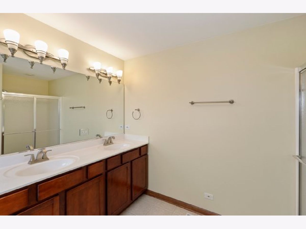
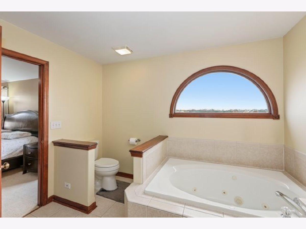
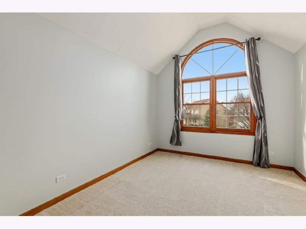
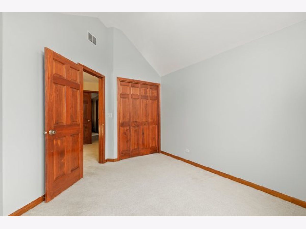
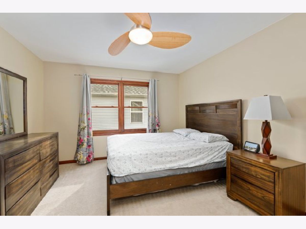
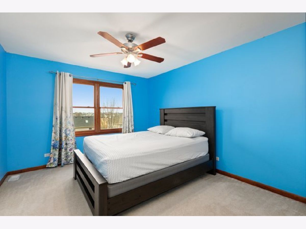
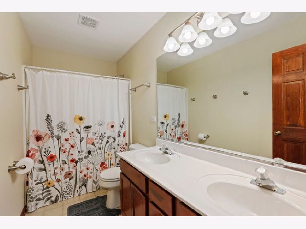
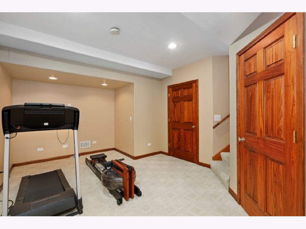
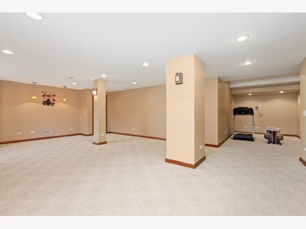
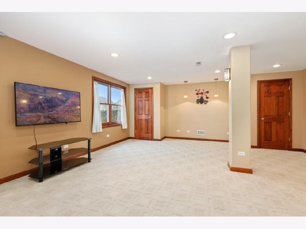
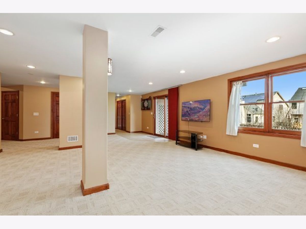
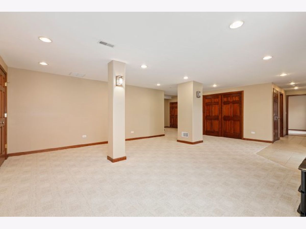
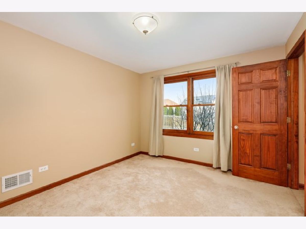
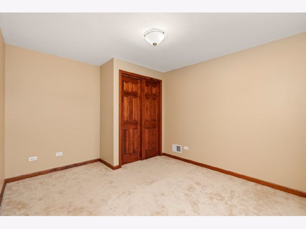
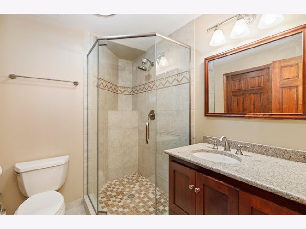
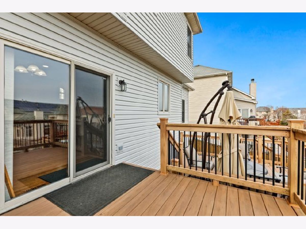
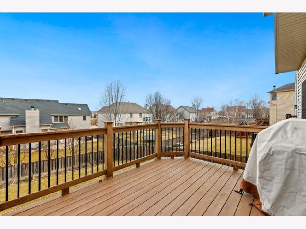
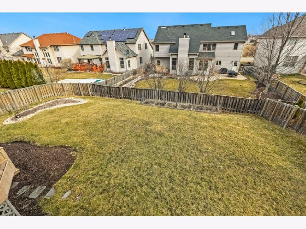
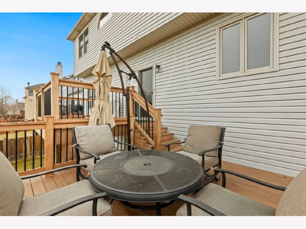
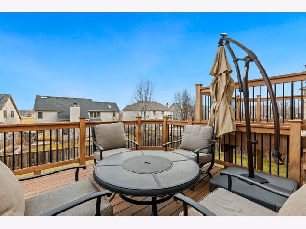
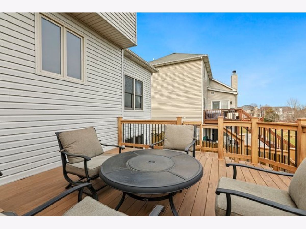
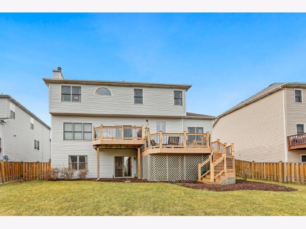
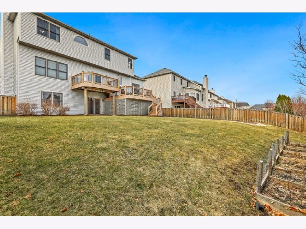
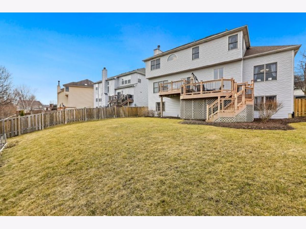
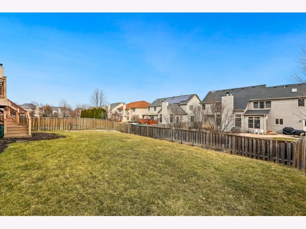
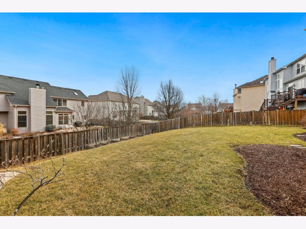
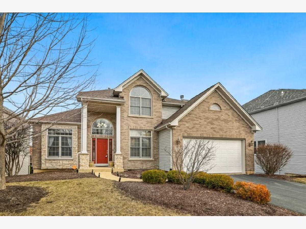
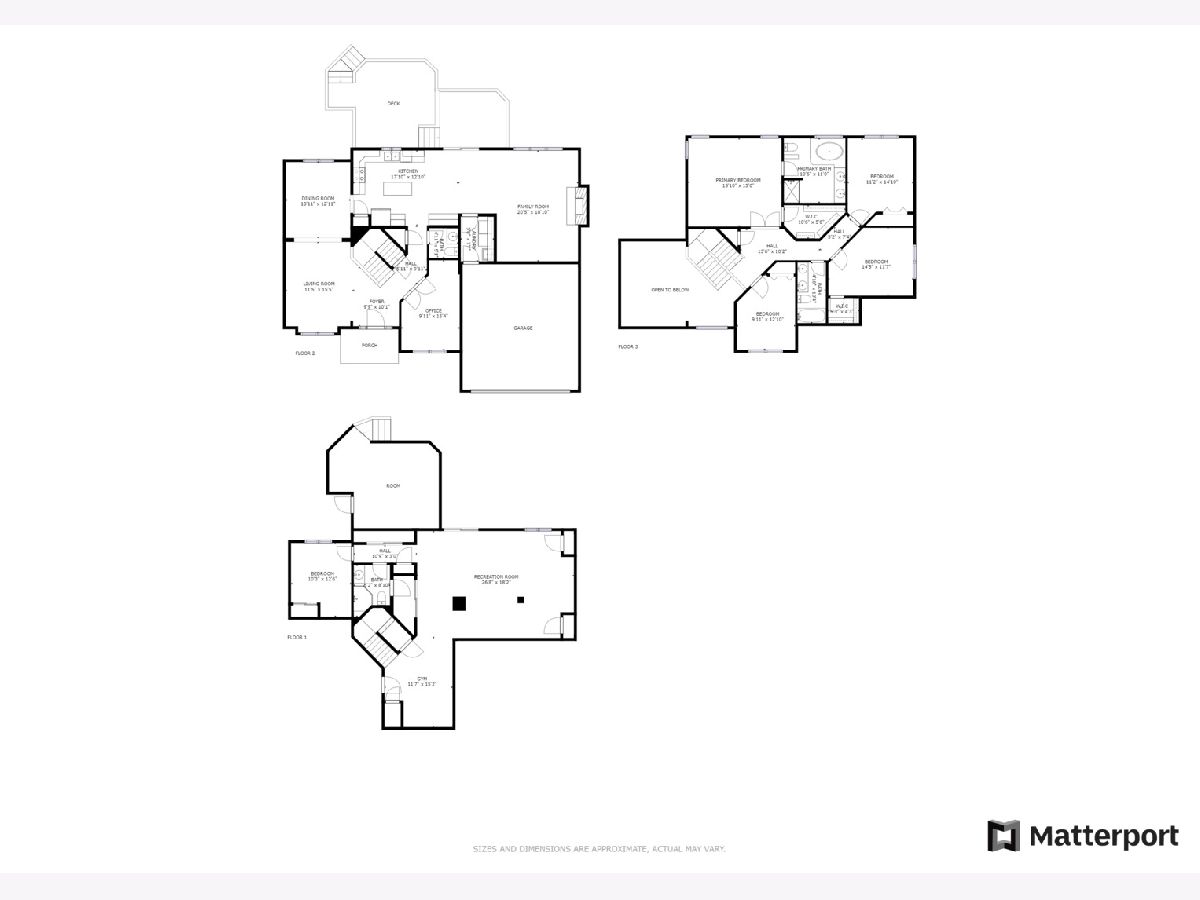
Room Specifics
Total Bedrooms: 5
Bedrooms Above Ground: 5
Bedrooms Below Ground: 0
Dimensions: —
Floor Type: —
Dimensions: —
Floor Type: —
Dimensions: —
Floor Type: —
Dimensions: —
Floor Type: —
Full Bathrooms: 4
Bathroom Amenities: Whirlpool,Double Sink
Bathroom in Basement: 1
Rooms: —
Basement Description: Finished,Exterior Access
Other Specifics
| 2 | |
| — | |
| Asphalt | |
| — | |
| — | |
| 9230 | |
| — | |
| — | |
| — | |
| — | |
| Not in DB | |
| — | |
| — | |
| — | |
| — |
Tax History
| Year | Property Taxes |
|---|---|
| 2016 | $11,178 |
| 2022 | $12,706 |
Contact Agent
Nearby Similar Homes
Nearby Sold Comparables
Contact Agent
Listing Provided By
Redfin Corporation

