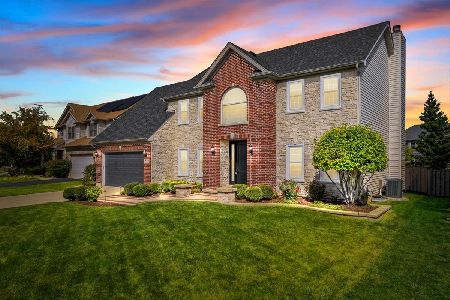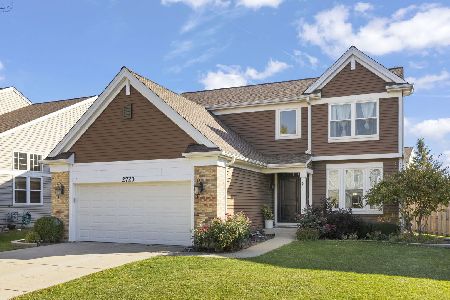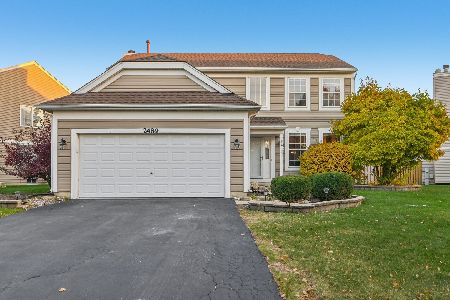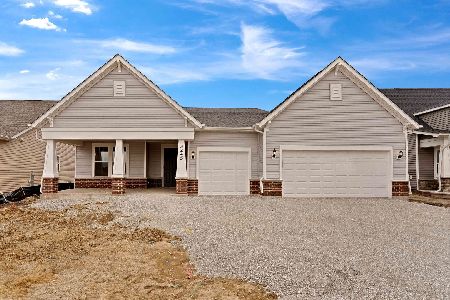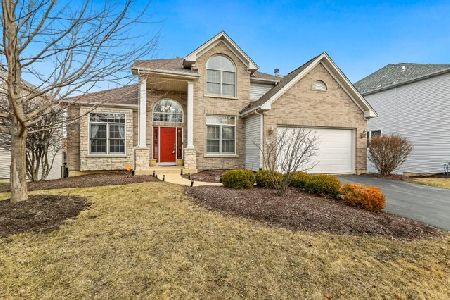1964 Gardner Circle, Aurora, Illinois 60503
$360,000
|
Sold
|
|
| Status: | Closed |
| Sqft: | 3,195 |
| Cost/Sqft: | $115 |
| Beds: | 4 |
| Baths: | 4 |
| Year Built: | 2001 |
| Property Taxes: | $12,054 |
| Days On Market: | 2784 |
| Lot Size: | 0,00 |
Description
Spectacular model (1st built in Tall Grass)hardwood floors & soaring ceilings Beautiful& functional kitchen w new granite counters,ss appliances, sink, table plus island,Family room is so gorgeous& main line den& FULL bath on main level 3 FULL baths upstairs& master suite w his/her w/i closets,jaccuzzi,double sinks & shower, double hung windows in front replaced, new w heaters, new air& furnace Too!New composite decking with wrought iron accents, WALK-OUT basement ( 1500 sf) leading to large stamped patio & fenced yd, Formal dining room is large w beautiful ceiling detail( main floor bedroom has been a den)Look up facts on zip code 60503 #308 schools, This neighborhood can't be beat, beautiful boulevards, bike paths, lakes, parks, shopping, close to commuter station. Don't miss this one!
Property Specifics
| Single Family | |
| — | |
| — | |
| 2001 | |
| Full,Walkout | |
| — | |
| No | |
| — |
| Will | |
| Wheatlands-summit Chase East | |
| 300 / Annual | |
| Other | |
| Public | |
| Public Sewer | |
| 09899425 | |
| 0106202028000000 |
Property History
| DATE: | EVENT: | PRICE: | SOURCE: |
|---|---|---|---|
| 29 Apr, 2014 | Sold | $277,000 | MRED MLS |
| 14 Mar, 2014 | Under contract | $269,900 | MRED MLS |
| 28 Feb, 2014 | Listed for sale | $269,900 | MRED MLS |
| 12 Jul, 2018 | Sold | $360,000 | MRED MLS |
| 20 Jun, 2018 | Under contract | $365,900 | MRED MLS |
| — | Last price change | $379,900 | MRED MLS |
| 29 Mar, 2018 | Listed for sale | $397,500 | MRED MLS |
| 14 Nov, 2018 | Sold | $360,000 | MRED MLS |
| 17 Oct, 2018 | Under contract | $367,400 | MRED MLS |
| — | Last price change | $369,900 | MRED MLS |
| 27 Sep, 2018 | Listed for sale | $369,900 | MRED MLS |
Room Specifics
Total Bedrooms: 4
Bedrooms Above Ground: 4
Bedrooms Below Ground: 0
Dimensions: —
Floor Type: Carpet
Dimensions: —
Floor Type: Carpet
Dimensions: —
Floor Type: Carpet
Full Bathrooms: 4
Bathroom Amenities: Whirlpool
Bathroom in Basement: 0
Rooms: Den
Basement Description: Unfinished
Other Specifics
| 3 | |
| Concrete Perimeter | |
| — | |
| — | |
| Fenced Yard | |
| 38X130X70X130 | |
| — | |
| Full | |
| Vaulted/Cathedral Ceilings, Hardwood Floors, First Floor Bedroom, First Floor Laundry | |
| Microwave, Dishwasher, Refrigerator, Washer, Dryer, Disposal | |
| Not in DB | |
| Street Paved | |
| — | |
| — | |
| — |
Tax History
| Year | Property Taxes |
|---|---|
| 2014 | $11,352 |
| 2018 | $12,054 |
| 2018 | $11,402 |
Contact Agent
Nearby Similar Homes
Nearby Sold Comparables
Contact Agent
Listing Provided By
Coldwell Banker The Real Estate Group

