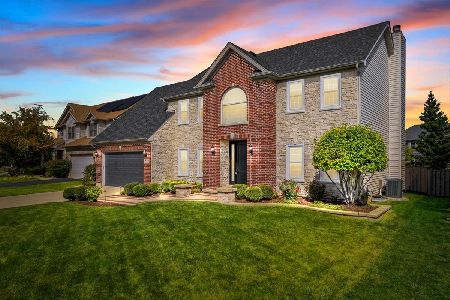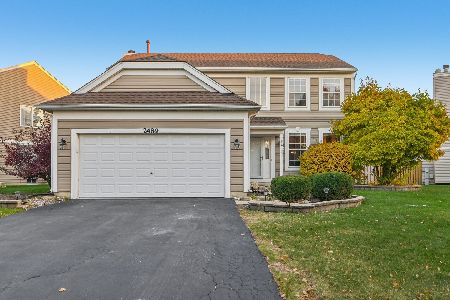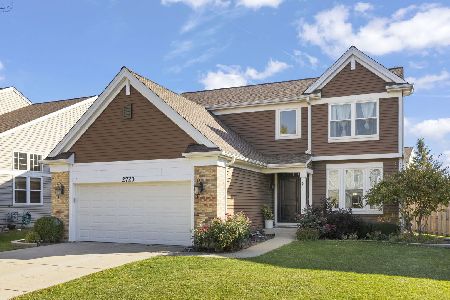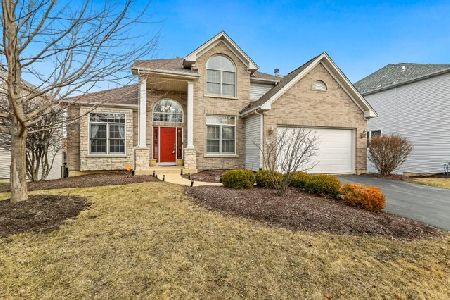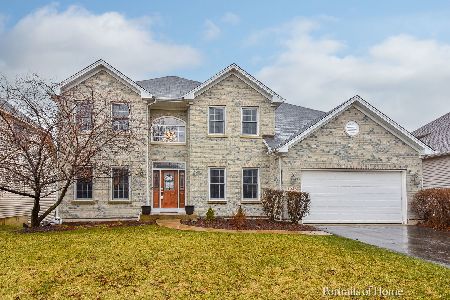1956 Gardner Circle, Aurora, Illinois 60503
$340,000
|
Sold
|
|
| Status: | Closed |
| Sqft: | 2,575 |
| Cost/Sqft: | $136 |
| Beds: | 5 |
| Baths: | 4 |
| Year Built: | 2002 |
| Property Taxes: | $11,178 |
| Days On Market: | 3528 |
| Lot Size: | 0,21 |
Description
Beautifully updated 5 bedrooms + den, 3 1/2 full baths, full finished basement home on premium walk out basement lot with huge deck! 3,579 total square feet of living space! Professionally painted! Hardwood floors! All stainless steel appliances in kitchen with granite counters! Luxury master bath with separate shower, tub and double sinks! Huge walk out finished basement with bedroom and full bath! 2 story living room! Acclaimed District 308 schools!
Property Specifics
| Single Family | |
| — | |
| — | |
| 2002 | |
| Full,Walkout | |
| — | |
| No | |
| 0.21 |
| Will | |
| Wheatlands | |
| 320 / Annual | |
| Other | |
| Public | |
| Public Sewer | |
| 09201087 | |
| 0701062020270000 |
Nearby Schools
| NAME: | DISTRICT: | DISTANCE: | |
|---|---|---|---|
|
Grade School
Homestead Elementary School |
308 | — | |
|
Middle School
Murphy Junior High School |
308 | Not in DB | |
|
High School
Oswego East High School |
308 | Not in DB | |
Property History
| DATE: | EVENT: | PRICE: | SOURCE: |
|---|---|---|---|
| 28 Jul, 2016 | Sold | $340,000 | MRED MLS |
| 29 May, 2016 | Under contract | $349,900 | MRED MLS |
| 20 Apr, 2016 | Listed for sale | $349,900 | MRED MLS |
| 9 Jun, 2022 | Sold | $470,200 | MRED MLS |
| 6 Jun, 2022 | Under contract | $460,000 | MRED MLS |
| 3 Jun, 2022 | Listed for sale | $460,000 | MRED MLS |
Room Specifics
Total Bedrooms: 5
Bedrooms Above Ground: 5
Bedrooms Below Ground: 0
Dimensions: —
Floor Type: Carpet
Dimensions: —
Floor Type: Carpet
Dimensions: —
Floor Type: Carpet
Dimensions: —
Floor Type: —
Full Bathrooms: 4
Bathroom Amenities: Whirlpool,Separate Shower,Double Sink
Bathroom in Basement: 1
Rooms: Bedroom 5,Recreation Room
Basement Description: Finished
Other Specifics
| 2 | |
| Concrete Perimeter | |
| Asphalt | |
| Deck, Storms/Screens | |
| — | |
| 72X130X71X121 | |
| — | |
| Full | |
| Vaulted/Cathedral Ceilings, Hardwood Floors, First Floor Laundry | |
| — | |
| Not in DB | |
| Sidewalks, Street Lights, Street Paved | |
| — | |
| — | |
| — |
Tax History
| Year | Property Taxes |
|---|---|
| 2016 | $11,178 |
| 2022 | $12,706 |
Contact Agent
Nearby Similar Homes
Nearby Sold Comparables
Contact Agent
Listing Provided By
RE/MAX Action

