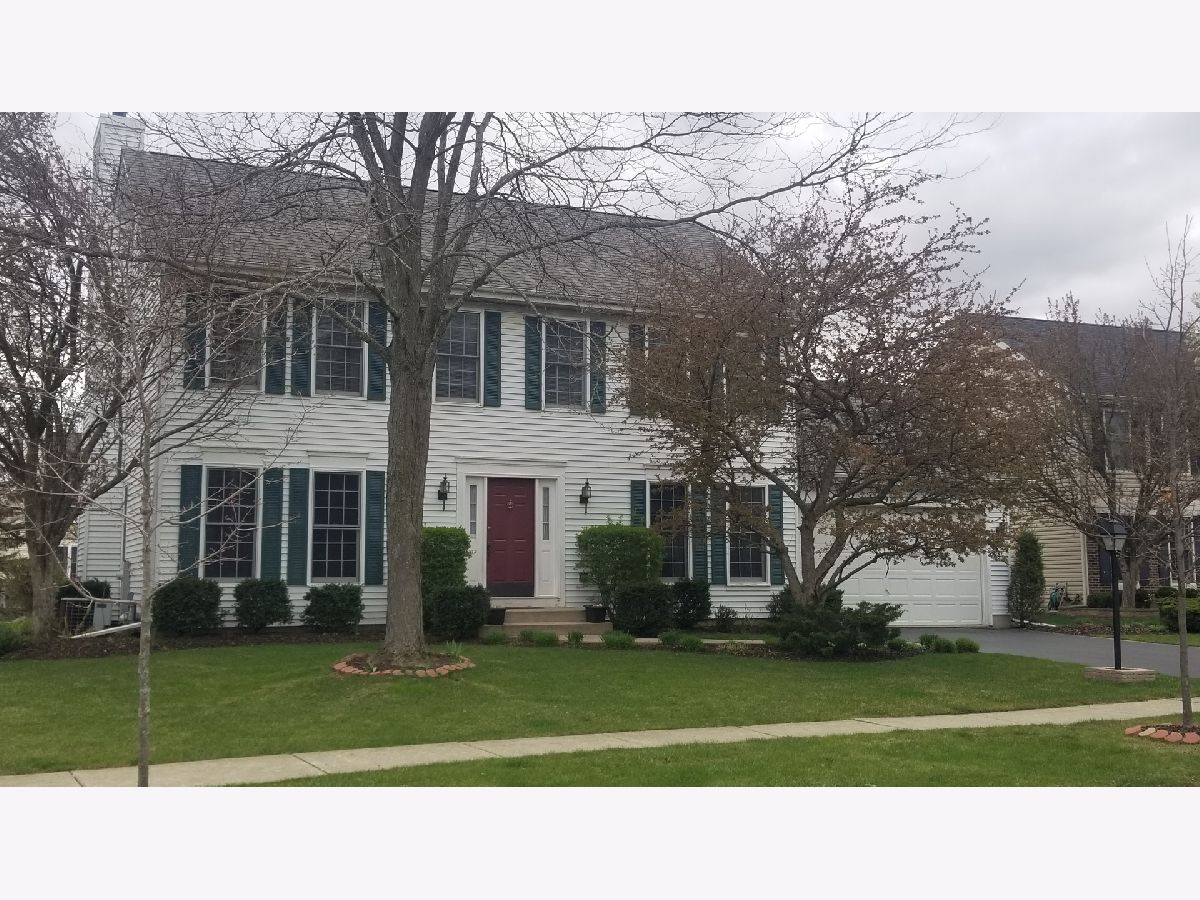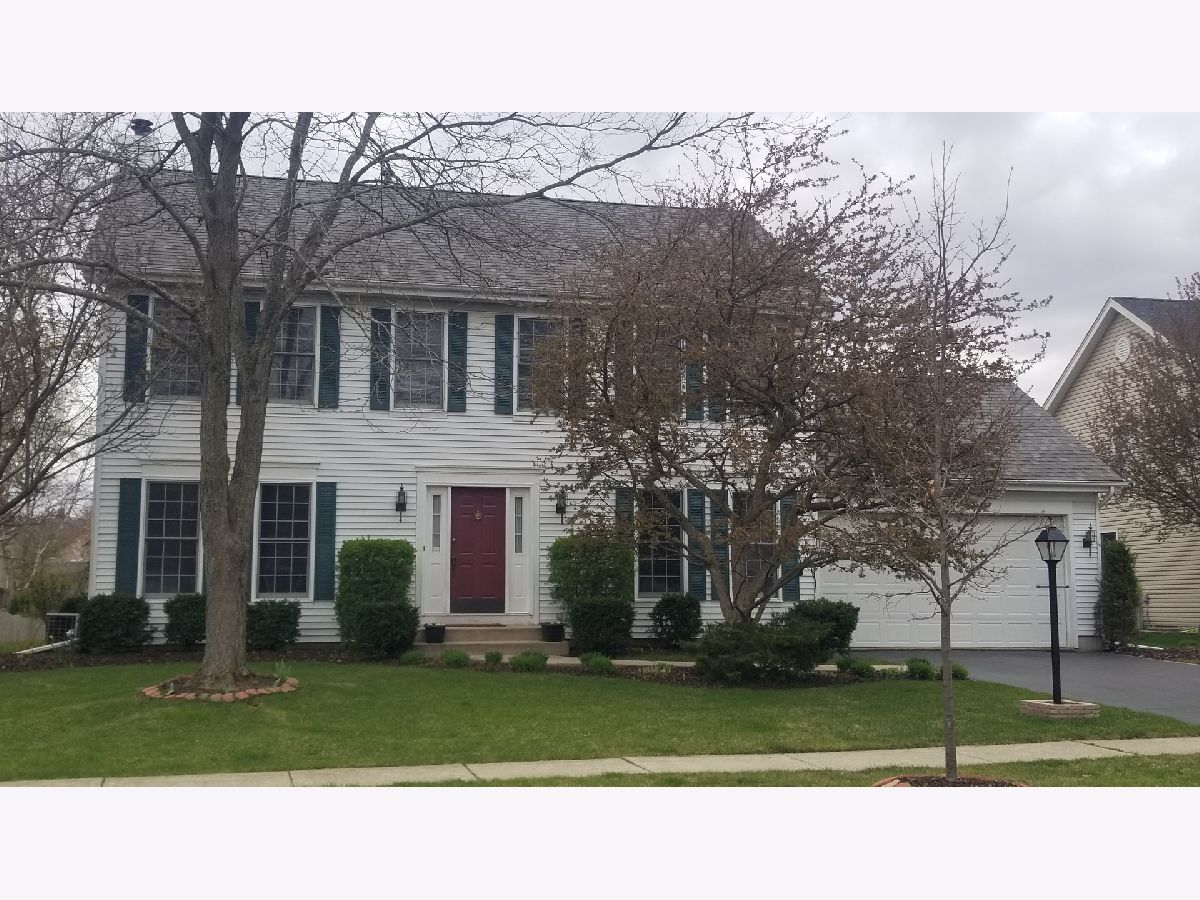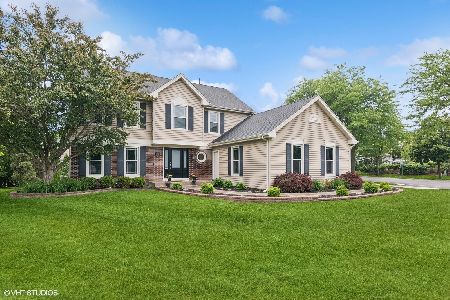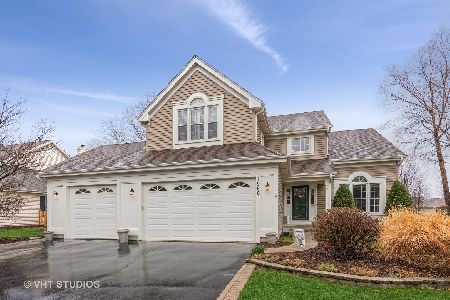1971 White Oak Drive, Algonquin, Illinois 60102
$280,000
|
Sold
|
|
| Status: | Closed |
| Sqft: | 1,998 |
| Cost/Sqft: | $135 |
| Beds: | 4 |
| Baths: | 3 |
| Year Built: | 1993 |
| Property Taxes: | $5,094 |
| Days On Market: | 1742 |
| Lot Size: | 0,26 |
Description
Highly sought after Willoughby Farms 4 Bedroom, 2.1 Baths on a beautiful Mature landscaped lot. The kitchen has Stainless Steel appliances with a new Built-In Microwave. There is a 5 burner Convection stove/oven vented outside. You will find plenty of storage with a pantry cabinet AND closet. Vaulted ceiling and Walk-in Closet in the Master Bedroom. Master Bath provides a separate shower/tub and a Dual vanity. A Skylight brightens up the room providing extra light. There is a Fireplace with gas logs/starter for those cold winter days. You will find closet organizers and built-in storage. Garage provides a service door to the backyard for easy access. The windows in this home will need replacing. There are many broken seals and some rotted window sills outside. Being Sold As-Is. There is also a backyard storage unit. Best of all... Close to Randall road corridor for easy access to everything!
Property Specifics
| Single Family | |
| — | |
| Traditional | |
| 1993 | |
| Full | |
| HAMPTON A | |
| No | |
| 0.26 |
| Kane | |
| Willoughby Farms | |
| — / Not Applicable | |
| None | |
| Public | |
| Public Sewer | |
| 11053795 | |
| 0305127002 |
Nearby Schools
| NAME: | DISTRICT: | DISTANCE: | |
|---|---|---|---|
|
Grade School
Westfield Community School |
300 | — | |
|
Middle School
Westfield Community School |
300 | Not in DB | |
|
High School
H D Jacobs High School |
300 | Not in DB | |
Property History
| DATE: | EVENT: | PRICE: | SOURCE: |
|---|---|---|---|
| 7 Jun, 2021 | Sold | $280,000 | MRED MLS |
| 17 Apr, 2021 | Under contract | $269,900 | MRED MLS |
| 14 Apr, 2021 | Listed for sale | $269,900 | MRED MLS |


Room Specifics
Total Bedrooms: 4
Bedrooms Above Ground: 4
Bedrooms Below Ground: 0
Dimensions: —
Floor Type: —
Dimensions: —
Floor Type: —
Dimensions: —
Floor Type: —
Full Bathrooms: 3
Bathroom Amenities: —
Bathroom in Basement: 0
Rooms: No additional rooms
Basement Description: Unfinished
Other Specifics
| 2 | |
| Concrete Perimeter | |
| Asphalt | |
| — | |
| — | |
| 78X139X89X137 | |
| — | |
| Full | |
| Vaulted/Cathedral Ceilings, Skylight(s), Walk-In Closet(s), Some Wood Floors | |
| Range, Microwave, Dishwasher, Refrigerator, Washer, Dryer, Disposal, Stainless Steel Appliance(s) | |
| Not in DB | |
| Park, Curbs, Sidewalks, Street Lights, Street Paved | |
| — | |
| — | |
| Gas Log, Gas Starter |
Tax History
| Year | Property Taxes |
|---|---|
| 2021 | $5,094 |
Contact Agent
Nearby Similar Homes
Nearby Sold Comparables
Contact Agent
Listing Provided By
Baird & Warner Real Estate - Algonquin









