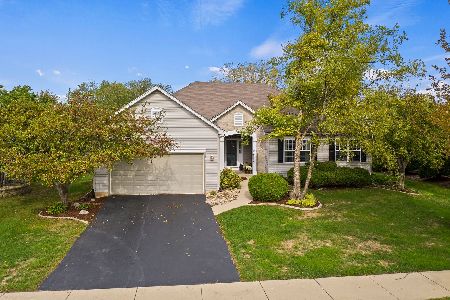2012 Barrington Drive, Aurora, Illinois 60503
$289,500
|
Sold
|
|
| Status: | Closed |
| Sqft: | 1,831 |
| Cost/Sqft: | $164 |
| Beds: | 3 |
| Baths: | 2 |
| Year Built: | 2002 |
| Property Taxes: | $9,724 |
| Days On Market: | 2134 |
| Lot Size: | 0,00 |
Description
Look no further! If you've been looking for an ideally located Ranch that is move-in ready - Here You GO!! Hardwood floors greet you in the Laundry/MudRoom off the garage and your guests at the welcoming Front Door/Foyer and continue through the Kitchen and Eating Area. All carpet on the first floor is brand new. Volume ceilings and loads of windows shine a light on some great space. The formal feeling front room has been freshly painted and features a lovely 1/2 moon window. The Family Room provides great flexible space to accommodate how YOU live! The fully applianced kitchen features Corian countertops, loads of cabinets and a lovely tile backsplash. 3 panel SGD leads to a fantastic Sun Room and then further to the nicely manicured backyard. Bedrooms on the right include a huge Master with idyllic window seat and enSuite full bath. The full basement has one bedroom and a bath rough-in, but is otherwise unfinished - providing opportunity to double your living space. Top it all off with brand new Roof/Gutters (Oct. 2019) and heat it up with a new Furnace/Humidifier (January 2019) and you have yourself a winner!! This property is located across the street from the communities open land and ponds providing scenic views 365 days a year! Don't miss!
Property Specifics
| Single Family | |
| — | |
| Ranch | |
| 2002 | |
| Full | |
| — | |
| No | |
| — |
| Kendall | |
| Deerbrook | |
| 205 / Annual | |
| Other | |
| Public | |
| Public Sewer | |
| 10657157 | |
| 0301410016 |
Nearby Schools
| NAME: | DISTRICT: | DISTANCE: | |
|---|---|---|---|
|
Grade School
The Wheatlands Elementary School |
308 | — | |
|
Middle School
Bednarcik Junior High School |
308 | Not in DB | |
|
High School
Oswego East High School |
308 | Not in DB | |
Property History
| DATE: | EVENT: | PRICE: | SOURCE: |
|---|---|---|---|
| 3 Jun, 2014 | Sold | $249,500 | MRED MLS |
| 1 Apr, 2014 | Under contract | $254,900 | MRED MLS |
| 7 Mar, 2014 | Listed for sale | $254,900 | MRED MLS |
| 19 Jun, 2020 | Sold | $289,500 | MRED MLS |
| 17 May, 2020 | Under contract | $300,000 | MRED MLS |
| — | Last price change | $305,000 | MRED MLS |
| 20 Mar, 2020 | Listed for sale | $310,000 | MRED MLS |

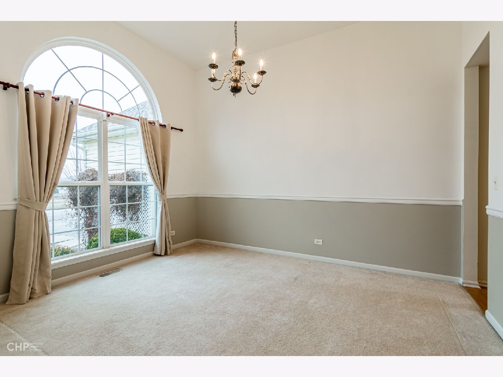
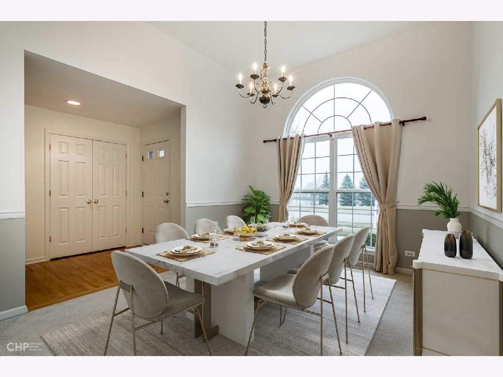
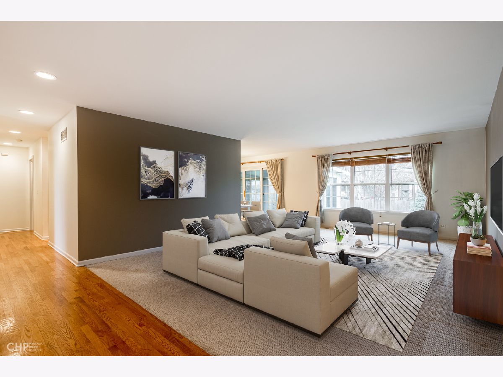
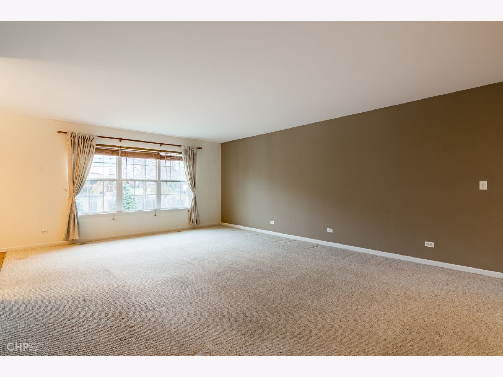
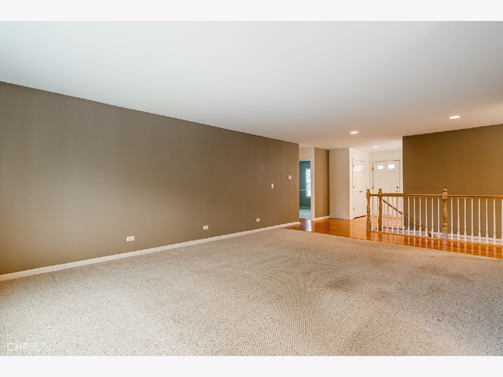
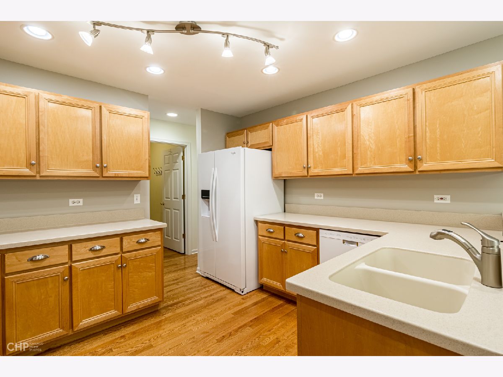
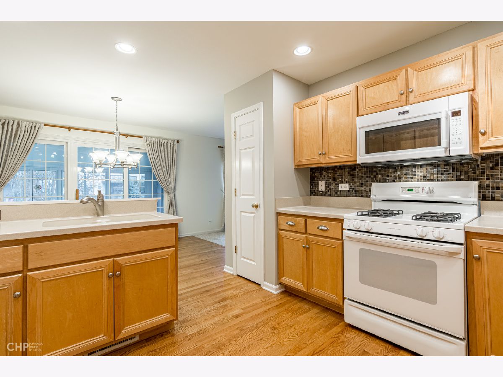
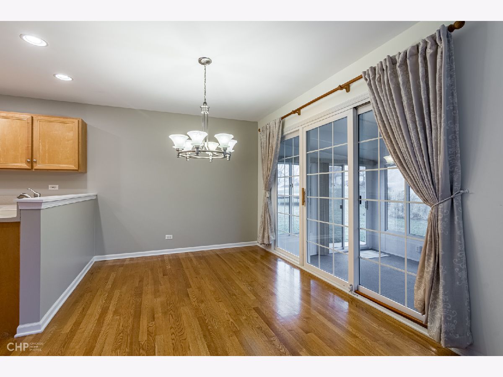
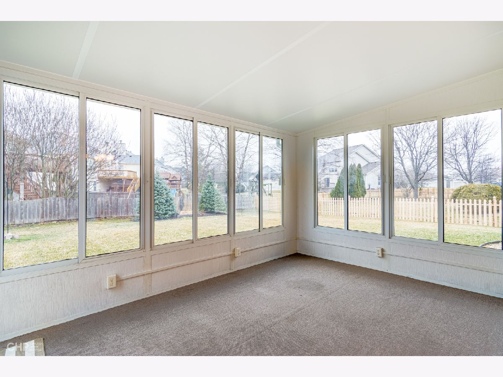
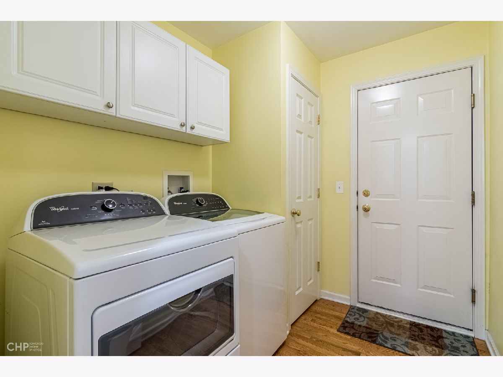
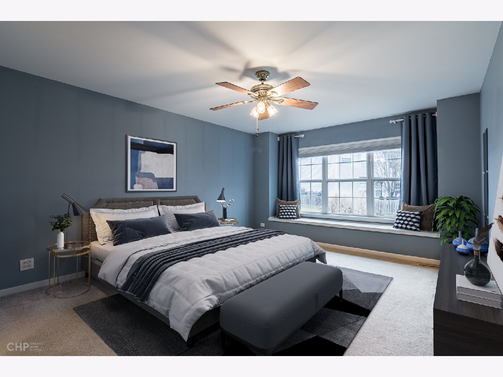
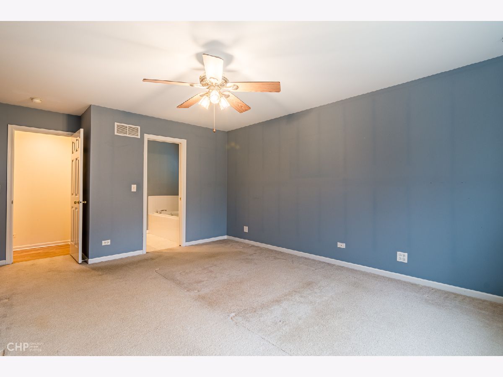
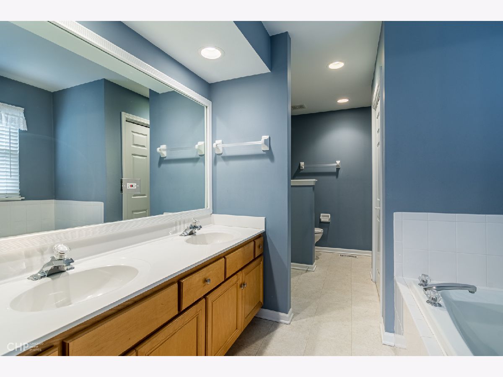
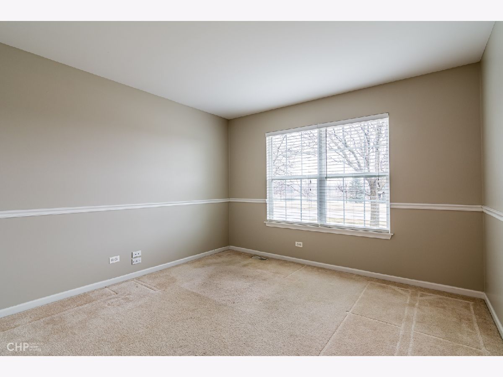
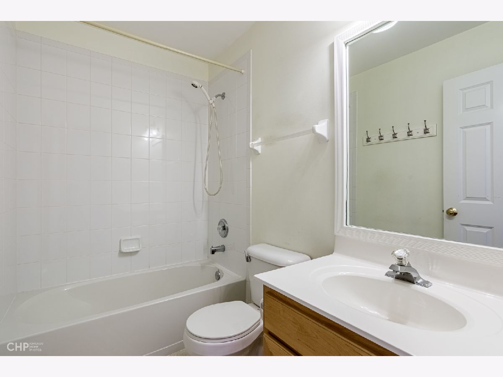
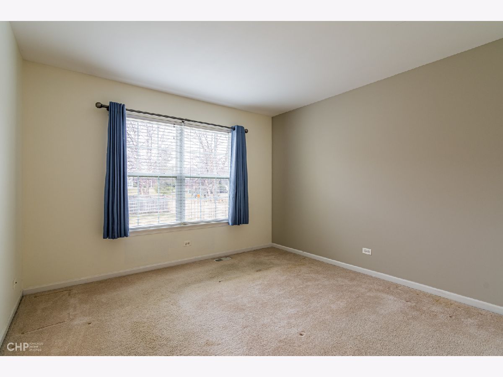
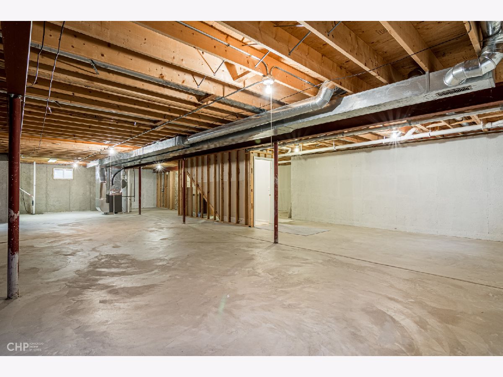
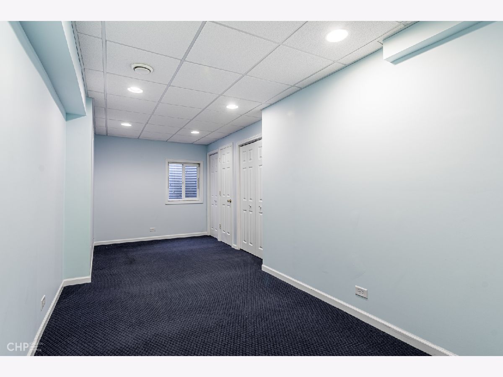
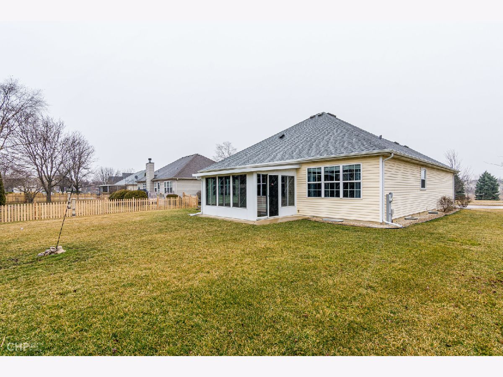
Room Specifics
Total Bedrooms: 4
Bedrooms Above Ground: 3
Bedrooms Below Ground: 1
Dimensions: —
Floor Type: Carpet
Dimensions: —
Floor Type: Carpet
Dimensions: —
Floor Type: Carpet
Full Bathrooms: 2
Bathroom Amenities: Separate Shower,Double Sink,Soaking Tub
Bathroom in Basement: 0
Rooms: Sun Room,Foyer,Eating Area
Basement Description: Unfinished,Bathroom Rough-In,Egress Window
Other Specifics
| 2 | |
| Concrete Perimeter | |
| Asphalt | |
| Porch | |
| — | |
| 10046 | |
| — | |
| Full | |
| Vaulted/Cathedral Ceilings, Hardwood Floors, First Floor Bedroom, First Floor Laundry, First Floor Full Bath, Walk-In Closet(s) | |
| Range, Microwave, Dishwasher, Refrigerator, Washer, Dryer, Disposal | |
| Not in DB | |
| Lake, Curbs, Sidewalks, Street Lights, Street Paved | |
| — | |
| — | |
| — |
Tax History
| Year | Property Taxes |
|---|---|
| 2014 | $8,402 |
| 2020 | $9,724 |
Contact Agent
Nearby Similar Homes
Nearby Sold Comparables
Contact Agent
Listing Provided By
Keller Williams Infinity








