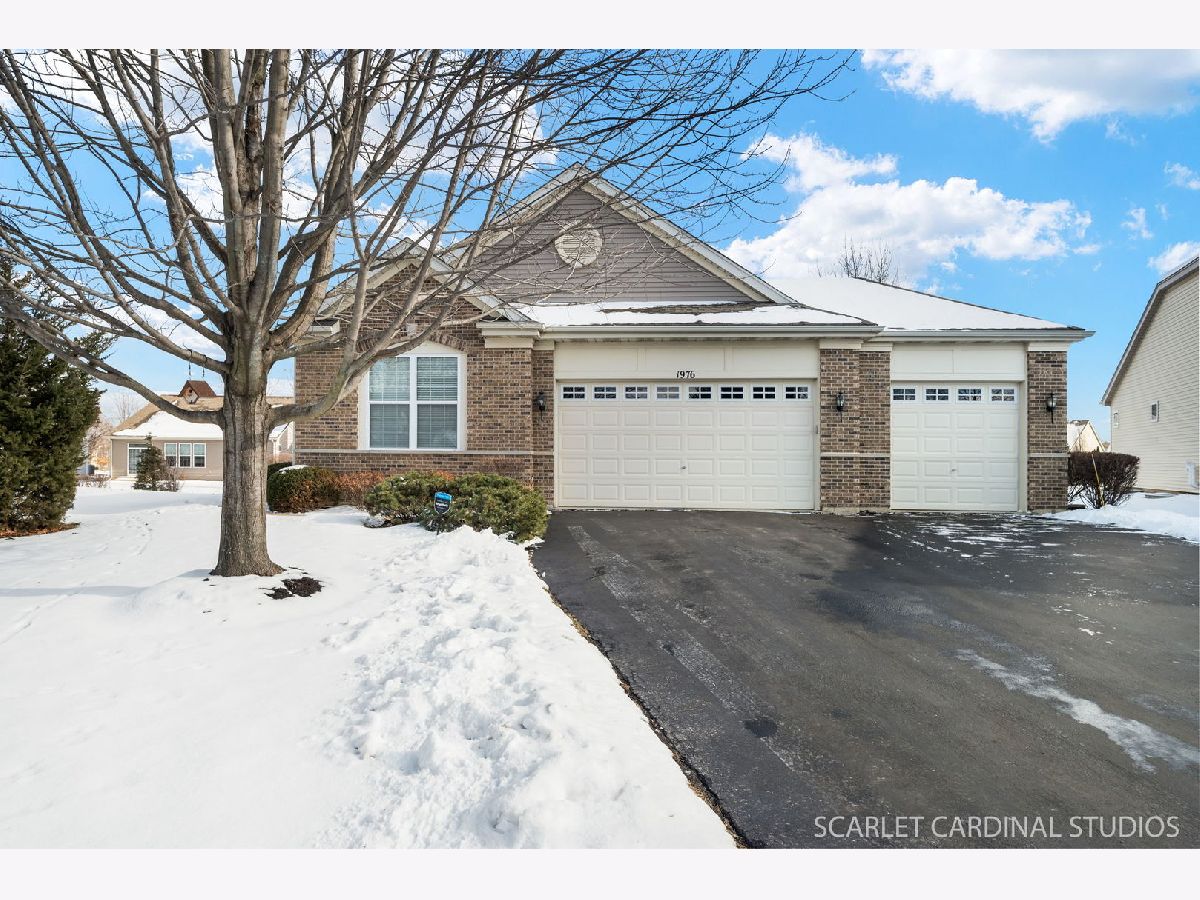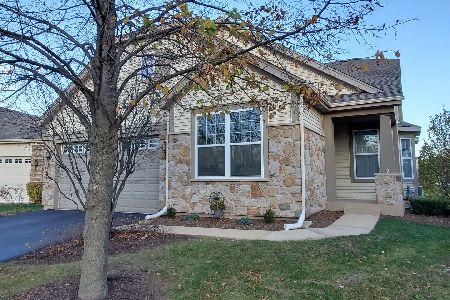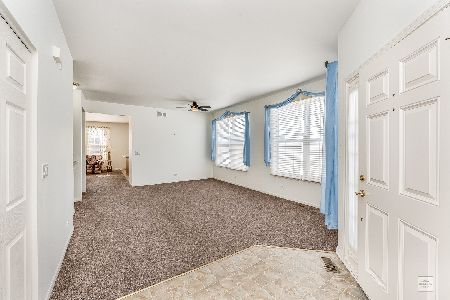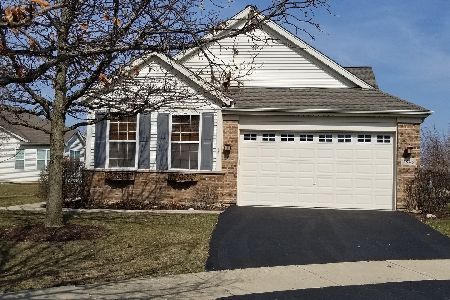1976 Holloway Court, Aurora, Illinois 60502
$565,000
|
Sold
|
|
| Status: | Closed |
| Sqft: | 2,133 |
| Cost/Sqft: | $258 |
| Beds: | 2 |
| Baths: | 3 |
| Year Built: | 2004 |
| Property Taxes: | $9,795 |
| Days On Market: | 341 |
| Lot Size: | 0,27 |
Description
Multiple Offers Received Highest & Final by 4pm 2/19/25. Welcome to the Carillon at Stonegate, a premier 55+ community offering residents quality homes and exclusive amenities including a pool, clubhouse, pickleball courts, and fishing at two beautifully maintained ponds! 1976 Holloway Court is an impressively updated ranch with a 3-car garage perfectly situated on one of the largest cul-de-sac lots in the neighborhood. New owners will be greeted by a private, covered entry located on the side of the home that opens to a large entry. Through the entry, beautifully bright and airy living spaces offer 9' ceilings and custom window coverings throughout. An intentionally curated floorplan hosts a large living room; formal dining space; and gorgeous kitchen boasting 42" cabinetry with crown molding, expanded counter space, pantry closet, a full complement of stainless steel appliances (including an electric cooktop with an optional gas line), and a dine-in area. The kitchen flows seamlessly into a spacious family room, upgraded to be larger than the model, that hosts a gas log fireplace and attached speakers for easy entertaining! Behind the main living spaces, two spacious bedrooms - including a primary suite complete with a sizable walk-in closet and private bath - await. New owners will also be able to enjoy a home office great for use as a work or creative space; a conveniently located laundry room with a sink, additional cabinetry, and washer/dryer; and finished lower level with 8' ceilings, rec space with additional attached speakers, bar, additional bedroom and full bathroom, and plenty of storage! Enjoy the upcoming spring and summer seasons in an expansive backyard offering a Trex deck, patio, a small garden, and 4 spigots for easy lawn care and other maintenance. Not only this the home incredible, but so is the neighborhood! The Stonegate Clubhouse provides lots of social activities throughout the week. Revel in the luxury of living in a perfectly maintained, original owner home near plenty of shopping, dining, and the highway! Don't miss your chance to live in one of the most desirable 55+ communities in Aurora!
Property Specifics
| Single Family | |
| — | |
| — | |
| 2004 | |
| — | |
| — | |
| No | |
| 0.27 |
| Kane | |
| Carillon At Stonegate | |
| 265 / Monthly | |
| — | |
| — | |
| — | |
| 12271679 | |
| 1512480009 |
Nearby Schools
| NAME: | DISTRICT: | DISTANCE: | |
|---|---|---|---|
|
Grade School
Mabel Odonnell Elementary School |
131 | — | |
|
Middle School
C F Simmons Middle School |
131 | Not in DB | |
|
High School
East High School |
131 | Not in DB | |
Property History
| DATE: | EVENT: | PRICE: | SOURCE: |
|---|---|---|---|
| 14 Apr, 2025 | Sold | $565,000 | MRED MLS |
| 3 Mar, 2025 | Under contract | $550,000 | MRED MLS |
| 13 Feb, 2025 | Listed for sale | $550,000 | MRED MLS |











































Room Specifics
Total Bedrooms: 3
Bedrooms Above Ground: 2
Bedrooms Below Ground: 1
Dimensions: —
Floor Type: —
Dimensions: —
Floor Type: —
Full Bathrooms: 3
Bathroom Amenities: Separate Shower,Double Sink
Bathroom in Basement: 1
Rooms: —
Basement Description: —
Other Specifics
| 3 | |
| — | |
| — | |
| — | |
| — | |
| 11761 | |
| — | |
| — | |
| — | |
| — | |
| Not in DB | |
| — | |
| — | |
| — | |
| — |
Tax History
| Year | Property Taxes |
|---|---|
| 2025 | $9,795 |
Contact Agent
Nearby Similar Homes
Nearby Sold Comparables
Contact Agent
Listing Provided By
@properties Christie's International Real Estate










