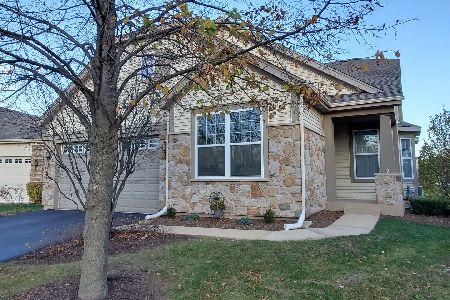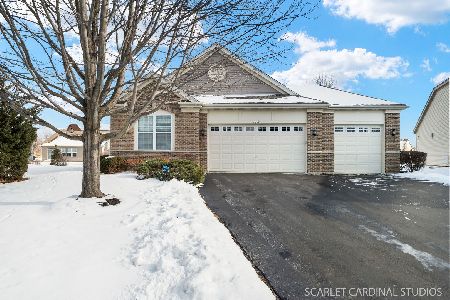2035 Highbury Lane, Aurora, Illinois 60502
$285,000
|
Sold
|
|
| Status: | Closed |
| Sqft: | 1,900 |
| Cost/Sqft: | $153 |
| Beds: | 2 |
| Baths: | 2 |
| Year Built: | 2004 |
| Property Taxes: | $8,055 |
| Days On Market: | 2150 |
| Lot Size: | 0,15 |
Description
Carillon at Stonegate is a 55+ community. This lovely Camelback model is priced to SELL! Open floorplan with the huge kitchen that overlooks the family room AND sunroom- loads of natural light! The kitchen features an island and corian counters. You also have a spacious living room and dining room combo for entertaining! The den is perfect for a home office space and features double doors and Plantation shutters. The master bedroom offers a walk-in closet and private bath with ceramic tile flooring, double sink, soaker tub and separate shower. Large double closet in the second bedroom. The hall bath offers a stand up shower. This home has 9'ceilings throughout and white trim and 6 panel doors. Newer roof and siding too! Great price for all of this space and move-in ready!! AGENTS AND/OR PERSPECTIVE BUYERS EXPOSED TO COVID 19 OR WITH A COUGH OR FEVER ARE NOT TO ENTER THE HOME UNTIL THEY RECEIVE MEDICAL CLEARANCE!!
Property Specifics
| Single Family | |
| — | |
| Ranch | |
| 2004 | |
| None | |
| — | |
| No | |
| 0.15 |
| Kane | |
| Carillon At Stonegate | |
| 191 / Monthly | |
| Clubhouse,Exercise Facilities,Pool,Exterior Maintenance,Lawn Care,Snow Removal | |
| Public | |
| Public Sewer | |
| 10654317 | |
| 1512480025 |
Property History
| DATE: | EVENT: | PRICE: | SOURCE: |
|---|---|---|---|
| 19 Jun, 2020 | Sold | $285,000 | MRED MLS |
| 26 Apr, 2020 | Under contract | $290,000 | MRED MLS |
| 3 Mar, 2020 | Listed for sale | $290,000 | MRED MLS |
Room Specifics
Total Bedrooms: 2
Bedrooms Above Ground: 2
Bedrooms Below Ground: 0
Dimensions: —
Floor Type: Carpet
Full Bathrooms: 2
Bathroom Amenities: Separate Shower,Double Sink,Soaking Tub
Bathroom in Basement: 0
Rooms: Den,Sun Room
Basement Description: None
Other Specifics
| 2 | |
| — | |
| Asphalt | |
| Patio | |
| — | |
| 61X113 | |
| — | |
| Full | |
| First Floor Bedroom, First Floor Laundry, Walk-In Closet(s) | |
| Range, Microwave, Dishwasher, Refrigerator, Washer, Dryer, Disposal | |
| Not in DB | |
| Clubhouse, Pool | |
| — | |
| — | |
| — |
Tax History
| Year | Property Taxes |
|---|---|
| 2020 | $8,055 |
Contact Agent
Nearby Similar Homes
Nearby Sold Comparables
Contact Agent
Listing Provided By
Keller Williams Infinity









