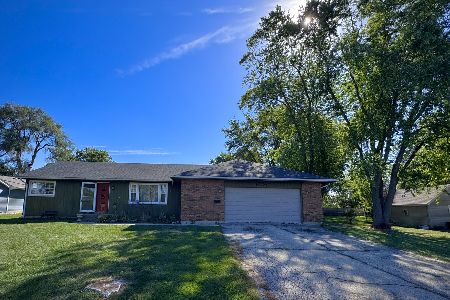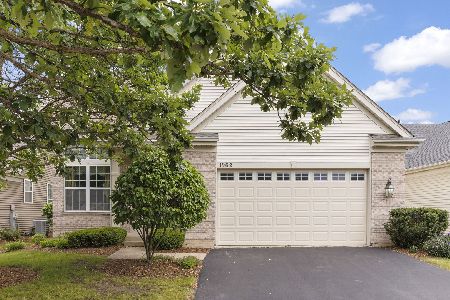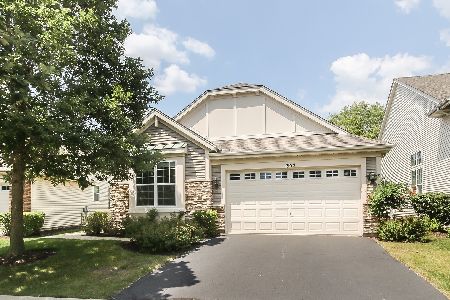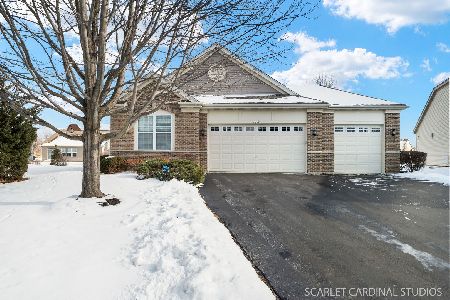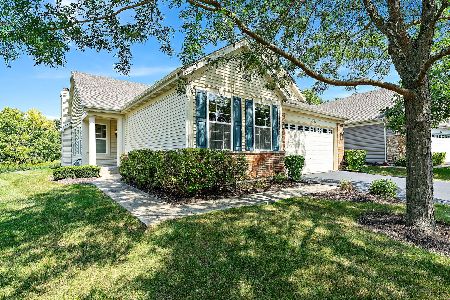1963 Highbury Lane, Aurora, Illinois 60502
$285,000
|
Sold
|
|
| Status: | Closed |
| Sqft: | 1,883 |
| Cost/Sqft: | $159 |
| Beds: | 3 |
| Baths: | 2 |
| Year Built: | 2005 |
| Property Taxes: | $7,562 |
| Days On Market: | 4307 |
| Lot Size: | 0,14 |
Description
Active adult community w/ pool & clubhouse (55 & older). Energy Star Home. 3rd bedroom/Den w/built-ins. Sunroom adjacent to kitchen overlooks backyard. Kitchen has quartz countertops. 9' ceilings. Pre-wired for surround sound. Master bedroom has private bath & large walk-in closet. Basement is plumbed for bath. Home warranty. *Purchase this home w/a zero out-of-pocket monthly payment loan!*
Property Specifics
| Single Family | |
| — | |
| Ranch | |
| 2005 | |
| Partial | |
| CAMELBACK | |
| No | |
| 0.14 |
| Kane | |
| Carillon At Stonegate | |
| 175 / Monthly | |
| Insurance,Clubhouse,Exercise Facilities,Pool,Exterior Maintenance,Lawn Care,Snow Removal | |
| Public | |
| Public Sewer | |
| 08578190 | |
| 1512480003 |
Property History
| DATE: | EVENT: | PRICE: | SOURCE: |
|---|---|---|---|
| 2 Jul, 2014 | Sold | $285,000 | MRED MLS |
| 28 May, 2014 | Under contract | $300,000 | MRED MLS |
| 7 Apr, 2014 | Listed for sale | $300,000 | MRED MLS |
Room Specifics
Total Bedrooms: 3
Bedrooms Above Ground: 3
Bedrooms Below Ground: 0
Dimensions: —
Floor Type: Carpet
Dimensions: —
Floor Type: Carpet
Full Bathrooms: 2
Bathroom Amenities: Separate Shower,Double Sink
Bathroom in Basement: 0
Rooms: Heated Sun Room
Basement Description: Unfinished
Other Specifics
| 2 | |
| — | |
| — | |
| Patio | |
| — | |
| 51 X 118 | |
| — | |
| Full | |
| First Floor Bedroom, First Floor Laundry, First Floor Full Bath | |
| Range, Microwave, Dishwasher, Refrigerator, Washer, Dryer | |
| Not in DB | |
| Clubhouse, Pool | |
| — | |
| — | |
| — |
Tax History
| Year | Property Taxes |
|---|---|
| 2014 | $7,562 |
Contact Agent
Nearby Similar Homes
Nearby Sold Comparables
Contact Agent
Listing Provided By
Baird & Warner





